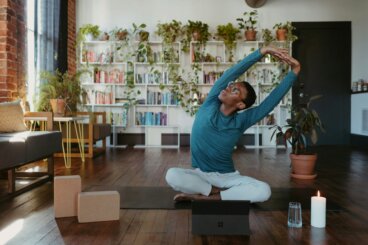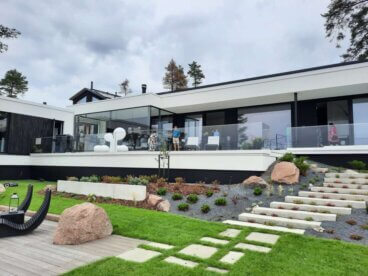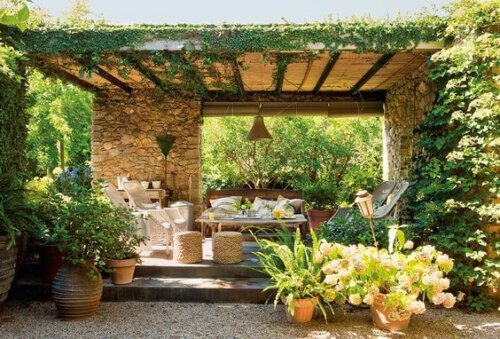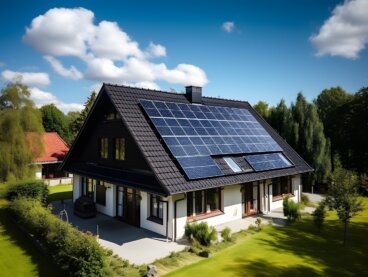Victorian Style Houses
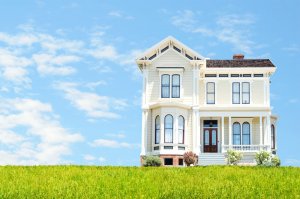
We’re going back to England. This time, we want to recreate one of the most feminine architectonic styles that ever existed.
Victorian houses were popular during Queen Victoria’s reign.
The term “Victorian” encompasses a style that was inspired in antique architectonic styles and also includes several variations, each one possessing its own charms. The style boasts elaborate exteriors, towers, tile roofs, and arches as well as pointed and circular windows.
This style has captured our interest for centuries. Its interiors take us back to other styles of living and thinking, especially in terms of social etiquette. Studying the Victorian style can also help us understand the radical social changes that have taken place since then. Our homes are ultimately a projection of who we are and the society that we live in.
History of Victorian houses
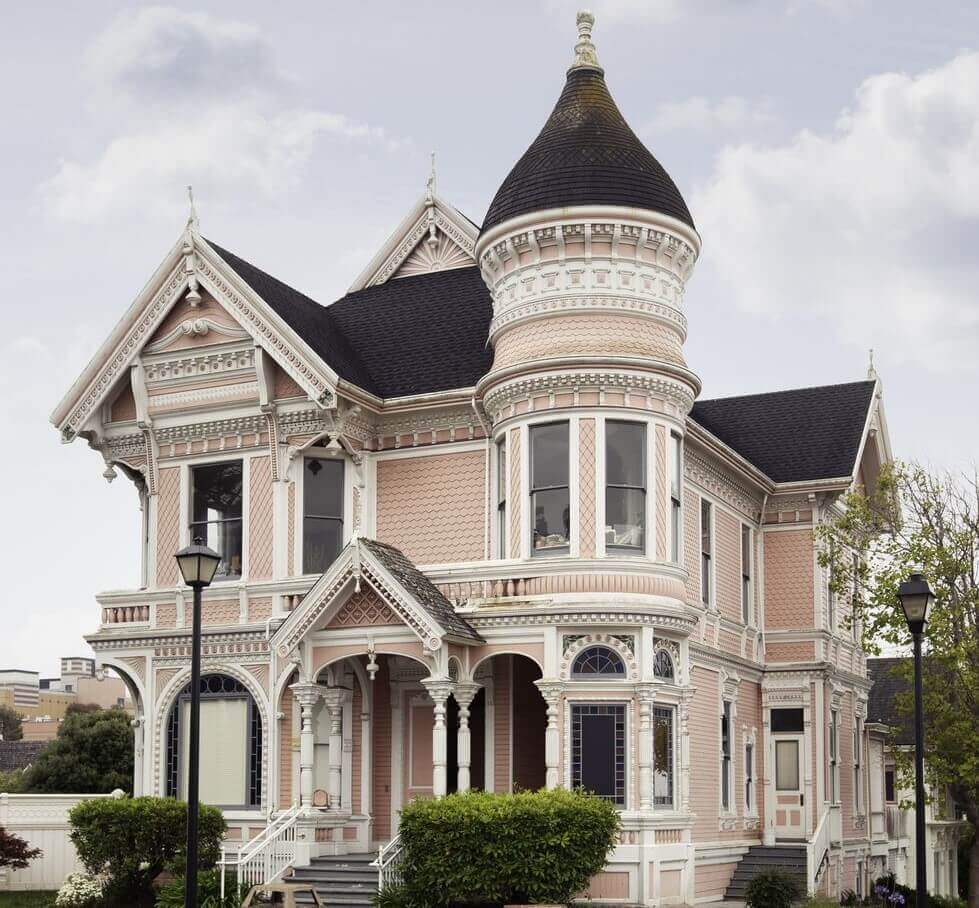
The period of Victorian homes takes up to the last three-quarters of the 19th century. The homes are actually eclectic interpretations of former architectural movements like the Medieval Gothic and Romantic movements.
The Victorian style really skyrocketed in the UK in the midst of the industrial revolution thanks to the railroads that could transport construction materials. This meant people could construct these beautiful homes everywhere in the UK.
The houses are also popular in the US, Australia, and New Zealand. However, the different locations brought with them slight variations in the original style.
General characteristics
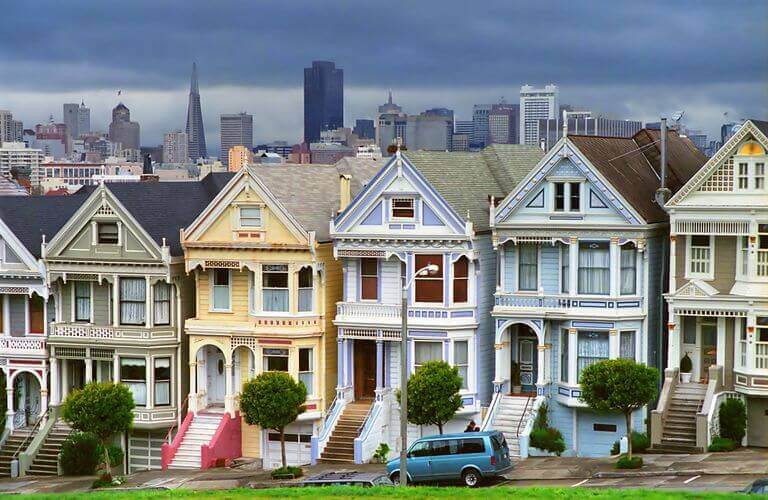
Despite the existing variations, there are a set of general characteristics that define this beautiful architectural style. Let’s go over the main characteristics of Victorian homes:
- Gable roofs
- Rounded angles
- Towers and attics
- Geometric windows, especially bay windows
- Stained glass
- Ornamental woodwork
- Bold colors
- Two- or three-stories
- Floor plans with added spaces
- High ceilings
- Decorative staircases
- Fireplaces in nearly every room
Types of Victorian houses
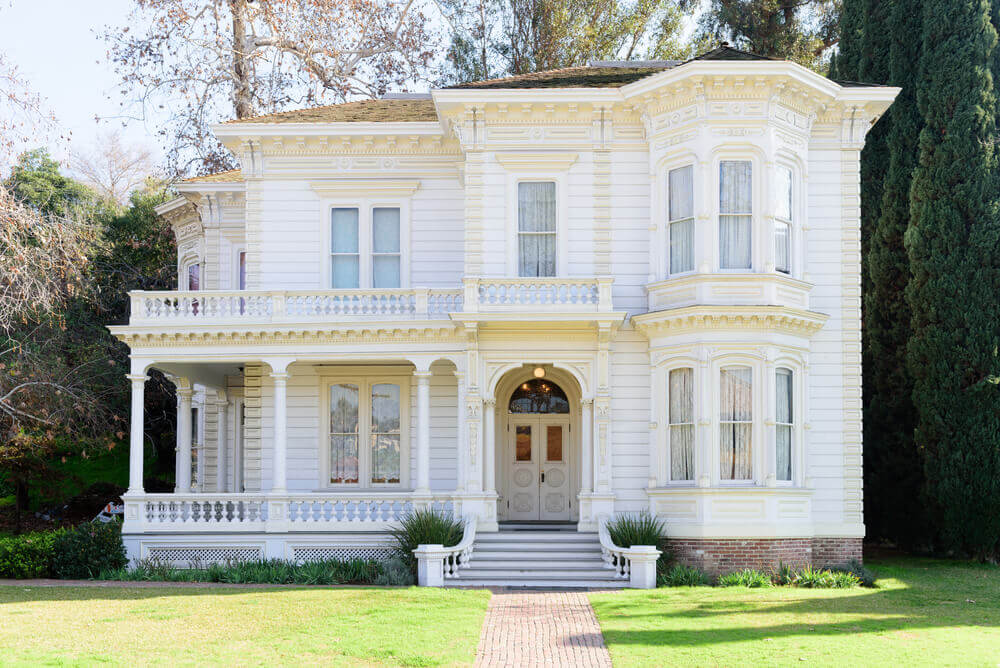
In the beginning, most Victorian homes were built with Gothic stone. But over time, wood gradually replaced the stone. The architectural Victorian era started in 1825 and lasted until 1901. It drew inspiration from history, nature, geometric shape and the personal lives of homeowners.
- Gothic Revival (1830-1860). Gothic Revival homes looked back on European medieval castles for inspiration. The most defining features include steep roofs, pointed arches, and gables that have a delicate wooden border, or bargeboards.
- Italianate (1840-1970). Following the steps of Italian Renaissance villas, these homes usually are two-storied. Unlike other Victorian styles, Italianate homes have lower ceilings and white eaves. But true Italianate homes will also feature ornamental supports.
- Second Empire (1852-1870). The Second Empire trends came from France, at the time of Napoleon II’s reign. Second Empire homes usually have a simple rectangular or square base. But their simple base doesn’t mean a simple character. Their exteriors are filled with ornate woodwork and they also boast vaulted ceilings.
- Folk Victorian (1870-1910). Folk Victorian is a simplified version that featured smaller, squarer designs. They lack towers and have simpler floor plans. But these homes have Victorian roots and they usually show off decorative adornments on their porches.
- Queen Anne (1975-1905). Perhaps the most famous trend of them all, the Queen Anne home has especially ornate details. Other common features are garble roofs, round towers and big windows that serve both functional and aesthetic purposes.
Interiors
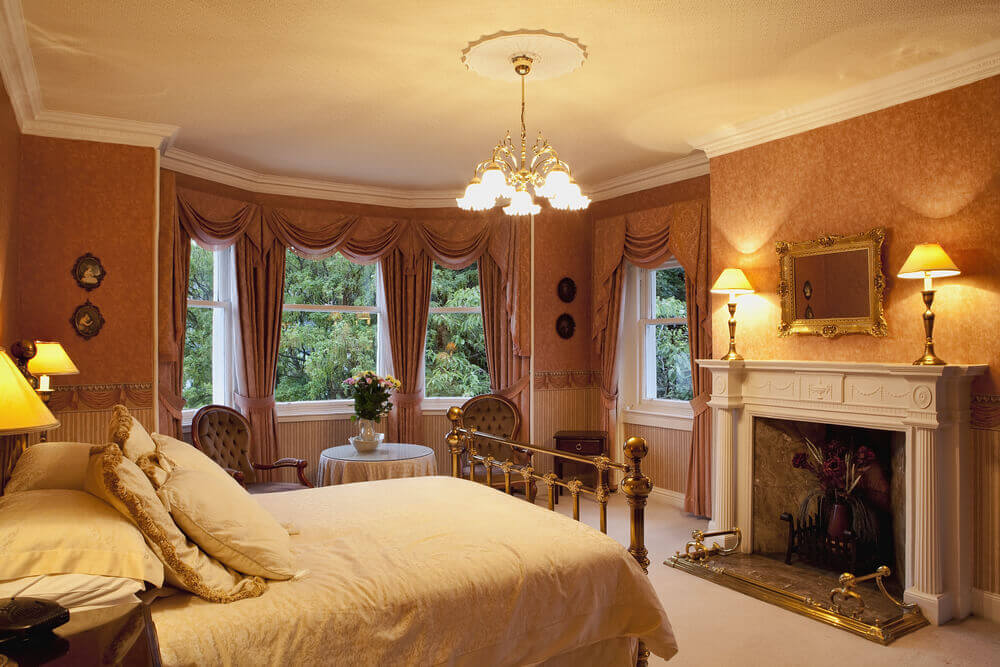
The interiors of Victorian homes reflected the personalities of their owners or designers. Order and detail best define the architecture of these types of homes. Many include formal entertaining spaces in the front area of the home as well, such as a sitting room or formal dining room.
The kitchens were often small and hidden away. In addition to the main house, these homes usually had a rear extension as well, which included the kitchen, pantry, and outhouse. Back in the day, cooking was never done in public. Kitchens, as well as rear extensions, were strictly private areas.
The only rooms meant for guests were reception areas, which had more formal atmospheres. The formalities are perhaps one of the biggest differences that we can find with modern-day homes.
We’re going back to England. This time, we want to recreate one of the most feminine architectonic styles that ever existed.
Victorian houses were popular during Queen Victoria’s reign.
The term “Victorian” encompasses a style that was inspired in antique architectonic styles and also includes several variations, each one possessing its own charms. The style boasts elaborate exteriors, towers, tile roofs, and arches as well as pointed and circular windows.
This style has captured our interest for centuries. Its interiors take us back to other styles of living and thinking, especially in terms of social etiquette. Studying the Victorian style can also help us understand the radical social changes that have taken place since then. Our homes are ultimately a projection of who we are and the society that we live in.
History of Victorian houses

The period of Victorian homes takes up to the last three-quarters of the 19th century. The homes are actually eclectic interpretations of former architectural movements like the Medieval Gothic and Romantic movements.
The Victorian style really skyrocketed in the UK in the midst of the industrial revolution thanks to the railroads that could transport construction materials. This meant people could construct these beautiful homes everywhere in the UK.
The houses are also popular in the US, Australia, and New Zealand. However, the different locations brought with them slight variations in the original style.
General characteristics

Despite the existing variations, there are a set of general characteristics that define this beautiful architectural style. Let’s go over the main characteristics of Victorian homes:
- Gable roofs
- Rounded angles
- Towers and attics
- Geometric windows, especially bay windows
- Stained glass
- Ornamental woodwork
- Bold colors
- Two- or three-stories
- Floor plans with added spaces
- High ceilings
- Decorative staircases
- Fireplaces in nearly every room
Types of Victorian houses

In the beginning, most Victorian homes were built with Gothic stone. But over time, wood gradually replaced the stone. The architectural Victorian era started in 1825 and lasted until 1901. It drew inspiration from history, nature, geometric shape and the personal lives of homeowners.
- Gothic Revival (1830-1860). Gothic Revival homes looked back on European medieval castles for inspiration. The most defining features include steep roofs, pointed arches, and gables that have a delicate wooden border, or bargeboards.
- Italianate (1840-1970). Following the steps of Italian Renaissance villas, these homes usually are two-storied. Unlike other Victorian styles, Italianate homes have lower ceilings and white eaves. But true Italianate homes will also feature ornamental supports.
- Second Empire (1852-1870). The Second Empire trends came from France, at the time of Napoleon II’s reign. Second Empire homes usually have a simple rectangular or square base. But their simple base doesn’t mean a simple character. Their exteriors are filled with ornate woodwork and they also boast vaulted ceilings.
- Folk Victorian (1870-1910). Folk Victorian is a simplified version that featured smaller, squarer designs. They lack towers and have simpler floor plans. But these homes have Victorian roots and they usually show off decorative adornments on their porches.
- Queen Anne (1975-1905). Perhaps the most famous trend of them all, the Queen Anne home has especially ornate details. Other common features are garble roofs, round towers and big windows that serve both functional and aesthetic purposes.
Interiors

The interiors of Victorian homes reflected the personalities of their owners or designers. Order and detail best define the architecture of these types of homes. Many include formal entertaining spaces in the front area of the home as well, such as a sitting room or formal dining room.
The kitchens were often small and hidden away. In addition to the main house, these homes usually had a rear extension as well, which included the kitchen, pantry, and outhouse. Back in the day, cooking was never done in public. Kitchens, as well as rear extensions, were strictly private areas.
The only rooms meant for guests were reception areas, which had more formal atmospheres. The formalities are perhaps one of the biggest differences that we can find with modern-day homes.

