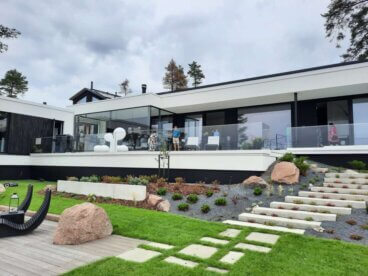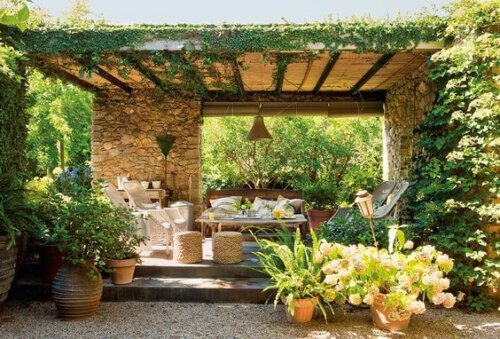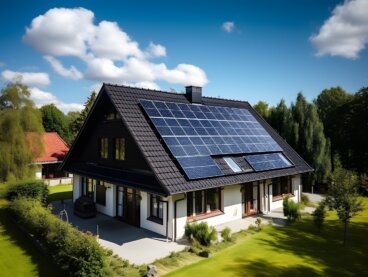Beautiful Second Empire Style Houses
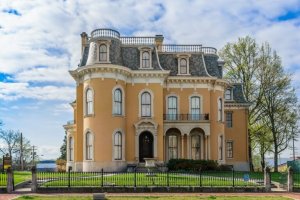
The Second Empire style originated in France under Napoleon III’s reign. During his reign, a large part of Paris was rebuilt and monumental buildings were erected to replace medieval alleys.
It’s a style that exudes character and has an important sense of permanence. Its most elaborate forms became known by the nickname of “wedding cakes”. The peak of popularity of this style was during the last half of the 19th century in the United States.
The Second Empire was considered a declaration of modernity at that time. Residential buildings became popular on the East Coast and in the Midwest, which were the most prosperous areas of the country back then.
American builders added different features to these types of houses instead of imitating them, which added even more character to this style. Thus, this is a fusion of the best of the past and the present.
Characteristics of the Second Empire style
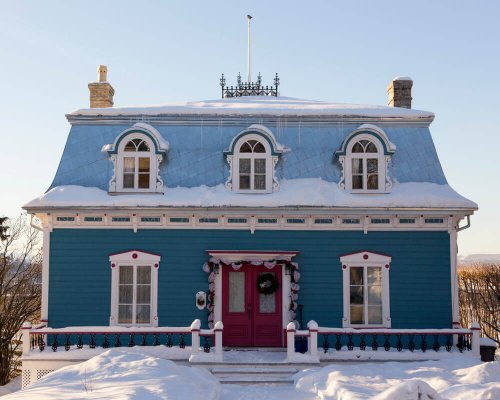
As in the Victorian style, the ornamentation was lavish and inspired. The iron ridges on the roofs, the cornices, and the balustrades were the decorative details par excellence.
These houses used to consist of a simple and perfectly symmetrical square or rectangular box. They could be built in a single block or two different wings. The latter feature an outstanding structure on the facade where the house’s wings are located.
Towers are also very characteristic of this architectural style. They’re very visually appealing and remind us of Halloween nights and old horror movies. The towers can be square or rectangular and can be interchangeably located either symmetrically or asymmetrically.
Second Empire style materials
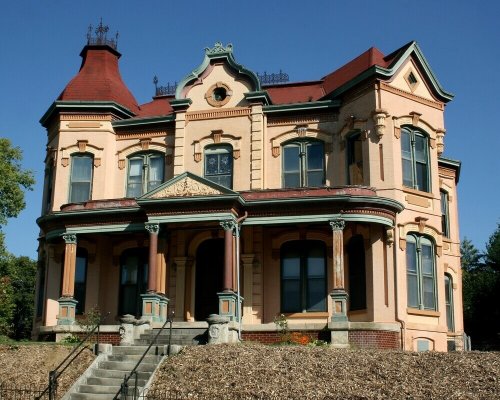
The materials that designers used the most for this style were wood and brick. They were adorned with cut stone to give them another touch of ornamentation. The roofs of Second Empire style houses are tile roofs, often stylized by a decorative pattern.
This is a style that oozes grandeur. There are ornamental details everywhere, crafted in all possible materials. The wood in the corners of the building and on the windows and doors also have many carved details.
Ceilings and windows
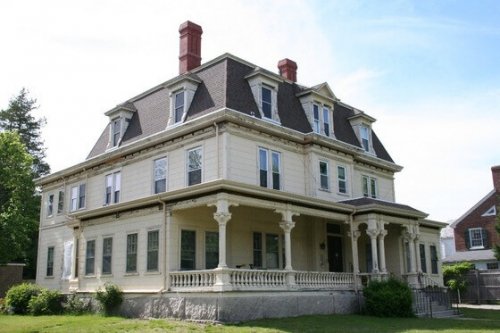
Under mansard roofs, instead of small attics, there are additional spaces. This was one of the advantages of the Second Empire style, in addition to its visual strength. This type of roof changed and adopted different shapes, both convex and concave, and even S-shaped.
The windows were arranged in pairs, even in trios on some occasions. They were often placed above the entrance. In the most elaborate structures, the windows were flanked by columns or pilasters. Bay windows were also characteristic of this style.
Second Empire style entrances
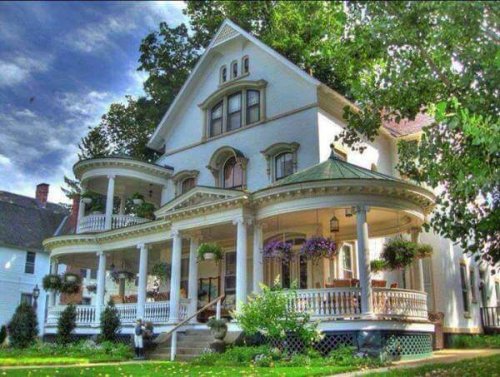
One of the main elements of the exterior structure of Second Empire style houses were the entrances. They were composed of a central wing that highlights the entrance with a small weather-proof porch or eave.
The entrances generally rose above the normal height. The front doors consisted of double French doors. However, you can also find entrances with simple doors that are wider than usual.
There’s never any doubt regarding where the entrance to a Second Empire style house is located. The central hall highlights the weather-proof canopy-shaped porch or entrance. In these homes, the entrances are generally higher by several steps. Regarding the doors, they’re usually double or the home features an extra-wide single door.
Similar to the Victorian style
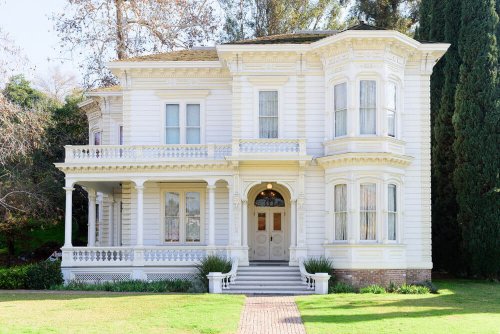
At first glance, it’s easy for these houses to be confused with Italian Victorian houses. This is because both have U-shaped windows, decorative accents, and single-story porches.
Also, both styles are characterized by square buildings. But the eaves of Second Empire style houses are much smaller. Also, Victorian houses don’t have mansard roofs. These are the two main differences between these styles.
The Second Empire style originated in France under Napoleon III’s reign. During his reign, a large part of Paris was rebuilt and monumental buildings were erected to replace medieval alleys.
It’s a style that exudes character and has an important sense of permanence. Its most elaborate forms became known by the nickname of “wedding cakes”. The peak of popularity of this style was during the last half of the 19th century in the United States.
The Second Empire was considered a declaration of modernity at that time. Residential buildings became popular on the East Coast and in the Midwest, which were the most prosperous areas of the country back then.
American builders added different features to these types of houses instead of imitating them, which added even more character to this style. Thus, this is a fusion of the best of the past and the present.
Characteristics of the Second Empire style

As in the Victorian style, the ornamentation was lavish and inspired. The iron ridges on the roofs, the cornices, and the balustrades were the decorative details par excellence.
These houses used to consist of a simple and perfectly symmetrical square or rectangular box. They could be built in a single block or two different wings. The latter feature an outstanding structure on the facade where the house’s wings are located.
Towers are also very characteristic of this architectural style. They’re very visually appealing and remind us of Halloween nights and old horror movies. The towers can be square or rectangular and can be interchangeably located either symmetrically or asymmetrically.
Second Empire style materials

The materials that designers used the most for this style were wood and brick. They were adorned with cut stone to give them another touch of ornamentation. The roofs of Second Empire style houses are tile roofs, often stylized by a decorative pattern.
This is a style that oozes grandeur. There are ornamental details everywhere, crafted in all possible materials. The wood in the corners of the building and on the windows and doors also have many carved details.
Ceilings and windows

Under mansard roofs, instead of small attics, there are additional spaces. This was one of the advantages of the Second Empire style, in addition to its visual strength. This type of roof changed and adopted different shapes, both convex and concave, and even S-shaped.
The windows were arranged in pairs, even in trios on some occasions. They were often placed above the entrance. In the most elaborate structures, the windows were flanked by columns or pilasters. Bay windows were also characteristic of this style.
Second Empire style entrances

One of the main elements of the exterior structure of Second Empire style houses were the entrances. They were composed of a central wing that highlights the entrance with a small weather-proof porch or eave.
The entrances generally rose above the normal height. The front doors consisted of double French doors. However, you can also find entrances with simple doors that are wider than usual.
There’s never any doubt regarding where the entrance to a Second Empire style house is located. The central hall highlights the weather-proof canopy-shaped porch or entrance. In these homes, the entrances are generally higher by several steps. Regarding the doors, they’re usually double or the home features an extra-wide single door.
Similar to the Victorian style

At first glance, it’s easy for these houses to be confused with Italian Victorian houses. This is because both have U-shaped windows, decorative accents, and single-story porches.
Also, both styles are characterized by square buildings. But the eaves of Second Empire style houses are much smaller. Also, Victorian houses don’t have mansard roofs. These are the two main differences between these styles.


