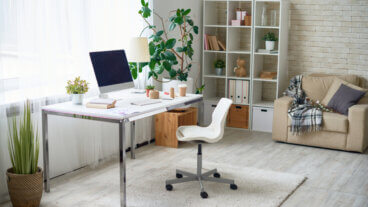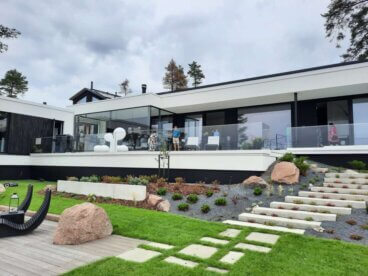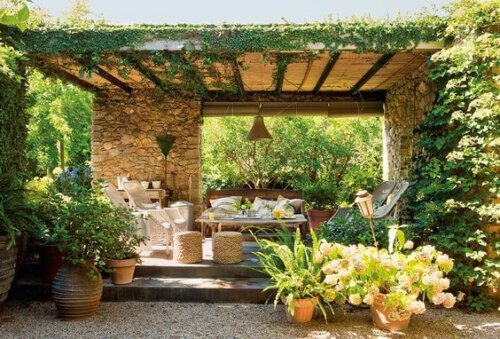Let's Design The Kitchen Of Your Dreams!

If you’re thinking about renovating your kitchen, you need to take a moment to consider aspects such as the kind of cabinets you like, the material you want for your counters, and where you would like the sink to be. Taking a little time to plan early on will help ensure your kitchen is both comfortable and practical. In this article, we’re going to show you how to design the kitchen of your dreams.
Designing the kitchen of your dreams – the basics
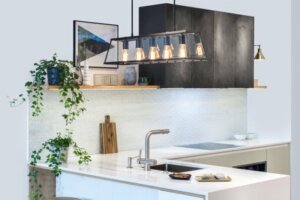
The perfect triangle
The first thing you need to do is imagine an invisible triangle across your kitchen, with each corner designating a specific area. One corner should represent the cooking area; the second should represent the sink, and the last corner should be reserved for storage space. This will allow you to move around your kitchen with ease.
Designing the kitchen of your dreams – the cupboards
When it comes to designing your dream kitchen, we recommend starting with the base furniture. This includes anything at ground level, such as the counters, corner cabinets, any drawers you want to install under the sink or stove and the dishwasher. In kitchens, it’s especially important to pay attention to the dimensions of the furniture, and the weight they can support.
Next, it’s time to think about the wall cabinets you want to put up. Pull-down shelving units are ideal, allowing you to see the full contents of your cupboards in a single glance. However, they will take up a considerable chunk of your budget. Before you start installing your cabinets, think carefully about the three areas mentioned above.
If possible, your cutlery and dinnerware should be stored close to the dishwasher, while food should be kept close to the cooking area. This will save you time when it comes to cooking your meals and will help make your day-to-day life so much easier.
Once again, it’s important to pay attention to the dimensions of your kitchen furniture. You’ll need a work surface measuring a minimum of 25 ” in width to allow you to cook and prepare food comfortably. The more space you have, the better. You’ll also need to make sure there’s enough space for you to open the dishwasher, oven, and fridge doors fully.
When it comes to installing an extractor hood, where you place it will depend on whether you choose a wall or a ceiling model. Wall-mounted extractor hoods should be placed around 25 ” above the stove, while ceiling-mounted hoods should sit roughly 55″ inches above it.
Choosing the right materials for the kitchen of your dreams
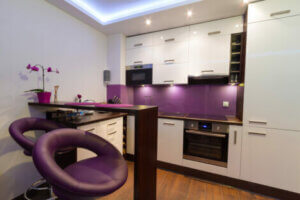
- Lacquer – lacquer is one of the most expensive and durable materials you can use in your kitchen and opens up a huge array of decorative possibilities. There are so many different colors and finishes to choose from, and the price can vary greatly depending on the type of lacquer you choose.
- Wood – wooden kitchen furniture is an option that will almost certainly never go out of style. Durable and understated, wooden furnishings work well with almost any decorative style. However, it’s important to make sure that the wood you choose is resistant to heat, humidity, and aggressive cleaning products.
- Laminate – low-cost and hard-wearing, laminate kitchen worktops can withstand heat, humidity, chemical products, and all the daily wear and tear you would expect in your average kitchen. However, it might not be the most aesthetically appealing option on the market.
Planning the kitchen of your dreams – frequently asked questions
You probably have a hundred different questions swirling round your head right now. Handles, or no handles? Cabinets or shelves? White or brightly colored? Open-plan or enclosed? Let’s take a look at some of the common kitchen conundrums, to help you make the right choice.
Appliance fronts
If you’d prefer your appliances to remain hidden when you’re not using them, appliance fronts are the perfect solution. Integrated appliance doors allow you to create a beautiful, seamless look. However, it’s important to be aware that they will take up some of your valuable kitchen space, so may not be suitable for smaller rooms.
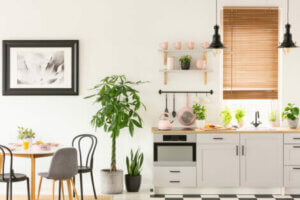
Open-plan or enclosed kitchens
If you have an open-plan kitchen, a central island is a fantastic idea. One option might be to extend your existing countertops to create a breakfast bar. This will allow you to separate your kitchen from the rest of the room, and give you the perfect place to grab a quick bite to eat or a comfy spot for guests to sit with a glass of wine while you make dinner.
You could also use this island as a place to install additional drawers and cupboards. After all, there’s no such thing as too much storage.
Drawers and cupboards
When it comes to designing the kitchen of your dreams, you may have some doubts about whether to install drawers, shelves, or cupboards. In recent years, pull-out storage has become a popular choice for kitchens, helping to keep your pantry neat and tidy. However, it’s important to mention that this usually comes with a high price tag…
And there you have it. You’re already one step closer to creating the kitchen of your dreams.
If you’re thinking about renovating your kitchen, you need to take a moment to consider aspects such as the kind of cabinets you like, the material you want for your counters, and where you would like the sink to be. Taking a little time to plan early on will help ensure your kitchen is both comfortable and practical. In this article, we’re going to show you how to design the kitchen of your dreams.
Designing the kitchen of your dreams – the basics

The perfect triangle
The first thing you need to do is imagine an invisible triangle across your kitchen, with each corner designating a specific area. One corner should represent the cooking area; the second should represent the sink, and the last corner should be reserved for storage space. This will allow you to move around your kitchen with ease.
Designing the kitchen of your dreams – the cupboards
When it comes to designing your dream kitchen, we recommend starting with the base furniture. This includes anything at ground level, such as the counters, corner cabinets, any drawers you want to install under the sink or stove and the dishwasher. In kitchens, it’s especially important to pay attention to the dimensions of the furniture, and the weight they can support.
Next, it’s time to think about the wall cabinets you want to put up. Pull-down shelving units are ideal, allowing you to see the full contents of your cupboards in a single glance. However, they will take up a considerable chunk of your budget. Before you start installing your cabinets, think carefully about the three areas mentioned above.
If possible, your cutlery and dinnerware should be stored close to the dishwasher, while food should be kept close to the cooking area. This will save you time when it comes to cooking your meals and will help make your day-to-day life so much easier.
Once again, it’s important to pay attention to the dimensions of your kitchen furniture. You’ll need a work surface measuring a minimum of 25 ” in width to allow you to cook and prepare food comfortably. The more space you have, the better. You’ll also need to make sure there’s enough space for you to open the dishwasher, oven, and fridge doors fully.
When it comes to installing an extractor hood, where you place it will depend on whether you choose a wall or a ceiling model. Wall-mounted extractor hoods should be placed around 25 ” above the stove, while ceiling-mounted hoods should sit roughly 55″ inches above it.
Choosing the right materials for the kitchen of your dreams

- Lacquer – lacquer is one of the most expensive and durable materials you can use in your kitchen and opens up a huge array of decorative possibilities. There are so many different colors and finishes to choose from, and the price can vary greatly depending on the type of lacquer you choose.
- Wood – wooden kitchen furniture is an option that will almost certainly never go out of style. Durable and understated, wooden furnishings work well with almost any decorative style. However, it’s important to make sure that the wood you choose is resistant to heat, humidity, and aggressive cleaning products.
- Laminate – low-cost and hard-wearing, laminate kitchen worktops can withstand heat, humidity, chemical products, and all the daily wear and tear you would expect in your average kitchen. However, it might not be the most aesthetically appealing option on the market.
Planning the kitchen of your dreams – frequently asked questions
You probably have a hundred different questions swirling round your head right now. Handles, or no handles? Cabinets or shelves? White or brightly colored? Open-plan or enclosed? Let’s take a look at some of the common kitchen conundrums, to help you make the right choice.
Appliance fronts
If you’d prefer your appliances to remain hidden when you’re not using them, appliance fronts are the perfect solution. Integrated appliance doors allow you to create a beautiful, seamless look. However, it’s important to be aware that they will take up some of your valuable kitchen space, so may not be suitable for smaller rooms.

Open-plan or enclosed kitchens
If you have an open-plan kitchen, a central island is a fantastic idea. One option might be to extend your existing countertops to create a breakfast bar. This will allow you to separate your kitchen from the rest of the room, and give you the perfect place to grab a quick bite to eat or a comfy spot for guests to sit with a glass of wine while you make dinner.
You could also use this island as a place to install additional drawers and cupboards. After all, there’s no such thing as too much storage.
Drawers and cupboards
When it comes to designing the kitchen of your dreams, you may have some doubts about whether to install drawers, shelves, or cupboards. In recent years, pull-out storage has become a popular choice for kitchens, helping to keep your pantry neat and tidy. However, it’s important to mention that this usually comes with a high price tag…
And there you have it. You’re already one step closer to creating the kitchen of your dreams.
