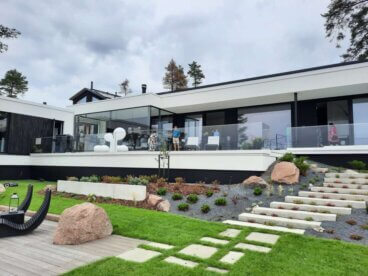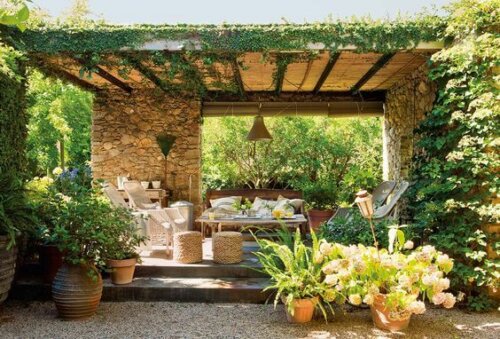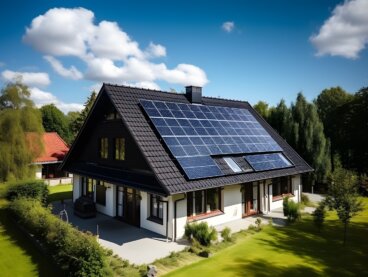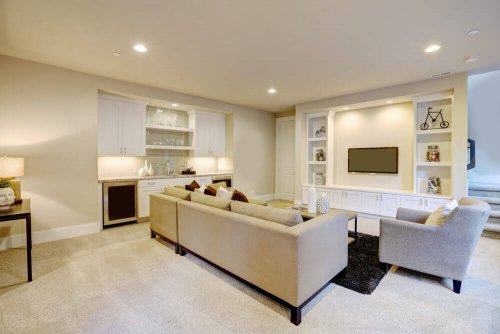Designing your Kitchen

Before designing the layout of your future kitchen, it’s worth deciding how you will use your space. Consider the different work spaces that will be available in each area of your kitchen.
It’s essential to design your kitchen in a way that makes it as efficient and practical as possible. It’s therefore important to carefully take the measurements of all the different components of your kitchen before finalizing its design.
The five areas of your kitchen
Your kitchen has five different areas, each of which serves a different purpose.
- Pantry
- Drawers
- Sink
- Table
- Ceramic stove and oven
The pantry, sink, ceramic stove and oven are all important for food preparation, so they should be arranged in the most efficient way possible.
Creating a working triangle
Your fridge, cooker and sink should be in what’s called a “working triangle”.
The main kitchen tasks take place in each corner of the triangle: food preparation, cooking and cleaning.
The location of the triangle is calculated based on the shortest distance between the fridge, cooking area and sink. When correctly positioned, the triangle ensures that all cooking tasks are centralized in one area, so that everything you might need will be at arm’s reach.
To create the perfect triangle, the sum of its three sides should not be greater than 8m. Individually, each side should not be less than 1.20m, nor greater than 2.70m.
Different kitchens
Depending on how you want to use your kitchen, there are different types available:
- The first type of kitchen to mention is the “L” shaped kitchen. This design is perfect for family kitchens as it’s easy to organize and keep tidy. These kitchens also create an open space for your daily family meals.

The size of your kitchen doesn’t really matter if you opt for an L shaped kitchen. The available working space is perfect as it allows you to work quickly and in an organized manner with everything you need at arm’s reach.
- Straight kitchens are another option, the main characteristic of which is that all of the working space is situated on one wall. These kitchens are therefore ideal for spaces that are long and narrow. Unlike L shaped kitchens, straight kitchens require you to move around a little more, so it’s a good idea for the food preparation area to be situated in the center of the space.
- Horseshoe kitchens are those that use three walls of your room. These kitchens don’t require you to move around much when cooking as everything is at arm’s reach, so they’re more convenient to use.
- Galley kitchens, in which two work areas are parallel to one another, are another option. The two sides should be at least 120cm apart to ensure you can easily use the space.
- Kitchens with islands are the last type that we should mention. These kitchens conjure up images of huge American kitchens, given that quite a lot of space is needed for the large island right in the center of the kitchen. These kitchens also give you the option of building a ceramic stove, oven and other storage space into the island, so they can be efficient and help you to save time when cooking.
When deciding on the shape of your kitchen, it’s important to consider how you will need to move around your space. Your working triangle should be arranged in a way that allows you to efficiently move around your kitchen when there’s more than one person working in the space.
Types of finishes
There are various types of finishes available for surfaces in your kitchen, although those most commonly used are:
- Stone, quartz, granite and marble being the most popular varieties.
- Stainless steel is a hygienic finish that can withstand even the most powerful cleaning products.
- Cement is a common material available in either a matte or a satin finish.
- Wood is a very warm material. It goes well with many interiors and it can create an individual look in every kitchen.

- Ceramics are good for worktops and come in large tiles. They come in a variety of materials.
- Post-forming laminates consist of a laminated board made with plastic or HPL laminates and come in different patterns and combinations.
- Materials made from composites
Nowadays an increasing number of people are opting for thinner finishes that are between 0.8cm and 1.5cm thick.
Which color should I choose?
When choosing a color for your kitchen, it’s important to bear in mind that this could change the visual effect and the atmosphere of your kitchen.
White is not only one of the most common colors, but it is also the most affordable. It can make your space seem more open and it can boost the natural light in your room. This is why white is good for smaller kitchens. However, white has limited visual impact.
Red is the color of strength. It is a daring color that is extremely creative. Red works well in smaller kitchens, depending on their layout and the amount of light in the room.

Orange is also a very cheerful color and can give your kitchen personality. Orange is a very powerful color, so use it in small quantities and in specific areas.
Other commonly used colors are earthy colors like green and grey.
All you need to do now that you have these tips is to launch yourself into your project and create the kitchen of your dreams.








