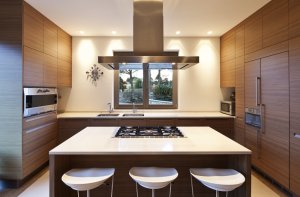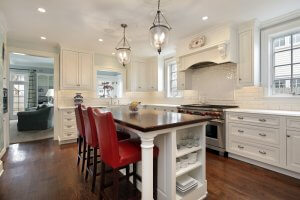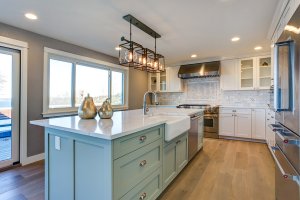All You Need to Know About Kitchen Islands

Anyone who loves interior decoration dreams of having an enormous kitchen with an American-style kitchen island. These islands are continually featured in blogs and interior design magazines, and many of us dream of having one of our own in our kitchens.
Islands are not just for decoration. They are also an important piece of practical furniture that has many uses in our kitchens. These include preparing food, increasing your workspace and even providing a place to eat. These islands also allow you to prepare meals around your dinner guests, creating a sociable and chatty atmosphere.
This post will explain everything you need to know about kitchen islands and provide advice on how best to choose the size, functionality, and style of island.
Size and space
You will first need to consider if you have enough space to install an island in your kitchen. This is key to planning the layout of your space.
It’s important that you leave at least 1.10 meters of space. This will help to avoid impeding you while you work or making the space too cramped. The three essential elements that you will need are a cooker top, a water tap and a countertop on which to prepare food. It’s also important to keep space free around the edges of the surface to leave kitchen utensils while cooking.
If you have quite a big kitchen, it would be best to install an island that is at least 2.5 meters in size. This will ensure that you can cook in comfort and effectively manage your space.

Island measurements
As kitchen islands are used mainly for preparing food, it’s worth taking the measurements of your space into careful consideration so that things don’t become too cramped.
The size of your island will depend greatly on how you will use it day to day. Nevertheless, we recommend that, in smaller kitchens, your worktop should not measure less than 100cm x 100cm. If you prefer longer islands, then the width should not be less than 60cm.
If you have a little more space in your kitchen, the surface of your island should measure between 250 and 270cm. This will give you the space you will need to make the most out of your worktop and it will ensure that you can cook in maximum comfort.
Usually, 90cm is the most practical height for kitchen islands. It’s the perfect height for cooking or preparing meals. However, if you only intend to use your island as a place to eat meals, 110cm is the recommended height, as it is for a drinks bar.
90cm is the ideal amount of space to leave between the island and the rest of your worktops. Leaving any additional space may not be necessary and it may make it uncomfortable to work in the space, as there will be greater distances between the work surfaces.
The length of islands can vary depending on how they will be used and, of course, the available space. You should always bear in mind that the longer an island, the greater the distance you will need to move in your kitchen. This will inevitably affect the design of your kitchen and its functionality.
How can kitchen islands be used?
The first thing you need to think about is how you are going to use your kitchen island. For example, are you going to use it as a worktop for preparing food? Are you going to use it as a table at which to eat meals? Or will it have multiple uses? These are important questions to bear in mind as the way you use your island will determine what height it should be.
Here you can read about some of the ways in which you can use an island.
As a room separator
If you would like to install a kitchen island in order to separate your rooms, you’ll need to think carefully about where you position it. This is very common in open-plan homes or in joined kitchens and living rooms. For these types of kitchens, you’ll need a space that is easily accessible to ensure you can move around comfortably.
As a place to eat
If this is how you intend to use your island, your seating area should be your biggest priority. You could use stools and a worktop under which you can comfortably fit your legs. The island should also be on the higher side, allowing you to sit at it as if it were a bar.
As a place to cook
If you want your kitchen island to become a work station to prepare meals, you’ll need to install a cooker top and a sink. It’s also useful to have an extractor hood, which should ideally be attached to the ceiling.
As a place for storage
If you’re one of those people who keeps a million things in their kitchen and you need more space on your worktops, a kitchen island could come in very handy for storing things. The four sides of an island allow you to work flexibly and make the most of every inch of space.
You could design an island with all of your preferred cupboard organizers, such as drawers, doors, bottle racks or shelves. You could place baskets on the shelves and have everything at arm’s reach.

As a form of decoration
When a kitchen island takes center stage in your kitchen, it becomes an important decorative addition.
It’s essential that the style of your island is in keeping with the rest of the items in your kitchen. However, there are several decorative styles that have a “contrasting” touch. Examples of this can be found in the more eclectic and modern styles, in which kitchen islands provide an opportunity to break with tradition for a “vintage”, classic or rustic touch.
It’s important to bear in mind that your island must fit in with your kitchen as best as possible. Kitchen islands are not a stand-alone feature, but a crucial component of the look of your kitchen.
Will you get an island for your kitchen?