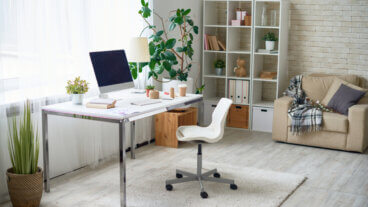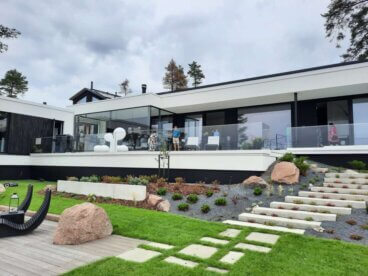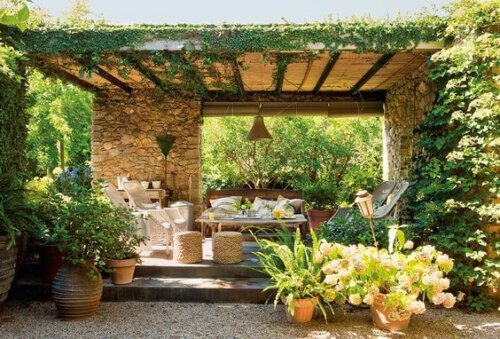An Open Kitchen: The Family Haven
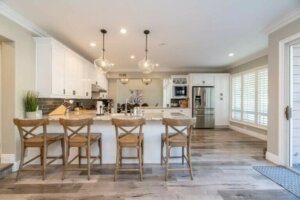
An open kitchen offers endless possibilities. Are you thinking of modifying yours? Read on and discover some ideas here.
Closed spaces full of doors and halls are no longer popular in construction. One reason is that they don’t allow for open environments. An open kitchen is much more than whimsical decor. For instance, it’s one more possible alternative to create a more comfortable and functional home.
If you’re thinking of tearing down a wall or two, we suggest that you read this article and take into account all of it so that your project will be a success.
The basics for an open kitchen
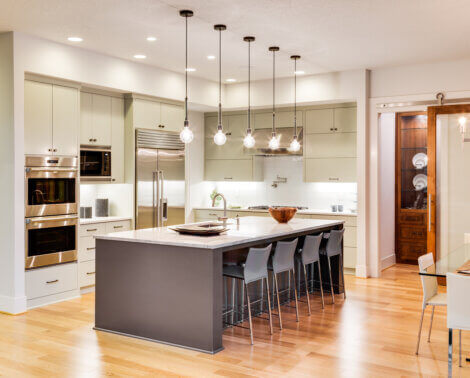
The kitchen is no longer a closed in place that’s only dedicated to preparing food. In fact, it’s now been converted into the focal point of the home. Not just because people cook wonderful recipes in it, but also for moments of privacy, and family situations that make it the heart of the house.
That’s why designers present proposals that encourage fun, sharing, communication and an open kitchen is the perfect way to accomplish these.
A kitchen without dividers
If you’re looking to transform your old traditional kitchen into a larger space that’s full of possibilities, you have to get rid of the majority of the walls and doors that surround it.
Then seek out the opinions of the experts and listen to their proposals to convert that open space with whatever you dream about. Who knows, maybe it’s the same thing that you had in mind.
An open kitchen with views of your island
A kitchen island is an element that solves various problems. On one hand, it can be a work zone between the living room and the dining room. On the other hand, it can be a visual barrier that delineates two rooms.
You can install an island with lights and workspace or use it as a breakfast counter. What’s more, you can fill the bottom part with doors and cabinets. So do whatever you want according to your needs and your family life style
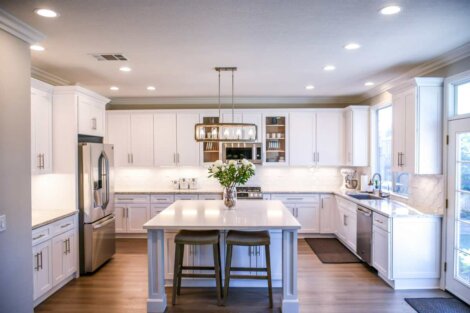
Open plan kitchen
Nevertheless, there are still some people who resist the charm of an open kitchen. One of the reasons is that they’re afraid that the steam and the odors that cooking produces will end up permeating the house and objects and fabrics will absorb them. In order to avoid this, it’s important to have a good ventilation system to extract smoke. (look in Teka)
Even if you decide not to opt for open plan, you can put in a glass door, a sliding door, or a folding door. This way you can open or close it according to your needs. Besides solving your problems, you’ll have a space that’s chicer.
A kitchen with a combination of floors
A stupendous way of delineating different areas of the house is to combine various floor styles. However, this isn’t necessarily for pure aesthetics but also practical use. For instance, for the kitchen the best choice is baldosa ceramic since its’s more resistant to cleaning products.
For the dining room, you can opt for wood or any other floor covering of your choice. If you want continuous flooring, you can always use ceramic designs that imitate wood, such as porcelain tiles.
Other ways to open the kitchen
Besides sliding doors and glass doors, there are also options that you can create with transparent material with the ability to create a visual border.
One way of creating an open kitchen is to eliminate partial walls and create an arc or a portico. You can connect different environments this way. Also, they help to give a sensation of unity with parts of the ceiling, such as the beams and moldings.
In this way, you can create an open kitchen where communication flows better and it inspires you to have more family life. What’s more, you’ll equally enjoy the experience of all of the parts of your home.
An open kitchen offers endless possibilities. Are you thinking of modifying yours? Read on and discover some ideas here.
Closed spaces full of doors and halls are no longer popular in construction. One reason is that they don’t allow for open environments. An open kitchen is much more than whimsical decor. For instance, it’s one more possible alternative to create a more comfortable and functional home.
If you’re thinking of tearing down a wall or two, we suggest that you read this article and take into account all of it so that your project will be a success.
The basics for an open kitchen

The kitchen is no longer a closed in place that’s only dedicated to preparing food. In fact, it’s now been converted into the focal point of the home. Not just because people cook wonderful recipes in it, but also for moments of privacy, and family situations that make it the heart of the house.
That’s why designers present proposals that encourage fun, sharing, communication and an open kitchen is the perfect way to accomplish these.
A kitchen without dividers
If you’re looking to transform your old traditional kitchen into a larger space that’s full of possibilities, you have to get rid of the majority of the walls and doors that surround it.
Then seek out the opinions of the experts and listen to their proposals to convert that open space with whatever you dream about. Who knows, maybe it’s the same thing that you had in mind.
An open kitchen with views of your island
A kitchen island is an element that solves various problems. On one hand, it can be a work zone between the living room and the dining room. On the other hand, it can be a visual barrier that delineates two rooms.
You can install an island with lights and workspace or use it as a breakfast counter. What’s more, you can fill the bottom part with doors and cabinets. So do whatever you want according to your needs and your family life style

Open plan kitchen
Nevertheless, there are still some people who resist the charm of an open kitchen. One of the reasons is that they’re afraid that the steam and the odors that cooking produces will end up permeating the house and objects and fabrics will absorb them. In order to avoid this, it’s important to have a good ventilation system to extract smoke. (look in Teka)
Even if you decide not to opt for open plan, you can put in a glass door, a sliding door, or a folding door. This way you can open or close it according to your needs. Besides solving your problems, you’ll have a space that’s chicer.
A kitchen with a combination of floors
A stupendous way of delineating different areas of the house is to combine various floor styles. However, this isn’t necessarily for pure aesthetics but also practical use. For instance, for the kitchen the best choice is baldosa ceramic since its’s more resistant to cleaning products.
For the dining room, you can opt for wood or any other floor covering of your choice. If you want continuous flooring, you can always use ceramic designs that imitate wood, such as porcelain tiles.
Other ways to open the kitchen
Besides sliding doors and glass doors, there are also options that you can create with transparent material with the ability to create a visual border.
One way of creating an open kitchen is to eliminate partial walls and create an arc or a portico. You can connect different environments this way. Also, they help to give a sensation of unity with parts of the ceiling, such as the beams and moldings.
In this way, you can create an open kitchen where communication flows better and it inspires you to have more family life. What’s more, you’ll equally enjoy the experience of all of the parts of your home.
