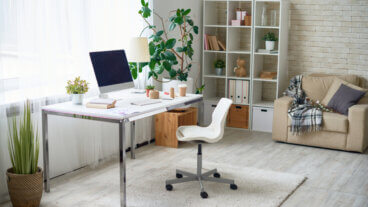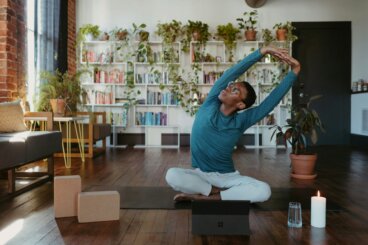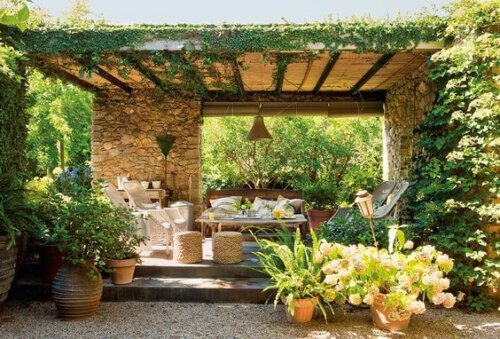How to Rejuvenate the Forgotten Areas of Your Home

Here are a couple of ideas to help you rejuvenate the forgotten areas of your home. With just a few changes, you can make your rooms stand out and make better use of the space. Almost all homes have a forgotten corner that just needs a little imagination and good taste to bring it back to life.
Rejuvenating forgotten areas of your home – corridors
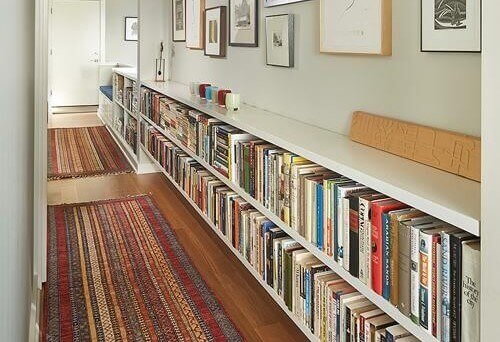
One way to decorate your corridor and make better use of your furniture is to move any pieces that are custom-made and hidden away in a corner to make them more noticeable. However, the furniture must match any items you have in the same space, such as shelving, wardrobes with doors, or display cases.
Built-in bookcases and shelves can also be very decorative. Although, bear in mind that you’ll need to leave around 60cm of space in front of them, or ideally 90cm if possible, to allow you to move comfortably around the shelving.
Staircases
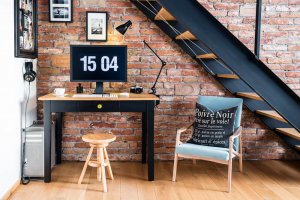
Cupboards with or without drawers are ideal for making the most of space under staircases. You could use the cupboard for storing cleaning equipment or tools, for example.
If you choose a cupboard that has a bar and shelving, you could use it to store clothing. If it has shelving and a bottle rack, you could use it as a pantry. Alternatively, if you have enough space under your staircase, another good idea is to set up a desk, ironing board or sewing machine to make the most of the space.
Mezzanines
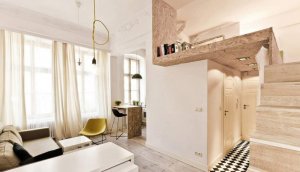
Areas of your home that you often pass through, such as your corridors or an entrance hall, are ideal places for a mezzanine. However, if you have enough space, you could put a mezzanine in other rooms too, such as your bathroom or kitchen.
The space will need to be a certain height and width for you to install a mezzanine. The ceiling must be at least 2.7m in height as you’ll need at least 40cm to easily use the space.
The length and width of your mezzanine will be determined by the space you have available. The bigger your room, the more space you can use.
However, bear in mind that your mezzanine will also need to be structurally strong to withstand the load you put on it. When choosing what material you’ll use for the mezzanine, it’s very important to consider if it’ll need to be strong enough to support the weight of a person.
While concrete is the strongest material you can use for a mezzanine, wood is the most commonly used material. Plasterboard is also frequently used, but take care as this is only recommended for mezzanines that don’t need to support a lot of weight.
Entrance halls
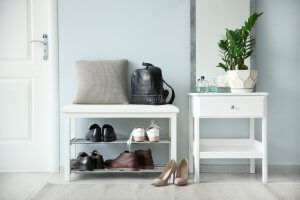
It’s best not to cram too many pieces of furniture in your entrance hall, as this is the first room that people will enter and it gives the first impression. It’s best to leave about 130cm x 110cm of space free so that you can easily take your coat off and to leave space for large packages, shopping bags or handbags.
If you’re working with a smaller space, then a coat rack or a set of shelves where you can put small objects will allow you to make the most of the room. If you have more space, you could opt for a side table, a console table, or a small desk.
In bigger spaces, you could install a custom-made or fitted cupboard behind the front door. This will provide somewhere to store your shoes or hang coats. If you’d prefer free-standing furniture, the best pieces to use are shoe racks or narrow bookcases, as these won’t protrude too much. It’s also worth bearing in mind that, if you install a bookcase, it shouldn’t be more than 30-35cm deep.
It’s also worth mentioning that there’s a wide range of accessories that can be used in entrance halls and that don’t take up too much space. These include umbrella stands, racks with hooks for hanging keys, or coat or shoe racks.
Rejuvenating forgotten areas of your home – offices
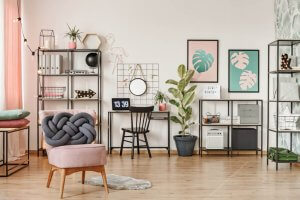
Although it would be ideal to have a space set aside for working, not everyone has a spare room they can use as a home office. One solution is to integrate your office into another room in your home, such as the living room.
In this case, it’s best to set up your working space in a quiet corner away from the main living area, as this will give you more peace. If possible, it’s also a good idea to work close to a window so that you can enjoy some natural light.
To not take up too much of your living room, it’s worth considering using minimal furniture in your office area. A desk, chair, and a storage unit would be enough. A filing cabinet on wheels that fits under the desk and some overhanging shelves would also help you to make the most of the space.
If you have a smaller office space, it’s a good idea to decorate it in the same style as your other rooms. For example, your living room and office area should follow the same style. That way, you will make the spaces appear bigger.
Garages

Shelving, cupboards, and bookcases of all types are ideal for garages, as they allow you to keep everything organized, from your tools to your bikes. Metal or plastic furniture that can withstand humidity is the most practical option for these spaces.
As you can see, there are many ways you can make the most of the forgotten areas of your home, even when you don’t have a lot of space to work with. The key is to take advantage of all the space you have.
Here are a couple of ideas to help you rejuvenate the forgotten areas of your home. With just a few changes, you can make your rooms stand out and make better use of the space. Almost all homes have a forgotten corner that just needs a little imagination and good taste to bring it back to life.
Rejuvenating forgotten areas of your home – corridors

One way to decorate your corridor and make better use of your furniture is to move any pieces that are custom-made and hidden away in a corner to make them more noticeable. However, the furniture must match any items you have in the same space, such as shelving, wardrobes with doors, or display cases.
Built-in bookcases and shelves can also be very decorative. Although, bear in mind that you’ll need to leave around 60cm of space in front of them, or ideally 90cm if possible, to allow you to move comfortably around the shelving.
Staircases

Cupboards with or without drawers are ideal for making the most of space under staircases. You could use the cupboard for storing cleaning equipment or tools, for example.
If you choose a cupboard that has a bar and shelving, you could use it to store clothing. If it has shelving and a bottle rack, you could use it as a pantry. Alternatively, if you have enough space under your staircase, another good idea is to set up a desk, ironing board or sewing machine to make the most of the space.
Mezzanines

Areas of your home that you often pass through, such as your corridors or an entrance hall, are ideal places for a mezzanine. However, if you have enough space, you could put a mezzanine in other rooms too, such as your bathroom or kitchen.
The space will need to be a certain height and width for you to install a mezzanine. The ceiling must be at least 2.7m in height as you’ll need at least 40cm to easily use the space.
The length and width of your mezzanine will be determined by the space you have available. The bigger your room, the more space you can use.
However, bear in mind that your mezzanine will also need to be structurally strong to withstand the load you put on it. When choosing what material you’ll use for the mezzanine, it’s very important to consider if it’ll need to be strong enough to support the weight of a person.
While concrete is the strongest material you can use for a mezzanine, wood is the most commonly used material. Plasterboard is also frequently used, but take care as this is only recommended for mezzanines that don’t need to support a lot of weight.
Entrance halls

It’s best not to cram too many pieces of furniture in your entrance hall, as this is the first room that people will enter and it gives the first impression. It’s best to leave about 130cm x 110cm of space free so that you can easily take your coat off and to leave space for large packages, shopping bags or handbags.
If you’re working with a smaller space, then a coat rack or a set of shelves where you can put small objects will allow you to make the most of the room. If you have more space, you could opt for a side table, a console table, or a small desk.
In bigger spaces, you could install a custom-made or fitted cupboard behind the front door. This will provide somewhere to store your shoes or hang coats. If you’d prefer free-standing furniture, the best pieces to use are shoe racks or narrow bookcases, as these won’t protrude too much. It’s also worth bearing in mind that, if you install a bookcase, it shouldn’t be more than 30-35cm deep.
It’s also worth mentioning that there’s a wide range of accessories that can be used in entrance halls and that don’t take up too much space. These include umbrella stands, racks with hooks for hanging keys, or coat or shoe racks.
Rejuvenating forgotten areas of your home – offices

Although it would be ideal to have a space set aside for working, not everyone has a spare room they can use as a home office. One solution is to integrate your office into another room in your home, such as the living room.
In this case, it’s best to set up your working space in a quiet corner away from the main living area, as this will give you more peace. If possible, it’s also a good idea to work close to a window so that you can enjoy some natural light.
To not take up too much of your living room, it’s worth considering using minimal furniture in your office area. A desk, chair, and a storage unit would be enough. A filing cabinet on wheels that fits under the desk and some overhanging shelves would also help you to make the most of the space.
If you have a smaller office space, it’s a good idea to decorate it in the same style as your other rooms. For example, your living room and office area should follow the same style. That way, you will make the spaces appear bigger.
Garages

Shelving, cupboards, and bookcases of all types are ideal for garages, as they allow you to keep everything organized, from your tools to your bikes. Metal or plastic furniture that can withstand humidity is the most practical option for these spaces.
As you can see, there are many ways you can make the most of the forgotten areas of your home, even when you don’t have a lot of space to work with. The key is to take advantage of all the space you have.
