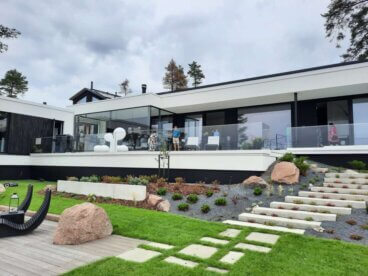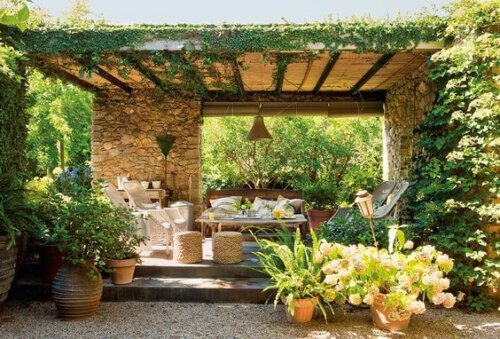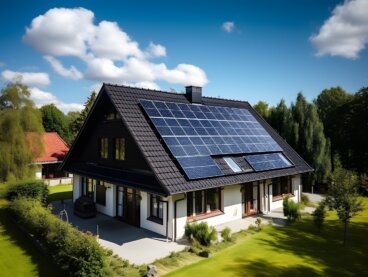An Interior and Exterior Look at The Glass House
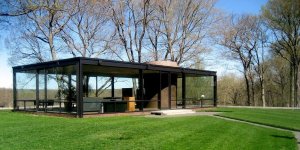
If you love modern architecture, you have to see The Glass House. Original and incredible works like The Glass House filled the 20th-century architecture scene.
US architect Philip Johnson (1906-2005) built the house in 1949. Originally a piece for his thesis at Harvard University, the house is considered to be one of this best projects. The house is located in Connecticut and among all of his early work, is one of the strongest reflections of rationalist architecture.
The house shares similarities with Mies van der Rohe’s Farnsworth House as the houses have the same construction. The base structure of van der Rohe’s house is pure and simple – it’s an elongated rectangle with a big porch. In addition, the entire house stands on stilts.
Designs that highlight transparency, simplicity and purity have had a big impact on architecture. Today, we can see houses of all kinds of styles that use these same materials.
In our post today, let’s take a closer look at Philip Johnson’s Glass House. An important detail to know is that he constructed the house on the land he inherited from his family, which he would continue filling with other creations.
What can you see from the outside?
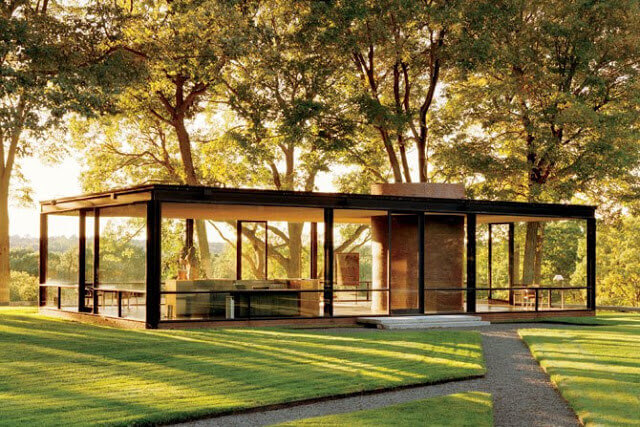
Looking at the house from afar, onlookers will notice the building’s simple structure. The metallic structure is light and allows for complete visibility. This structure holds all of the glass walls in place. With glass walls, the house is completely visible. Adding on, the house takes on a cube-shape.
Another special feature of The Glass House is the connection it has to nature. In fact, Johnson designed the home in a way that would keep the existing nature intact as much as possible. That respect for nature is a common theme in many 20th-century architecture designs such as The Fallingwater House. The famous architect Frank Lloyd Wright built the house a few years before Johnson’s Glass House.
Going back to the Glass House, you can see that the trees are the house’s only fence. The house is completely integrated into its surroundings. Depending on the time of day and season, the trees cast shadows that create interesting effects of light and color on the house’s walls.
The Glass House interiors
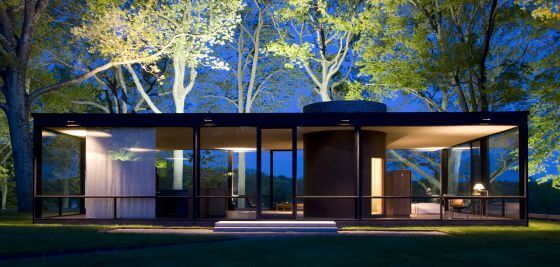
While the house’s walls are all transparent, its ceiling is entirely opaque. As a result, the house creates a sensation of being inside without being trapped or closed in. In fact, it creates the opposite sensation. In addition, thin black frames neatly define each glass walls.
Inside the house is a large, red-brick cylinder that contains a fireplace. The fireplace and bathroom are the only areas that aren’t transparent, which creates a stronger sense of privacy.
The furniture layout is free and open. On an additional note, Johnson actually designed most of the furniture. The living room pieces, however, are an exception as they come from Mies van der Rohe.
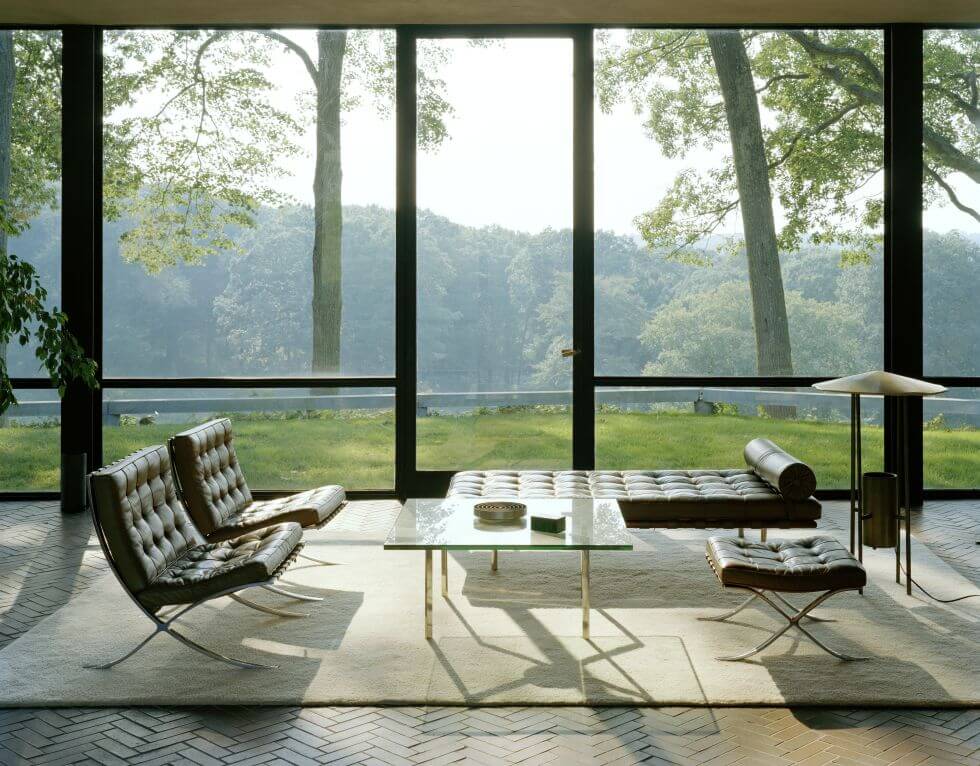
The house is a clear example of “less is more”. And the result of Johnson’s design is a simple, open and elegant space. All of the furniture pieces share the same color and texture, thus creating a homogeneous set.
While Johnson didn’t physically separate the rooms in the house, he placed pieces strategically. For example: the sitting area sits in front of the longest view while the bedroom tucks away into a side where nature is even more abundant.
The house was controversial at the time (for example, some people doubted whether it would actually be comfortable enough to live in) today it’s joined other incredible designs like the Rietveld Shröder House in becoming a 20th-century classic.
If you love modern architecture, you have to see The Glass House. Original and incredible works like The Glass House filled the 20th-century architecture scene.
US architect Philip Johnson (1906-2005) built the house in 1949. Originally a piece for his thesis at Harvard University, the house is considered to be one of this best projects. The house is located in Connecticut and among all of his early work, is one of the strongest reflections of rationalist architecture.
The house shares similarities with Mies van der Rohe’s Farnsworth House as the houses have the same construction. The base structure of van der Rohe’s house is pure and simple – it’s an elongated rectangle with a big porch. In addition, the entire house stands on stilts.
Designs that highlight transparency, simplicity and purity have had a big impact on architecture. Today, we can see houses of all kinds of styles that use these same materials.
In our post today, let’s take a closer look at Philip Johnson’s Glass House. An important detail to know is that he constructed the house on the land he inherited from his family, which he would continue filling with other creations.
What can you see from the outside?

Looking at the house from afar, onlookers will notice the building’s simple structure. The metallic structure is light and allows for complete visibility. This structure holds all of the glass walls in place. With glass walls, the house is completely visible. Adding on, the house takes on a cube-shape.
Another special feature of The Glass House is the connection it has to nature. In fact, Johnson designed the home in a way that would keep the existing nature intact as much as possible. That respect for nature is a common theme in many 20th-century architecture designs such as The Fallingwater House. The famous architect Frank Lloyd Wright built the house a few years before Johnson’s Glass House.
Going back to the Glass House, you can see that the trees are the house’s only fence. The house is completely integrated into its surroundings. Depending on the time of day and season, the trees cast shadows that create interesting effects of light and color on the house’s walls.
The Glass House interiors

While the house’s walls are all transparent, its ceiling is entirely opaque. As a result, the house creates a sensation of being inside without being trapped or closed in. In fact, it creates the opposite sensation. In addition, thin black frames neatly define each glass walls.
Inside the house is a large, red-brick cylinder that contains a fireplace. The fireplace and bathroom are the only areas that aren’t transparent, which creates a stronger sense of privacy.
The furniture layout is free and open. On an additional note, Johnson actually designed most of the furniture. The living room pieces, however, are an exception as they come from Mies van der Rohe.

The house is a clear example of “less is more”. And the result of Johnson’s design is a simple, open and elegant space. All of the furniture pieces share the same color and texture, thus creating a homogeneous set.
While Johnson didn’t physically separate the rooms in the house, he placed pieces strategically. For example: the sitting area sits in front of the longest view while the bedroom tucks away into a side where nature is even more abundant.
The house was controversial at the time (for example, some people doubted whether it would actually be comfortable enough to live in) today it’s joined other incredible designs like the Rietveld Shröder House in becoming a 20th-century classic.


