Renovate Your Kitchen With These 8 Top Tips
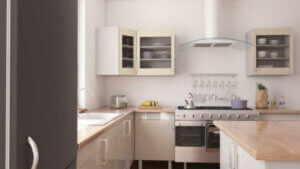
If you’re thinking about renovating your kitchen, but you’re not sure where to start, don’t panic! Today, we’re going to talk you through the whole process, step-by-step. With our top tips, it’ll be way easier to renovate your kitchen than you think.
In this article, we’re going to give you some tips and advice to help you design the kitchen of your dreams. With these 8 simple steps, you can create a kitchen that’s practical, welcoming, and, more importantly, well within your budget.
Renovate your kitchen – let’s get to work!
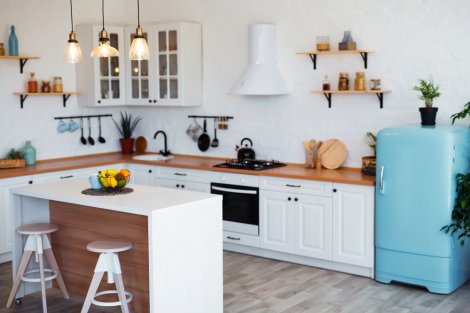
Kitchen renovations can be a real headache. This is especially true if you don’t take the time to work out your priorities beforehand. With this in mind, you should find the following list useful.
1. Renovate your kitchen – plan your renovation carefully
Before you get started, you need to have a clear idea of the type of kitchen you want to create. Remember, there is no perfect model. The kitchen you need will largely depend on your lifestyle and your family’s needs.
The best thing to do is to make a list of all the different requirements you want your kitchen to meet. Note down aspects such as the main purpose of your kitchen (cooking, entertaining guests, etc.), whether you want it to include a dining area, whether you need space for a pantry… And finally, make a note of your budget.
2. Maximize your space
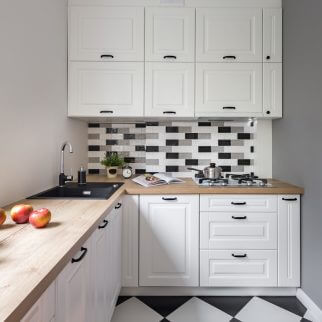
The first thing you need to think about is the location. If you’re planning on renovating the interior, you could also use this opportunity to move your kitchen somewhere more suitable. For example, you could move it closer to the dining room.
Even if you decide to keep your kitchen in the same place, you might want to gain a few extra feet of space by expanding into an adjoining room, such as the laundry room or a small bathroom.
Installing a sliding or folding door, or changing a door so that it opens outwards rather than inwards, are both good ways to save yourself some precious kitchen space.
3. Renovate your kitchen – organizing your space
U-shaped kitchens allow you to arrange the furniture and appliances along three adjoining walls. This is a really practical layout when it comes to cooking, reducing the amount of distance you have to travel, and keeping the work triangle separate from pathways in and out of the kitchen.
L-shaped kitchens – which take up two adjacent walls – are ideal if you want to create a kitchen-dining room. This layout will also allow you to make the most of small spaces.
Galley kitchens, which are arranged along one wall, are ideal for long, narrow kitchens. If you have a larger kitchen area, you can afford to install a central island.
4. Getting the right layout
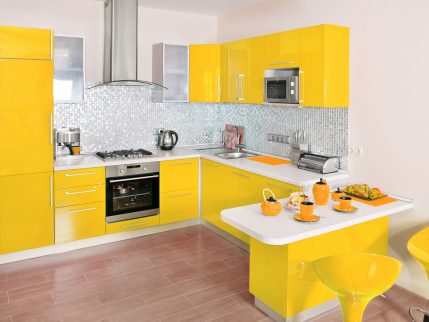
The best layout for any kitchen should be based on the kitchen work triangle principle, placing the fridge at one end, the sink in the middle, and the cooking area at the other end.
It’s best to leave roughly 45 – 80 inches between each of these areas to ensure you have enough room to work comfortably. Try to make sure the layout is as logical as possible. How about placing the pantry next to the refrigerator, or storing cleaning products in a cupboard under the sink?
5. Avoiding mistakes
The cooking area should never be placed directly under the window. Firstly, because this would prevent you from installing a range hood, and secondly because any drafts could extinguish the flames on a gas stove. If you decide to place your sink under the window, make sure the faucet doesn’t get in the way or prevent you from opening the window.
Make sure that the sink and cooking area are close, but never right next to one another. And finally, ensure that your counters are at a comfortable height (55″ is ideal) and avoid those that are too deep.
6. Renovate your kitchen with the right appliances
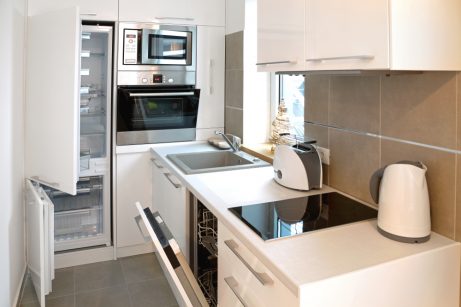
Before you choose your kitchen furniture, it’s important to work out which appliances you need. Be sure to make the most of the latest technology. For example, you might want to consider items such as a high-powered range hood.
Don’t forget to think about the aesthetics as well. If you have a modern kitchen, for example, you could choose stainless steel appliances. If you’d rather they’re hidden, however, you could opt for integrated models, or install appliance doors instead.
7. Practical kitchen counters
If you’re going to be doing a lot of cooking in your kitchen, practical kitchen counters are a must. For best results, be sure to buy good quality materials that can withstand sudden changes in temperature, as well as scratches, burns, and stains.
Marble and granite countertops are classics and stand out for their resistance to wear and tear. However, you do have to be careful – some varieties are highly porous, and tend to absorb oils.
8. Renovate your kitchen with new fittings
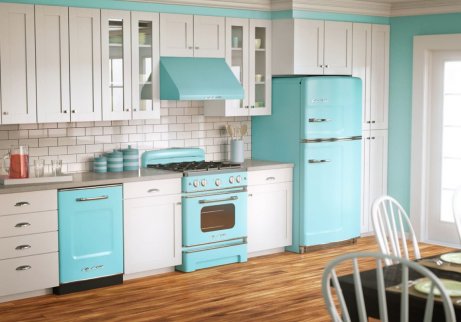
If your kitchen fittings are more than 10 years old, this is the ideal time to replace them. Don’t forget to think about how many wall sockets you’re going to need as well. As a general rule, we recommend that you have about eight sockets for small appliances.
Remember, the sink should be placed close to a drain to ensure that the slope is at the right gradient. This will help to prevent any unnecessary plumbing expenses in the long run.
As you’ve probably noticed, having a well-thought-out kitchen makes it much easier for you to move around, allowing you to perform household tasks more efficiently. So, what changes will you make to your kitchen?
If you’re thinking about renovating your kitchen, but you’re not sure where to start, don’t panic! Today, we’re going to talk you through the whole process, step-by-step. With our top tips, it’ll be way easier to renovate your kitchen than you think.
In this article, we’re going to give you some tips and advice to help you design the kitchen of your dreams. With these 8 simple steps, you can create a kitchen that’s practical, welcoming, and, more importantly, well within your budget.
Renovate your kitchen – let’s get to work!

Kitchen renovations can be a real headache. This is especially true if you don’t take the time to work out your priorities beforehand. With this in mind, you should find the following list useful.
1. Renovate your kitchen – plan your renovation carefully
Before you get started, you need to have a clear idea of the type of kitchen you want to create. Remember, there is no perfect model. The kitchen you need will largely depend on your lifestyle and your family’s needs.
The best thing to do is to make a list of all the different requirements you want your kitchen to meet. Note down aspects such as the main purpose of your kitchen (cooking, entertaining guests, etc.), whether you want it to include a dining area, whether you need space for a pantry… And finally, make a note of your budget.
2. Maximize your space

The first thing you need to think about is the location. If you’re planning on renovating the interior, you could also use this opportunity to move your kitchen somewhere more suitable. For example, you could move it closer to the dining room.
Even if you decide to keep your kitchen in the same place, you might want to gain a few extra feet of space by expanding into an adjoining room, such as the laundry room or a small bathroom.
Installing a sliding or folding door, or changing a door so that it opens outwards rather than inwards, are both good ways to save yourself some precious kitchen space.
3. Renovate your kitchen – organizing your space
U-shaped kitchens allow you to arrange the furniture and appliances along three adjoining walls. This is a really practical layout when it comes to cooking, reducing the amount of distance you have to travel, and keeping the work triangle separate from pathways in and out of the kitchen.
L-shaped kitchens – which take up two adjacent walls – are ideal if you want to create a kitchen-dining room. This layout will also allow you to make the most of small spaces.
Galley kitchens, which are arranged along one wall, are ideal for long, narrow kitchens. If you have a larger kitchen area, you can afford to install a central island.
4. Getting the right layout

The best layout for any kitchen should be based on the kitchen work triangle principle, placing the fridge at one end, the sink in the middle, and the cooking area at the other end.
It’s best to leave roughly 45 – 80 inches between each of these areas to ensure you have enough room to work comfortably. Try to make sure the layout is as logical as possible. How about placing the pantry next to the refrigerator, or storing cleaning products in a cupboard under the sink?
5. Avoiding mistakes
The cooking area should never be placed directly under the window. Firstly, because this would prevent you from installing a range hood, and secondly because any drafts could extinguish the flames on a gas stove. If you decide to place your sink under the window, make sure the faucet doesn’t get in the way or prevent you from opening the window.
Make sure that the sink and cooking area are close, but never right next to one another. And finally, ensure that your counters are at a comfortable height (55″ is ideal) and avoid those that are too deep.
6. Renovate your kitchen with the right appliances

Before you choose your kitchen furniture, it’s important to work out which appliances you need. Be sure to make the most of the latest technology. For example, you might want to consider items such as a high-powered range hood.
Don’t forget to think about the aesthetics as well. If you have a modern kitchen, for example, you could choose stainless steel appliances. If you’d rather they’re hidden, however, you could opt for integrated models, or install appliance doors instead.
7. Practical kitchen counters
If you’re going to be doing a lot of cooking in your kitchen, practical kitchen counters are a must. For best results, be sure to buy good quality materials that can withstand sudden changes in temperature, as well as scratches, burns, and stains.
Marble and granite countertops are classics and stand out for their resistance to wear and tear. However, you do have to be careful – some varieties are highly porous, and tend to absorb oils.
8. Renovate your kitchen with new fittings

If your kitchen fittings are more than 10 years old, this is the ideal time to replace them. Don’t forget to think about how many wall sockets you’re going to need as well. As a general rule, we recommend that you have about eight sockets for small appliances.
Remember, the sink should be placed close to a drain to ensure that the slope is at the right gradient. This will help to prevent any unnecessary plumbing expenses in the long run.
As you’ve probably noticed, having a well-thought-out kitchen makes it much easier for you to move around, allowing you to perform household tasks more efficiently. So, what changes will you make to your kitchen?







