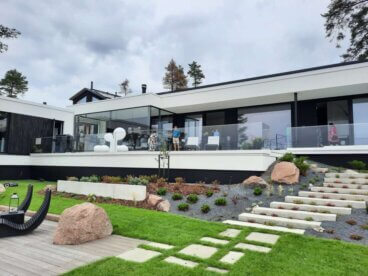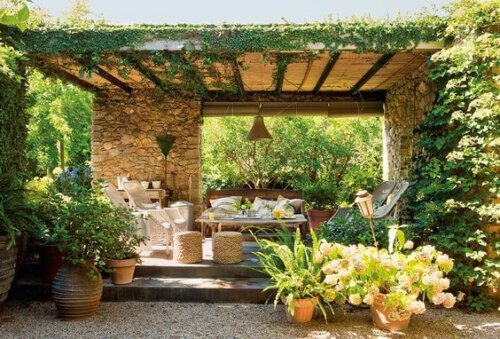The Cap Ferret House, Nature for Home Interiors
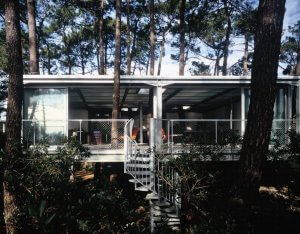
The Cap Ferret house maintains a special relationship with the nature in Arcachon Bay, France. It’s a direct relationship with the area where it stands. The design allows the preexisting pine trees to pass through its structure. The house is a paradigm project, setting an example of how to treat the preexisting nature in construction areas.
The house stands a few meters above the hill it’s built on. The space between it and the ground is tall enough to pass under freely. By constructing a house on stilts, designers Lacaton & Vassal intend to minimize any landscape alterations.
Lacaton & Vassal architecture aims for wider spaces by using an extra space, which wasn’t a resource they initially used in their project. For Lacaton & Vassal, this extra space is a way to break through the boundaries of architecture.
Their vision blurs the line that divides an interior space and its surroundings while the extra space brings a part of the surroundings into the interiors.
The extra space is fundamental because it modifies the interior home limits. It questions the conventional logic of the architectural layout. Lacaton & Vassal architecture prioritizes the project, its user and the relationship with surroundings.
“We’re always working on different projects but our approach is always the same. The point isn’t about creating art, rather, homes where homeowners can live peacefully. In our work, the basic block is the human being; without humans, there is no need for architecture,” Anne Lacaton.
Lacaton & Vassal, constructing in nature
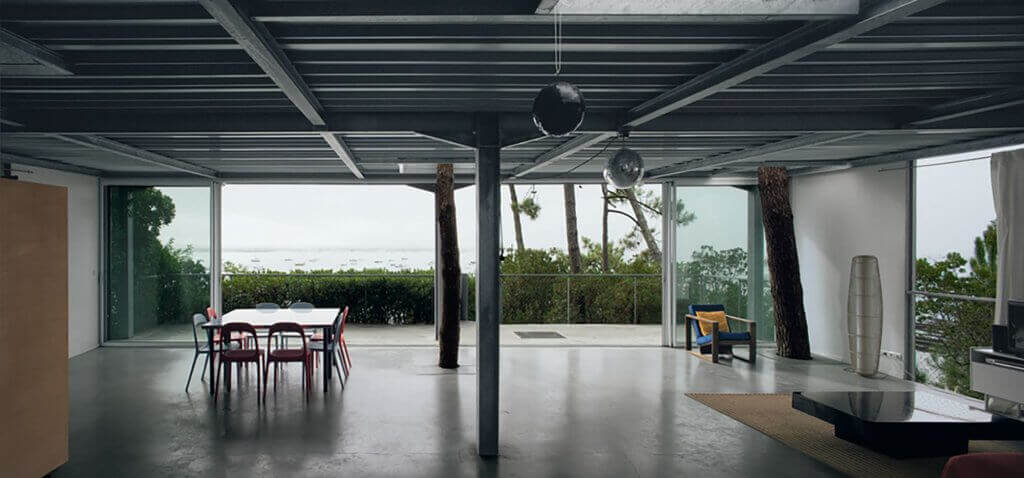
Lacaton & Vassal is an architecture studio founded in 1987, Paris by Anne Lacaton and Jean-Philippe Vassal, who both studied related fields in Bordeaux.
Their work is mainly based on the relationship between form, function, economy, and surroundings. In addition, the duo’s vision focuses on the study and understanding of contemporary life and its relations. They aim to use this understanding to design spaces that satisfy the needs of its users.
Furthermore, Lacaton and Vassal apply technological innovation to their designs, such as in the case of their Cap Ferret house. The Cap Ferret house called for innovative materials and construction methods. As their projects show, the pair design diaphanous, open settings.
The premise behind Lacaton & Vassal designs, which the designers developed during their studies in Bordeaux and time in Africa, centers mainly on using what’s available.
“Keeping it simple” might very well be their biggest aspiration. In their designs, the two architects also aim to make the most of space, honor light, liberty, and grace. The Lacaton & Vassal firm creates social architecture based on economy, modesty and the beauty of the surroundings.
The Cap Ferret house
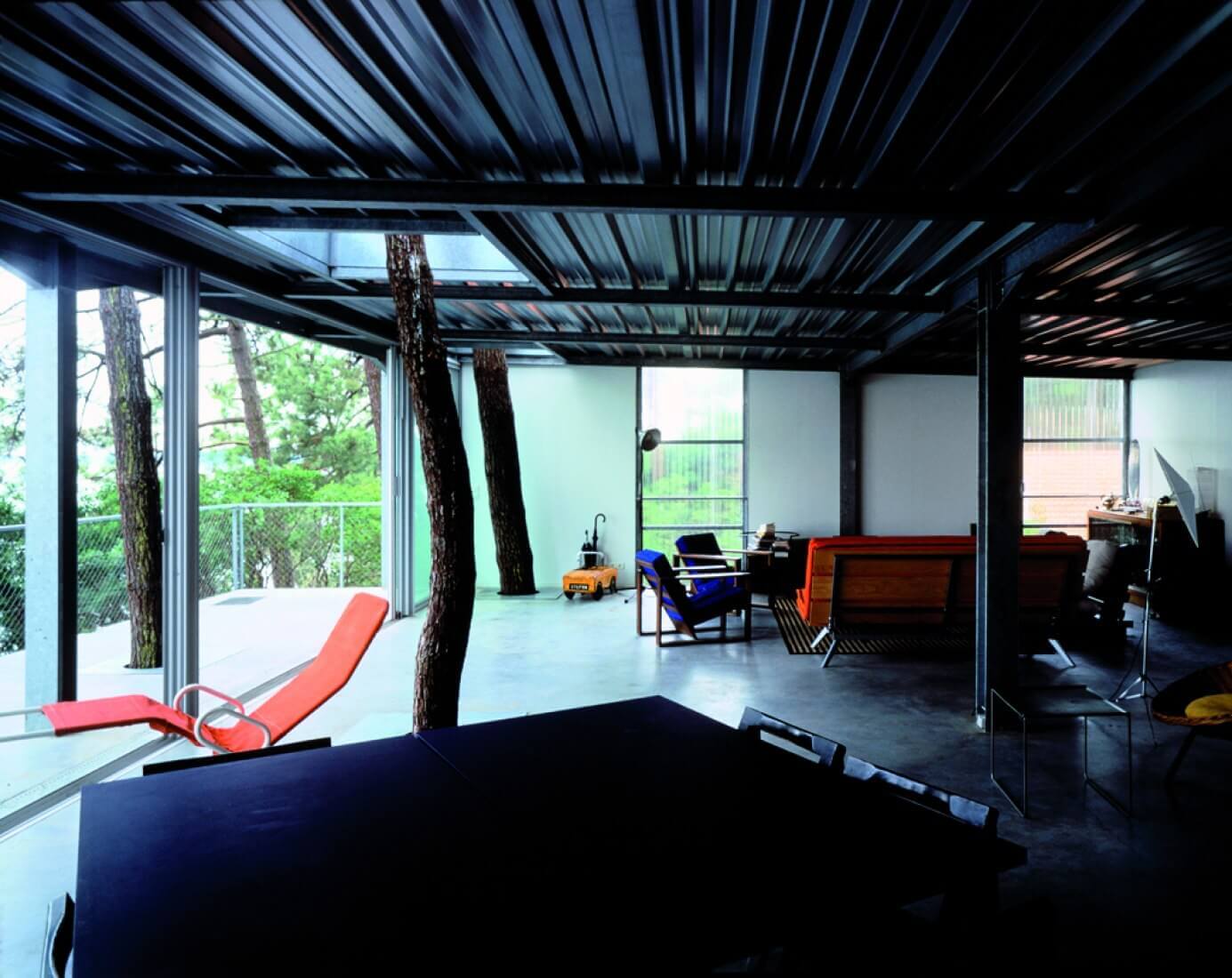
This small home is nestled in the breathtaking Arcachon Bay on the west coast of France. It looks out towards the Atlantic Ocean in the Bay of Biscay.
French architects Anne Lacaton and Jean Philippe Vassal designed the Cap Ferret house, successfully maintaining the dialogue between structure and surroundings. And they successfully integrated the nature into the house’s interior.
High sand dunes composed the terrain the house stands on. On the dunes, there were shrubs, mimosas, and 46 pine trees. The architects used twelve micropiles that dug eight to ten meters into the ground in order to keep the pine trees and other vegetation intact. The micropiles also avoided having to disturb the ground.
The pine trees stayed put, even the ones that continue to grow within the building itself. They pass through a special base that’s designed to withstand the swaying that results from the wind. The base also allows them to grow and stay healthy.
Sverre Fehn also used micropiles in a similar manner in his pavilion design for the Venice Biennale Arte forty years prior in 1958. It was a crucial design as his project was in an incredibly precious surrounding.
The rooms in the Cap Ferret house

The house has two distinct zones: the day zone, where you can find the balcony, living room and kitchen; and the night zone, where the bedrooms and their respective bathrooms are. Users access the home by a spiral staircase located on the hill.
The staircase leads to a small balcony that connects to the living room and attached kitchen. The living room divides the four rooms. Two rooms are designed for the household members while the other two are reserved for guests. Each set of two rooms shares a full and half bathroom.
In summary, this house is a wonderful example of architecture that respects its surroundings, understanding preexisting conditions and applying strategies to turn problems into solutions.
Simple, nature-respecting projects that don’t aim for opulence such as the Cap Ferret house are most definitely worth looking into.
The Cap Ferret house maintains a special relationship with the nature in Arcachon Bay, France. It’s a direct relationship with the area where it stands. The design allows the preexisting pine trees to pass through its structure. The house is a paradigm project, setting an example of how to treat the preexisting nature in construction areas.
The house stands a few meters above the hill it’s built on. The space between it and the ground is tall enough to pass under freely. By constructing a house on stilts, designers Lacaton & Vassal intend to minimize any landscape alterations.
Lacaton & Vassal architecture aims for wider spaces by using an extra space, which wasn’t a resource they initially used in their project. For Lacaton & Vassal, this extra space is a way to break through the boundaries of architecture.
Their vision blurs the line that divides an interior space and its surroundings while the extra space brings a part of the surroundings into the interiors.
The extra space is fundamental because it modifies the interior home limits. It questions the conventional logic of the architectural layout. Lacaton & Vassal architecture prioritizes the project, its user and the relationship with surroundings.
“We’re always working on different projects but our approach is always the same. The point isn’t about creating art, rather, homes where homeowners can live peacefully. In our work, the basic block is the human being; without humans, there is no need for architecture,” Anne Lacaton.
Lacaton & Vassal, constructing in nature

Lacaton & Vassal is an architecture studio founded in 1987, Paris by Anne Lacaton and Jean-Philippe Vassal, who both studied related fields in Bordeaux.
Their work is mainly based on the relationship between form, function, economy, and surroundings. In addition, the duo’s vision focuses on the study and understanding of contemporary life and its relations. They aim to use this understanding to design spaces that satisfy the needs of its users.
Furthermore, Lacaton and Vassal apply technological innovation to their designs, such as in the case of their Cap Ferret house. The Cap Ferret house called for innovative materials and construction methods. As their projects show, the pair design diaphanous, open settings.
The premise behind Lacaton & Vassal designs, which the designers developed during their studies in Bordeaux and time in Africa, centers mainly on using what’s available.
“Keeping it simple” might very well be their biggest aspiration. In their designs, the two architects also aim to make the most of space, honor light, liberty, and grace. The Lacaton & Vassal firm creates social architecture based on economy, modesty and the beauty of the surroundings.
The Cap Ferret house

This small home is nestled in the breathtaking Arcachon Bay on the west coast of France. It looks out towards the Atlantic Ocean in the Bay of Biscay.
French architects Anne Lacaton and Jean Philippe Vassal designed the Cap Ferret house, successfully maintaining the dialogue between structure and surroundings. And they successfully integrated the nature into the house’s interior.
High sand dunes composed the terrain the house stands on. On the dunes, there were shrubs, mimosas, and 46 pine trees. The architects used twelve micropiles that dug eight to ten meters into the ground in order to keep the pine trees and other vegetation intact. The micropiles also avoided having to disturb the ground.
The pine trees stayed put, even the ones that continue to grow within the building itself. They pass through a special base that’s designed to withstand the swaying that results from the wind. The base also allows them to grow and stay healthy.
Sverre Fehn also used micropiles in a similar manner in his pavilion design for the Venice Biennale Arte forty years prior in 1958. It was a crucial design as his project was in an incredibly precious surrounding.
The rooms in the Cap Ferret house

The house has two distinct zones: the day zone, where you can find the balcony, living room and kitchen; and the night zone, where the bedrooms and their respective bathrooms are. Users access the home by a spiral staircase located on the hill.
The staircase leads to a small balcony that connects to the living room and attached kitchen. The living room divides the four rooms. Two rooms are designed for the household members while the other two are reserved for guests. Each set of two rooms shares a full and half bathroom.
In summary, this house is a wonderful example of architecture that respects its surroundings, understanding preexisting conditions and applying strategies to turn problems into solutions.
Simple, nature-respecting projects that don’t aim for opulence such as the Cap Ferret house are most definitely worth looking into.


