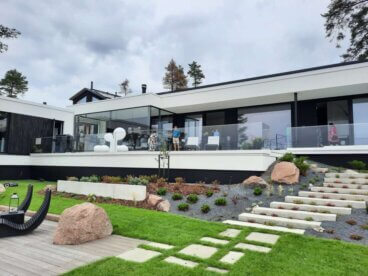Knock Down the Walls to Expand the Space In Your Home
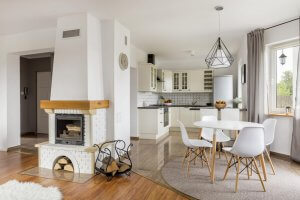
Surely on several occasions, you’ve dreamed of having a bigger kitchen, a bigger bathroom, or a bigger bedroom than you currently have. You may think that the only possible way to obtain those things is to move into a bigger house. However, there’s a much simpler and more practical way to make the rooms in your home bigger – knock down the walls.
Sometimes, the walls in your home take up too much space. Often, that space could be used for something more practical. In this article, we’re going to share a few ideas on how you can expand the space in your home. You’ll want to put some of these ideas to good use!
1. More connected home
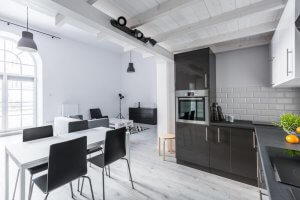
The objective of breaking down the walls in your home is to create more space and connect different parts of it. This way, the available space can be used in so many more practical ways.
This is especially important for small homes, where every square meter counts. Expanding the space will improve the lighting and allow it into more areas. Also, the home will have better ventilation.
2. Expand the space – combine the kitchen and living room
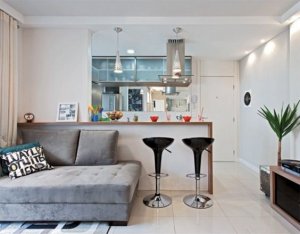
Undoubtedly, the most commonly expanded areas of a home are the kitchen and living room. By breaking down the walls that separate these two rooms, you can merge these two areas into one.
This setup is referred to as a kitchenette or open-plan kitchen, and a counter is usually installed between the kitchen and dining room to separate the two.
The counter serves as a table if you’re eating alone, or it could also be a decorative element to put your plants on.
However, many people are reluctant to have an open-plan kitchen near the living room because of the food smells from the kitchen.
There’s a solution to that problem, though. You can break down the walls and install sliding glass that closes between both spaces to prevent the odors from entering the living room.
3. Expand the space between the bedroom and bathroom
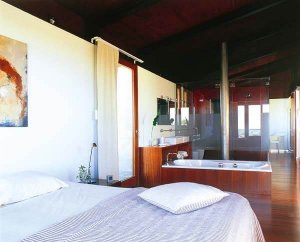
In many homes, the bedroom either has its own bathroom or the bedroom and bathroom are adjacent. Either way, there’s a wall that separates the two rooms, wasting space.
If you remove this wall, you can combine these two rooms and create even more space. You’ll also be able to easily access the bathroom from the bedroom and vice versa.
4. Connect the hall to the living room
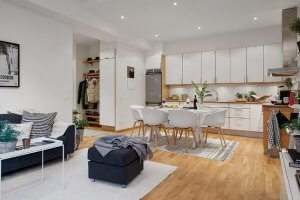
Hallways are usually small and don’t have much natural light. Eliminate the wall that separates the hallway from the next room in the home. This will give your home a great advantage.
You’ll have more natural light, create more space, and have everything integrated since the decorations of the hall and living room can be similar.
However, even if you remove the wall, you may want to distinguish between the two areas. To do this, you can include a coat rack or a small shelf on the wall to place candles, baskets, trays, or your keys.
These elements will identify the hallway and you’ll gain more space and light.
Surely on several occasions, you’ve dreamed of having a bigger kitchen, a bigger bathroom, or a bigger bedroom than you currently have. You may think that the only possible way to obtain those things is to move into a bigger house. However, there’s a much simpler and more practical way to make the rooms in your home bigger – knock down the walls.
Sometimes, the walls in your home take up too much space. Often, that space could be used for something more practical. In this article, we’re going to share a few ideas on how you can expand the space in your home. You’ll want to put some of these ideas to good use!
1. More connected home

The objective of breaking down the walls in your home is to create more space and connect different parts of it. This way, the available space can be used in so many more practical ways.
This is especially important for small homes, where every square meter counts. Expanding the space will improve the lighting and allow it into more areas. Also, the home will have better ventilation.
2. Expand the space – combine the kitchen and living room

Undoubtedly, the most commonly expanded areas of a home are the kitchen and living room. By breaking down the walls that separate these two rooms, you can merge these two areas into one.
This setup is referred to as a kitchenette or open-plan kitchen, and a counter is usually installed between the kitchen and dining room to separate the two.
The counter serves as a table if you’re eating alone, or it could also be a decorative element to put your plants on.
However, many people are reluctant to have an open-plan kitchen near the living room because of the food smells from the kitchen.
There’s a solution to that problem, though. You can break down the walls and install sliding glass that closes between both spaces to prevent the odors from entering the living room.
3. Expand the space between the bedroom and bathroom

In many homes, the bedroom either has its own bathroom or the bedroom and bathroom are adjacent. Either way, there’s a wall that separates the two rooms, wasting space.
If you remove this wall, you can combine these two rooms and create even more space. You’ll also be able to easily access the bathroom from the bedroom and vice versa.
4. Connect the hall to the living room

Hallways are usually small and don’t have much natural light. Eliminate the wall that separates the hallway from the next room in the home. This will give your home a great advantage.
You’ll have more natural light, create more space, and have everything integrated since the decorations of the hall and living room can be similar.
However, even if you remove the wall, you may want to distinguish between the two areas. To do this, you can include a coat rack or a small shelf on the wall to place candles, baskets, trays, or your keys.
These elements will identify the hallway and you’ll gain more space and light.


