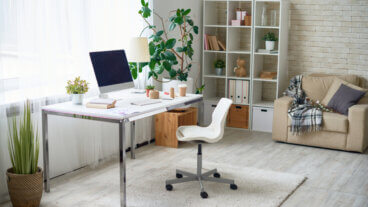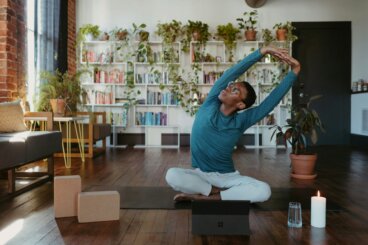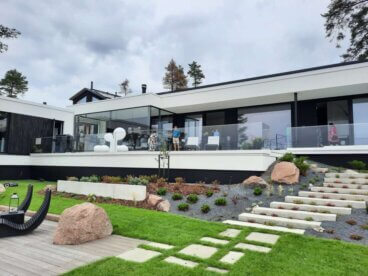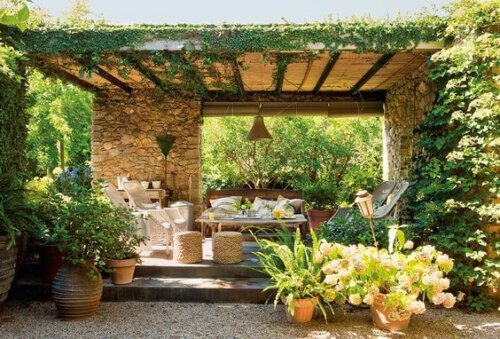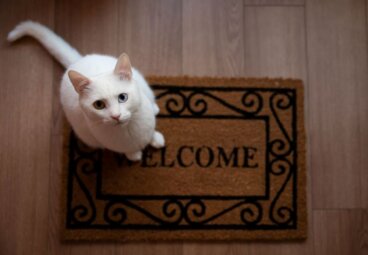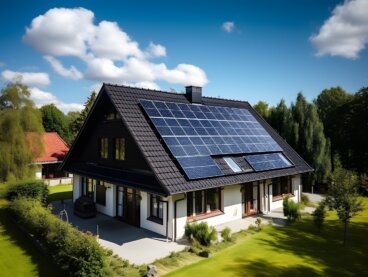Coworking Offices- Designing Exteriors
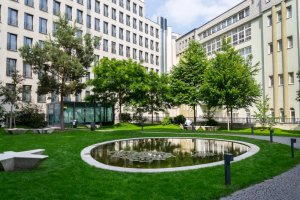
The design and decoration of coworking offices are essential for giving members a comfortable and welcoming place to work. In this article, we’d like to discuss the exterior design of these modern office buildings.
What is coworking?

While the word coworking is one of the most common terms in businesses around the world right now, you might not have a clear idea of what it’s all about. As the name suggests, coworking offices unite different companies, freelancers and entrepreneurs under the same roof.
These offices not only provide people with a place to do their work, but also a space for them to collaborate with other professionals working alongside them, coming up with exciting new ideas and projects.
The advantages of coworking offices
- They allow people to meet other professionals with similar ideas and experience.
- This, in turn, allows them to come up with collaborative projects together.
- By having to come into the office every day, people can establish a set routine and working hours.
- The design and decoration of coworking offices aid concentration and allow people to unplug from the outside world.
Coworking offices – the keys to designing exteriors
As we’ve already mentioned, these offices are designed to promote creativity and innovation. In this case, we want to focus on the exterior design of coworking spaces and highlight some of the key aspects to keep in mind.
The building

The buildings that house these types of offices are often large, tall buildings, and generally have more than three floors. Every floor is usually dedicated to these large collaborative spaces where professionals can work and socialize.
In large cities, where skyscrapers and high-rise buildings are common, these coworking spaces may take up one or several floors.
In terms of design, the buildings are normally made of concrete and usually conform to a similar pattern. As we already mentioned, they’re usually several floors tall, with a large patio or terrace, either inside or outside the building.
Lighting
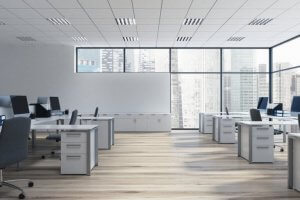
The most notable – and important – characteristic of these buildings is the lighting. As workers often spend long hours between those four walls, there needs to be plenty of natural sunlight. To achieve this, these buildings often feature hundreds of large windows.
In fact, in the majority of cases, they have floor-to-ceiling windows, which are only separated by slim frames or supports between each one.
As a result, the walls of some of these buildings are often entirely made of glass. The fantastic city views help workers to rest, relax, and unwind whenever they want.
This feature comes with two main benefits. The first is that it allows natural light to stream in. The second is that it helps to save money at the time of construction. Many designers of new office buildings are getting on board with this style of architecture, recognizing the advantages it brings for workers.
The terrace
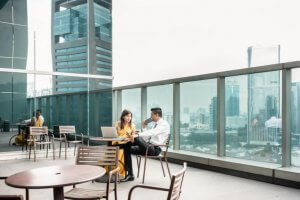
Another important space to bear in mind when it comes to coworking offices is the terrace. Terraces give professionals an open space where they can take a break from their work. The decoration should be simple. If there’s no garden, designers might choose to include a section of artificial lawn to generate feelings of freedom, comfort, and some small connection to the natural world.
Designers often furnish terraces with decorative poufs or even lawn chairs. During the summer months, they could also feature items such as tables and beach umbrellas.
One of the latest innovations when it comes to designing coworking offices is to include games. There may be a small ping pong table out on the terrace, a pool table or other fun activities.
The design and decoration of coworking offices are essential for giving members a comfortable and welcoming place to work. In this article, we’d like to discuss the exterior design of these modern office buildings.
What is coworking?

While the word coworking is one of the most common terms in businesses around the world right now, you might not have a clear idea of what it’s all about. As the name suggests, coworking offices unite different companies, freelancers and entrepreneurs under the same roof.
These offices not only provide people with a place to do their work, but also a space for them to collaborate with other professionals working alongside them, coming up with exciting new ideas and projects.
The advantages of coworking offices
- They allow people to meet other professionals with similar ideas and experience.
- This, in turn, allows them to come up with collaborative projects together.
- By having to come into the office every day, people can establish a set routine and working hours.
- The design and decoration of coworking offices aid concentration and allow people to unplug from the outside world.
Coworking offices – the keys to designing exteriors
As we’ve already mentioned, these offices are designed to promote creativity and innovation. In this case, we want to focus on the exterior design of coworking spaces and highlight some of the key aspects to keep in mind.
The building

The buildings that house these types of offices are often large, tall buildings, and generally have more than three floors. Every floor is usually dedicated to these large collaborative spaces where professionals can work and socialize.
In large cities, where skyscrapers and high-rise buildings are common, these coworking spaces may take up one or several floors.
In terms of design, the buildings are normally made of concrete and usually conform to a similar pattern. As we already mentioned, they’re usually several floors tall, with a large patio or terrace, either inside or outside the building.
Lighting

The most notable – and important – characteristic of these buildings is the lighting. As workers often spend long hours between those four walls, there needs to be plenty of natural sunlight. To achieve this, these buildings often feature hundreds of large windows.
In fact, in the majority of cases, they have floor-to-ceiling windows, which are only separated by slim frames or supports between each one.
As a result, the walls of some of these buildings are often entirely made of glass. The fantastic city views help workers to rest, relax, and unwind whenever they want.
This feature comes with two main benefits. The first is that it allows natural light to stream in. The second is that it helps to save money at the time of construction. Many designers of new office buildings are getting on board with this style of architecture, recognizing the advantages it brings for workers.
The terrace

Another important space to bear in mind when it comes to coworking offices is the terrace. Terraces give professionals an open space where they can take a break from their work. The decoration should be simple. If there’s no garden, designers might choose to include a section of artificial lawn to generate feelings of freedom, comfort, and some small connection to the natural world.
Designers often furnish terraces with decorative poufs or even lawn chairs. During the summer months, they could also feature items such as tables and beach umbrellas.
One of the latest innovations when it comes to designing coworking offices is to include games. There may be a small ping pong table out on the terrace, a pool table or other fun activities.
