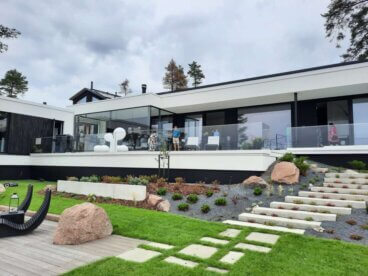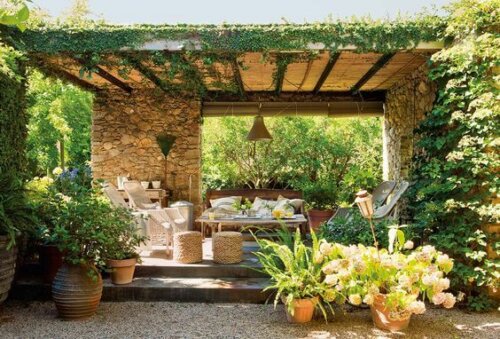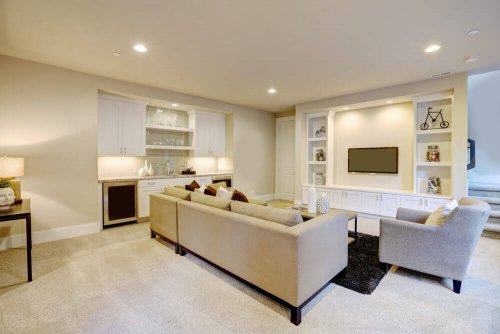Island or Kitchen Bar? We'll Help You to Decide

If you’re considering reforming your kitchen and you think that the time has come to fulfill what you’ve always dreamed of, read on! You may have been fantasizing about having an island or a kitchen bar for a long time, and don’t have a completely clear vision as yet.
There are times when both can coexist in harmony and others when, depending on your circumstances, one option will be better than the other. Therefore, we’ll help you to analyze the pros and cons while giving you all the information you need, to choose the one that’s right for you.
Everything you need to know: island or kitchen bar?

First, you need to debunk some myths: small kitchens can also have an island or a bar. It’s true that some basic measures must be taken into account, but there are almost always solutions. Discover the key points for each option so that you can make the best possible decision.
Do you want to have a kitchen bar?
One of the points in favor of the kitchen bar is that it takes up little space and is visually very delicate. This makes it a good candidate for kitchens with space problems or for those looking for an extra surface when cooking or having a coffee.
Before you decide, analyze the habits of your family. If you have breakfast together every day at home, or does each person eat separately? Consider if you like to eat in the kitchen and the number of people who live in your home. Don’t worry about space because you can always put a folding bar on the wall and fit a couple of stools.
Now, you’ll have to decide on the height of the kitchen bar. It can be a typical bar-type height, for which you’d have to install it between 90 and 100 centimeters from the ground. The other option is to have it as if it were a table and, in this case, it’s best to place it around 75 centimeters high. Forty centimeters deep is enough for the bar to be useful.
Or do you prefer an island?
A kitchen island is a free-standing central piece of furniture that can include work areas (washing and cooking), or have space with storage in the lower part and support surface. As you may have guessed, many islands include bars and become that all-in-one you always dreamed of.
Another important point is the measurements. If you want to install a sink or a ceramic hob, you must take into account that you’ll need at least 60 centimeters of space. If you only want it to have one storage area, 50 centimeters will be more than enough. As for the width of the island, it must be at least one meter.
Finally, consider reserving between 90 and 100 centimeters to ensure that there’s the ease of passage, and you can open doors without difficulty.
The advantages of having a kitchen island or bar

Both options offer a world of possibilities. A bar can be a space to have breakfast every day or to add an extra space to your working area, while the island can double as a dining room if you extend the countertop a few more meters.
This can be achieved by lengthening the sides of the island (one of them or both sides), which will make it larger and allow the seating to integrate well.
Finally, take into account the width that each seated diner occupies, so you’ll know the number of seats or stools that’ll fit. This refers to the space that each person needs to sit comfortably in front of their plate. That measurement is a minimum of 60 centimeters, although the ideal is 75 centimeters.
Having an island or a kitchen bar is one of the most practical and beautiful solutions you can give to your kitchen. As you can see, even the smallest kitchens can make room for at least one of these options.
It’ll make things much easier for you on a day-to-day basis too, especially if you have children. Also, if you put drawers and cabinets in the lower part, they’ll be very useful for keeping your kitchen tidy.








