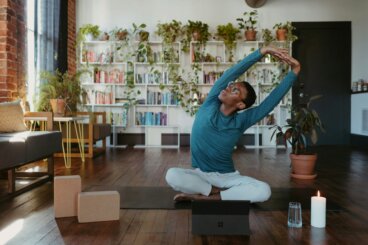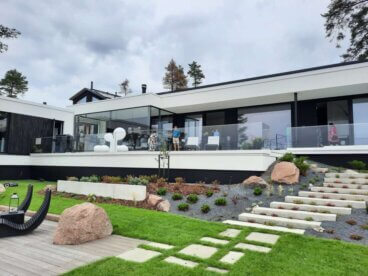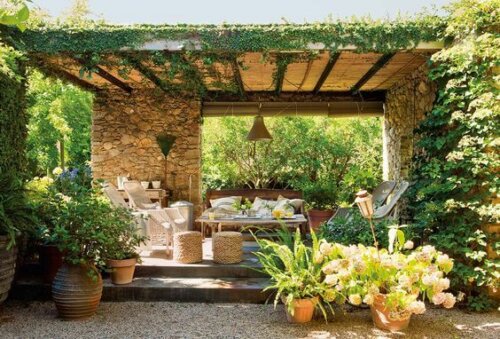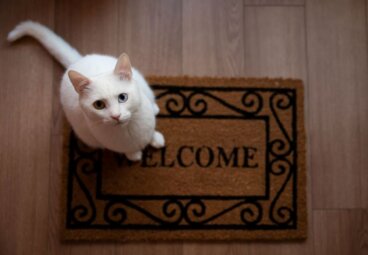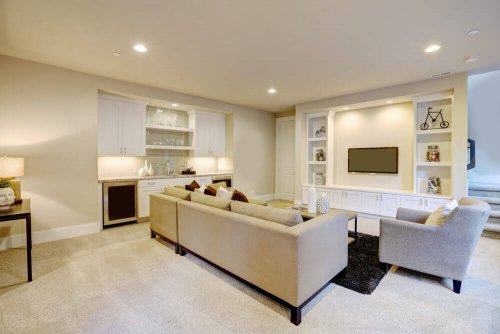The Visionary Rojkind Arquitectos Studio

The Rojkind Arquitectos studio holds an important place in Mexican and global architecture. Thanks to its founding partner Michel Rojkind’s talent, the studio has a distinctive style and a place in the architectural world.
Michel Rojkind’s talent is recognized beyond Mexico’s borders. The studio’s projects are innovative and avant-garde, because they transform and modernize Mexico’s modern architecture.
The spaces created by Rojkind Arquitectos are the result of a combination of different styles, creating chameleonic designs. Their buildings seem to transform constantly, but what stands out is how they include the surrounding space in their projects.
Another important characteristic is the use of organic materials. The creative process strives for coherence and reflects the natural environment.
Another feature of this studio is that they’re always trying to balance aesthetics and functionality. The functionality means creating spaces where daily life happens spontaneously.

Rojkind Arquitectos – the studio
This architecture studio was founded by Michel Rojkind in Mexico City, Mexico. It certainly is part of a generation of Mexican architects that want to transform their country.
Michel was born in Mexico City, where he also studied to become an architect at the Universidad Iberoamericana, from 1989 to 1994. In 2002, he founded Rojkind Arquitectos. From that moment on, the studio looked for innovative and programmatic responses.
Also, they explore new building techniques to create their most complex and avant-garde ideas. In 2005, Rojkind Arquitectos was recognized by the Architectural Record as one of the best ten design studios in avant-garde design.
They’ve collaborated on several publications such as Contemporary Corporate Architecture (2009), the Phaidon Altas of 21st Century Architecture (2009), and Open House: Architecture and Technology for Intelligent Living (2006).
This studio tries to create a large response through their wild designs. Here are a few of Rojkind Arquitectos’ most interesting projects.
Foro Boca, Mexico. 2014
This building is part of a process to enrich cultural life in the Mexican municipality of Boca del Río. This started in 2014 with the creation of Boca del Río’s Philarmonic Orchestra as they needed a place to call home.
The construction is part of a master plan to bring a run-down area near the river mouth back to life. This part of town has much historical and culinary tradition which, therefore, gives the municipality and the city its name.
The Foro Boca was built to unite Boca del Río’s downtown and a long avenue. The plan is to revitalize and modernize this area.
On the inside, this is a well-planned building with clever use of materials. The designer shows a great understanding of acoustics, isoptic corrections, and theatrical techniques. This is one of Mexico’s most sophisticated buildings and concert halls.
“Architecture is another resource to produce meaningful changes in a society.”
-Michel Rojkind-

High Park, Mexico. 2015
The High Park project has two aims – residential and commercial. It’s located within the Monterrey City’s limits and makes the best of its geographical location by using techniques to counteract extreme weather conditions.
High Park is an open building, with a public square for the community. People can see what’s going on from their balconies.
Built-in 2015, the building uses local stone for its front, produced by local craftspeople. Using this type of material ensures the building stays cool during hot days.
The stone changes the building’s appearance during the sun’s movement. Each apartment has a balcony to make the best of the view of the surrounding landscape.
Rojkind Arquitectos – Mercado Roma, Mexico. 2013
This project creates a space for cultural and gastronomical expression in Mexico. The Mercado Roma thrives to give a sense of community and support.
The project is a collaboration between Rojkind Arquitectos and Cadena + Asoc. Concept Design. You can find the best Mexican gastronomy products here, in an exclusive space.
This space is designed to promote gatherings and community relations and it brings a sense of community to the area.
The Mercado Roma is the result of a synergy between many design professionals, such as architects, engineers, graphic designers, and illustrators.

Located in the north of the Roma zone, this used to be an industrial area. The ground floor has 53 shops, set among fluid pathways, which is based on a traditional food market.
Rojkind Arquitectos project a vast and growing range of buildings of avant-garde technology and design.

