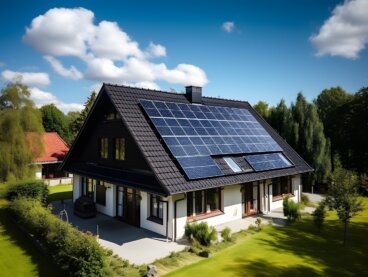The Phases of Home Construction
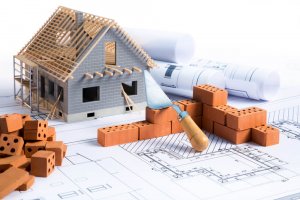
A home construction project can be pretty exciting stuff. Just having the chance to create a place to live in with your family and knowing that your needs will dictate its layout is a true luxury.
If you have the chance to build your home, first and foremost, keep calm. Don’t get ahead of yourself and take the time to plan every phase appropriately.
After you build your own home, later changes will be difficult to do. Failing to think plans through and making bad decisions might land you a home that you’re not comfortable in.
In our post today, we have simple explanations on the phases of home construction. Preparing yourself with the basics before starting a massive project is crucial.
1. Planning the project
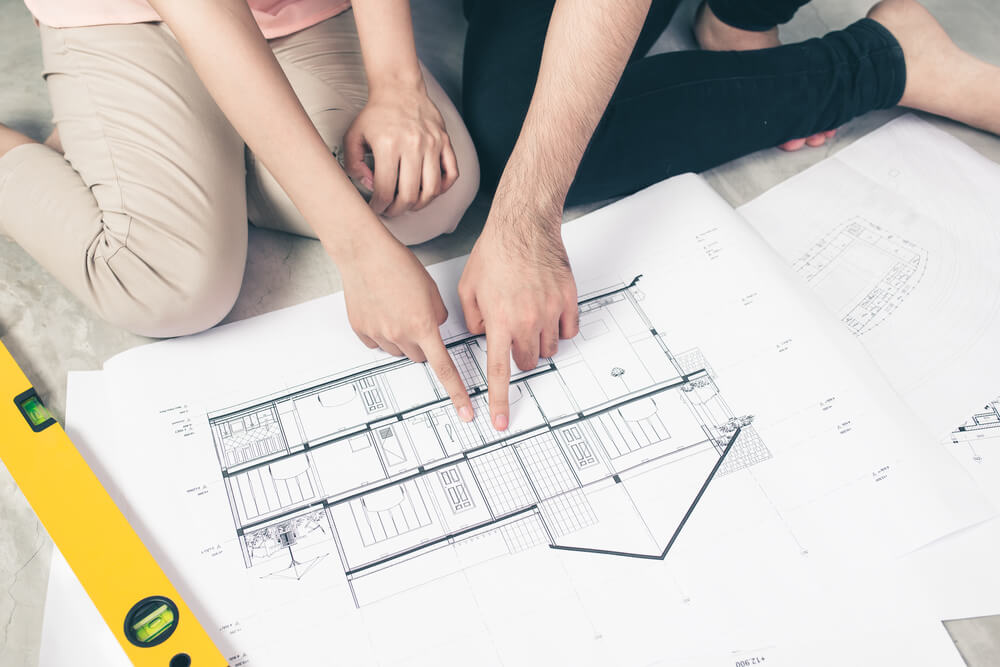
The first step for building your home is planning your project. Until you completely finish your plans, don’t start building anything.
Your construction project first needs a blueprint. It’s time to start thinking about: how many rooms, floors, bathrooms you want and the general layout. Additionally, you should also include a timeline and a land analysis.
And of course, you’ll need to set a budget. As we’ve mentioned in other posts, your final costs might vary from your estimated numbers. But presetting a budget will help you have an idea of what to expect.
Lastly, the construction permits or local regulation requirements should also be taken care of in the first phase of your home construction project.
2. Terrain
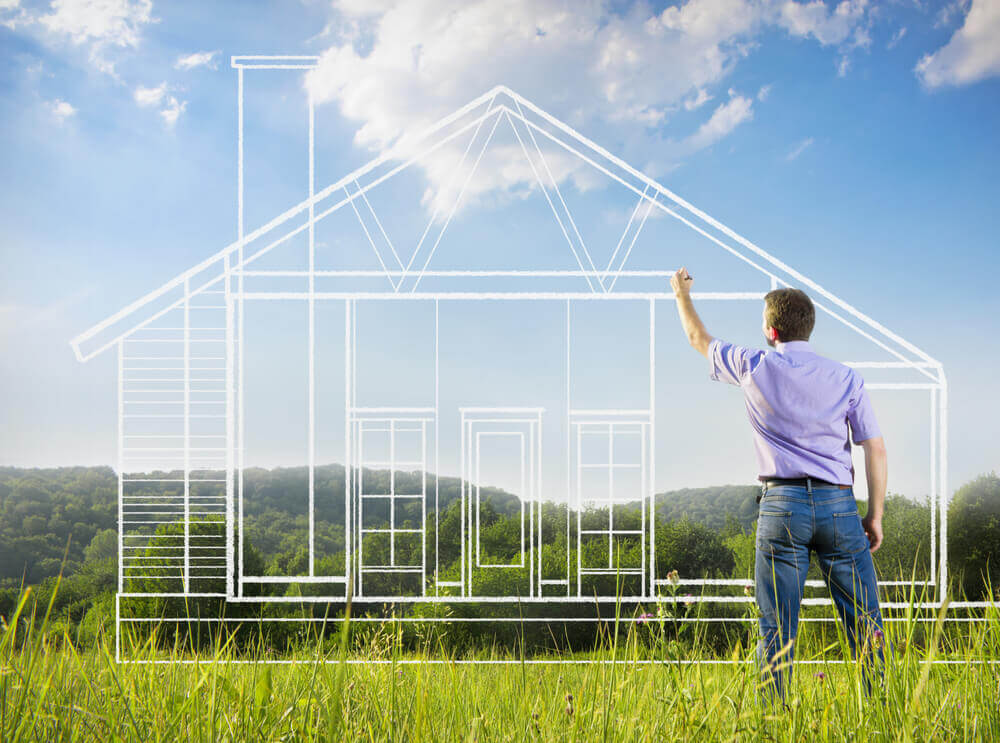
Once you reach an agreement with your architect, it’s time to start constructing your home.
Before you can get started, you’ll need to clean up your land and eliminate any element that could obstruct the construction process. Rocks and trees are often frequent obstructions.
Then, you’ll need heavy machinery to create a hole that’s as deep as the initial plans require. These holes are construction basics for setting cement and installing water evacuation systems.
Home plans that include cellars or garages will require deeper holes. When the holes are finished, the process continues with prepping the lot and starting the actual construction of the home.
3. The structure or key in home construction
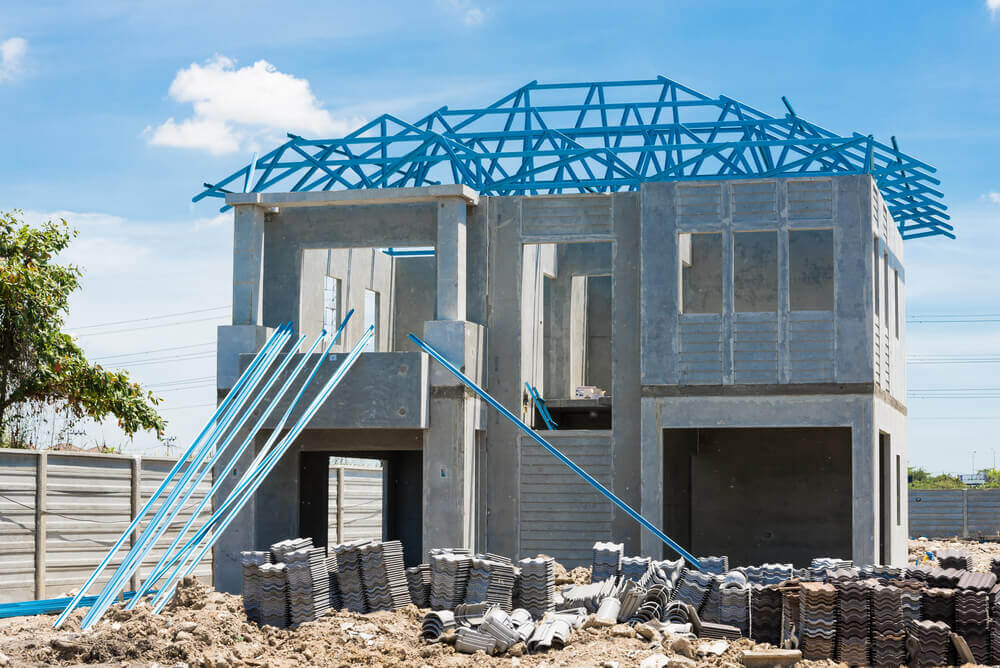
It’s time to bring up the structure. First and foremost is a sound, strong structure that can hold up the weight of the building. This structure is commonly called the skeleton or frame of the home.
The skeleton includes floors, beams and bearing walls. They all work together to create the foundations of the home. Unlike dividers, the skeleton is absolutely essential.
4. Gas, electricity and water installations
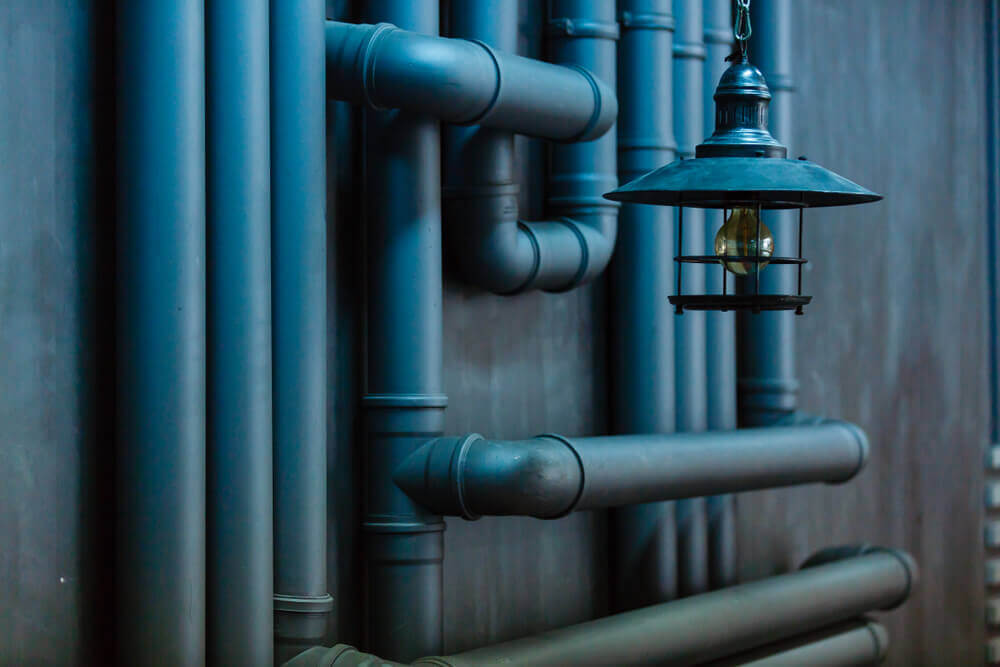
Gas, electricity and water installations are basic elements in any home and ensure comfortable living. After finishing the foundations, it’s time to install them. But for aesthetic reasons, remember that they shouldn’t be left exposed. Also, make sure you install them correctly. Failing to do so might force you to open a wall later to fix a problem.
In this phase, remember to keep track of your work as you go. Mark the areas where you want to install lighting and plumbing. In addition, think about where you want to install heaters. For your reference, heaters often go under windows.
5. Insulation, walls, roofing, and flooring
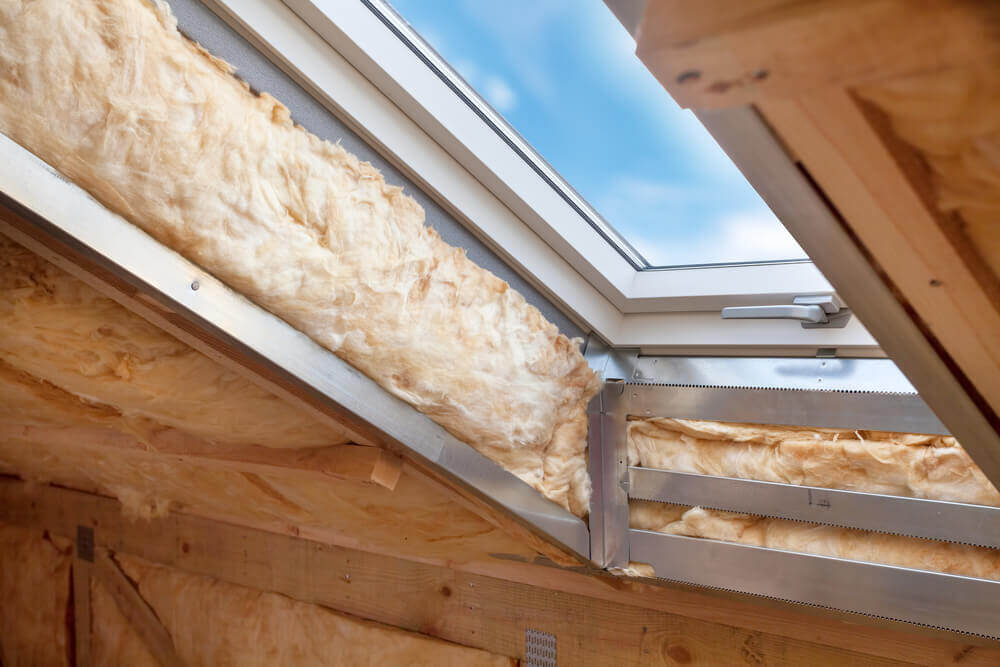
By now, your home is starting to really take shape. It’s time to install walls, the roof and floors. Additionally, installing a good insulation system will help you control your home’s temperature. Investing in a good insulation system is worth it as it’ll reduce maintenance bills in the long run.
6. Final touches of home construction
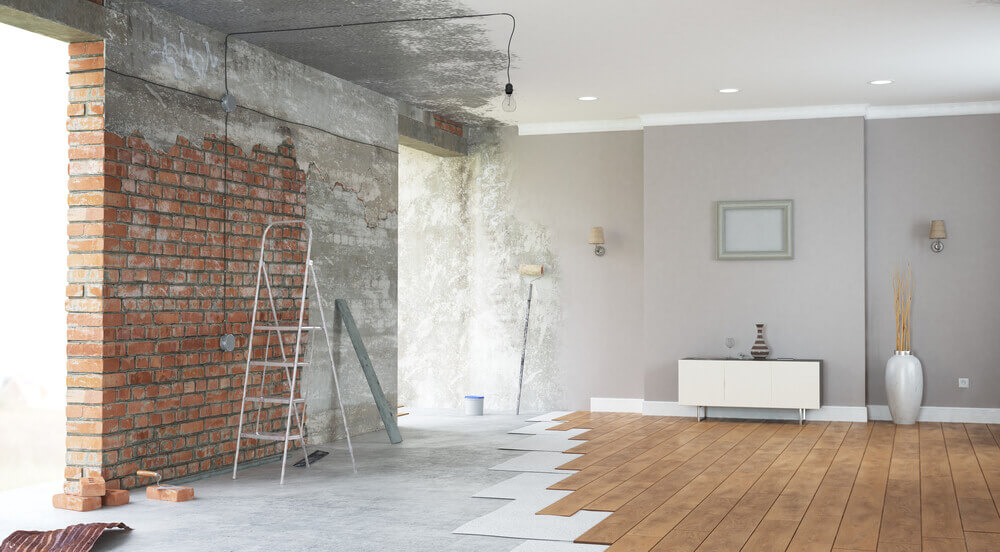
Now, the worst is officially over. Remember that you still have a lot of work ahead of you, but the most complicated parts are in the past.
To finish your home, you need to install the finishing materials. These are the materials and features that have been sitting to one side safely somewhere else until now. Doors, walls, and wooden floors are all examples of this last phase.
A home construction project can be pretty exciting stuff. Just having the chance to create a place to live in with your family and knowing that your needs will dictate its layout is a true luxury.
If you have the chance to build your home, first and foremost, keep calm. Don’t get ahead of yourself and take the time to plan every phase appropriately.
After you build your own home, later changes will be difficult to do. Failing to think plans through and making bad decisions might land you a home that you’re not comfortable in.
In our post today, we have simple explanations on the phases of home construction. Preparing yourself with the basics before starting a massive project is crucial.
1. Planning the project

The first step for building your home is planning your project. Until you completely finish your plans, don’t start building anything.
Your construction project first needs a blueprint. It’s time to start thinking about: how many rooms, floors, bathrooms you want and the general layout. Additionally, you should also include a timeline and a land analysis.
And of course, you’ll need to set a budget. As we’ve mentioned in other posts, your final costs might vary from your estimated numbers. But presetting a budget will help you have an idea of what to expect.
Lastly, the construction permits or local regulation requirements should also be taken care of in the first phase of your home construction project.
2. Terrain

Once you reach an agreement with your architect, it’s time to start constructing your home.
Before you can get started, you’ll need to clean up your land and eliminate any element that could obstruct the construction process. Rocks and trees are often frequent obstructions.
Then, you’ll need heavy machinery to create a hole that’s as deep as the initial plans require. These holes are construction basics for setting cement and installing water evacuation systems.
Home plans that include cellars or garages will require deeper holes. When the holes are finished, the process continues with prepping the lot and starting the actual construction of the home.
3. The structure or key in home construction

It’s time to bring up the structure. First and foremost is a sound, strong structure that can hold up the weight of the building. This structure is commonly called the skeleton or frame of the home.
The skeleton includes floors, beams and bearing walls. They all work together to create the foundations of the home. Unlike dividers, the skeleton is absolutely essential.
4. Gas, electricity and water installations

Gas, electricity and water installations are basic elements in any home and ensure comfortable living. After finishing the foundations, it’s time to install them. But for aesthetic reasons, remember that they shouldn’t be left exposed. Also, make sure you install them correctly. Failing to do so might force you to open a wall later to fix a problem.
In this phase, remember to keep track of your work as you go. Mark the areas where you want to install lighting and plumbing. In addition, think about where you want to install heaters. For your reference, heaters often go under windows.
5. Insulation, walls, roofing, and flooring

By now, your home is starting to really take shape. It’s time to install walls, the roof and floors. Additionally, installing a good insulation system will help you control your home’s temperature. Investing in a good insulation system is worth it as it’ll reduce maintenance bills in the long run.
6. Final touches of home construction

Now, the worst is officially over. Remember that you still have a lot of work ahead of you, but the most complicated parts are in the past.
To finish your home, you need to install the finishing materials. These are the materials and features that have been sitting to one side safely somewhere else until now. Doors, walls, and wooden floors are all examples of this last phase.







