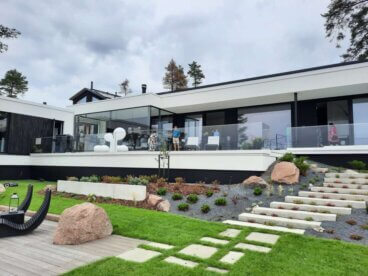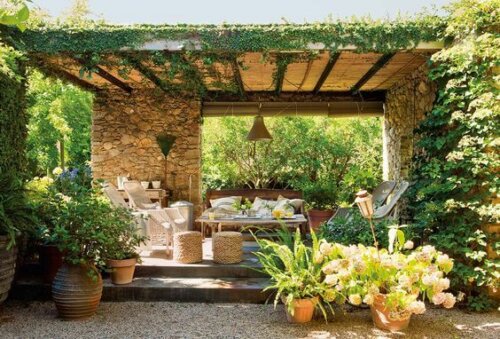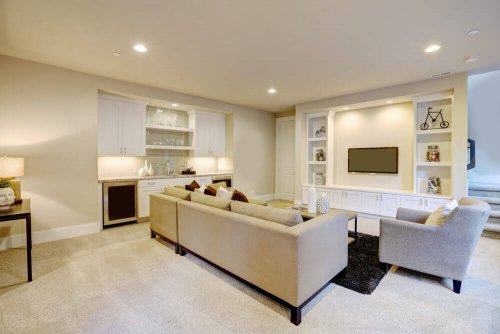Building Your House from Square One

Are you designing your house from square one? To do it right, you need to follow a set of steps as well as calculate a feasible, realistic budget. The bigger the land is, the more you’ll have to shuffle around the budget.
While there shouldn’t be too many changes in the final result compared with the original plan, that’s not always possible. There are different construction styles, which reflect the preferences of homeowners and, of course, a bigger or smaller budget.
Additionally, try to make sure that you handle all of the documentation and required licenses correctly. Failing to do so could push back construction, creating problems. Don’t forget that in newly built homes, you need to have a certificate of new occupancy.
We recommend contacting plumbing and electrical services before starting on the construction of your house. Also, in addition to a plot of land, you need to find a space to store all of the materials that’ll be used for the construction itself.
Steps to design your house from scratch
First off, contact an architect. With his or her help, you’ll choose a plot of land to build on that’ll match your needs and requirements: school systems, proximity to public transport, shops and supermarkets…
Afterward, a land surveyor will check if your plot meets all the characteristics and conditions that it needs for safe construction. You’ll also need to study where the basic services are around the area to prevent possible problems.
You’ll also need to know something called “land use” to understand what you can and can’t construct on your plot. Depending on the land use, your house will require certain techniques, styles, and materials that are either more or less specific.
After studying the land, it’s time to design plans, maps… You have to the vision for your home’s structure and installations. You’ll need to request some permits to obtain the different certificates or licenses required by your local authority.
For this phase, we need to talk about two projects: basic and execution. The basic project consists in detailing the general characteristics that’ll make up your home. On the other hand, the execution project deals with the structural and blueprint and mapping details.
Surveyor for your house
Once everything’s worked out, it’s time to get into contact with a quantity surveyor. Afterward, you can go ahead and get started with the construction of your new home.
Remember that the net internal area isn’t the same thing as the built-up area.
Now, you can pick out a construction company, or a freelance construction group to work with. What you want to look for is a multi-disciplinary group to cover all the areas in construction. Every member of the construction team will have a specific job.
While they’ll do their best to finish the job on time, in many cases, unfortunately, there are unpredictable delays. They’ll have to really think about how to organize the projects to fit them into the established limits. So, it’s crucial that each team member knows how exactly what to do.
Online programs
If you want to get even more involved in the design and construction of your future house, you can use some online applications and programs to draft a few ideas.
Some examples include AutoCAD (developed and sold by Autodesk), Sketchup, Sweet Home 3D and Roomle.

These are just a few examples, there’s an even bigger variety in the sector. They all have varying grades of user difficulty, so just look for one that fits your skill and experience level.
With these programs, you’ll be able to better visualize the different options that you have each step of the way, helping you work in the possible changes that pop up during the finalization of your project. Remember, there are normally some changes to the original plan.
When the construction period is over
When you were first designing your house, the end seemed very far away. Now, there are a couple of things left to do, but you can start enjoying your house.
Finally, everything is in order: it’s time to paint, bring in furniture and decorate just the way you want to whether it’s with a minimalist style, rustic air, marine…
Just like we saw above with the construction phase, you also have options for home design applications that’ll help you envision the possible results. Some examples include Home Design 3D, Coolors, Palettes, Autodesk Homestyler… In some cases, you can even combine these with the previously mentioned programs and applications.

We hope that our tips help you and inspire you for your house. Always keep your idea in mind to tweak it accordingly until you finish your home. Lastly, remember that you can always count on the help of professionals.








