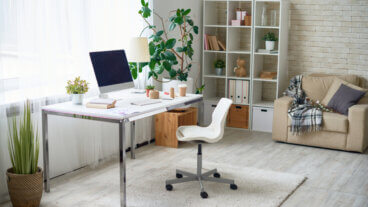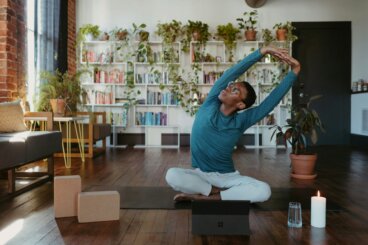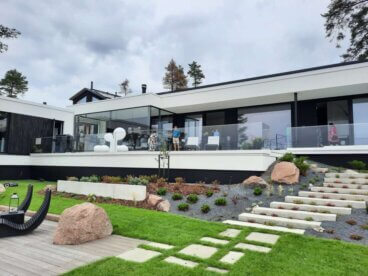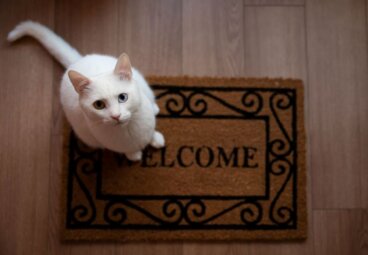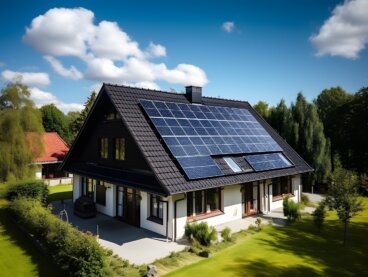Coworking Spaces: Interior Design Ideas

Coworking spaces are becoming more and more popular among young entrepreneurs. They are the perfect way to stay in contact with other people who are in a similar situation, and to save money at the same time.
These types of work spaces first emerged in the United States in the nineties and are currently spreading all around the world. In this article, we’ll explain how to design the perfect coworking space step-by-step.
Divide your coworking space into different areas

The first thing you have to decide when it comes to designing a coworking space is the different zones you need. It’s important to divide the space according to the needs of all the different people who work there, and according to the field they work in. Next, we’ll explain all the basic choices you’ll need to make when it comes to designing your coworking space.
- Workspace: the heart of every coworking office is the workspace. This area should take up most of the space. You also need to remember that workers need a certain amount of privacy to be able to work, while still maintaining contact with the other people in the room. In the next section, we’ll tell you how to get the right layout for your office.

- Meeting rooms: normally, meeting rooms can be used by anyone who works in the coworking office. It needs to be a large space, with a large table and chairs so that people can hold meetings comfortably. Plus, it might be useful to add other elements, such as a projector, or even a small fridge.

- Break room: this is also a common area for anyone who works in the office. It is designed for taking breaks and relieving stress. It should be equipped with a coffee machine, drinks, and snacks. To give workers a place to sit and relax, you can also have chairs, tables, and a sofa.

- Bathroom: it’s important to have a large bathroom, with a disabled toilet. Nowadays, it’s essential to create to create spaces that are accessible to everyone in the building.

You can also create other areas, such as a workshop, warehouse, parking lot or storeroom. The spaces you need will simply depend on what the people who work there do.
Privacy and communication

Perhaps the most difficult part about designing a coworking office is finding the balance between privacy and contact with the other professionals who work there. Everyone needs their own space to work in. As everyone knows, it’s impossible to work if you don’t have the right workspace or if there’s too much noise.
On the other hand, it’s important to realize that people also need to be able to communicate with others to make their work easier, and to make finding solutions to problems quicker.
The best way to do this is to divide people into different sections depending on their job. Plus, every worker should have an opaque divider on either side of their desk to give them more privacy. However, it’s important that these spaces aren’t closed off, as this will create a feeling of isolation.
It’s also important to remember that common areas are great for promoting communication among coworkers. For longer or more intense discussions, you can create rooms where people can meet and have more informal conversations than those you’d have in meeting rooms.
Lighting and practical furniture

Before anything else, coworking offices are places of work. So they need to be practical and well-lit. Every workspace should have large tables and office chairs where people can work comfortably. It’s important to have plenty of windows so people can work in natural light.
It’s also essential to have storage space, such as shelves or filing cabinets. Although people are using less and less paper these days, there’ll still be times when they need to print things out and file them away properly.
Now that you know the main features and characteristics you need to have in your coworking office, all you need to do is put them into action. Our advice is to plan your office space out carefully before you get started.
Coworking spaces are becoming more and more popular among young entrepreneurs. They are the perfect way to stay in contact with other people who are in a similar situation, and to save money at the same time.
These types of work spaces first emerged in the United States in the nineties and are currently spreading all around the world. In this article, we’ll explain how to design the perfect coworking space step-by-step.
Divide your coworking space into different areas

The first thing you have to decide when it comes to designing a coworking space is the different zones you need. It’s important to divide the space according to the needs of all the different people who work there, and according to the field they work in. Next, we’ll explain all the basic choices you’ll need to make when it comes to designing your coworking space.
- Workspace: the heart of every coworking office is the workspace. This area should take up most of the space. You also need to remember that workers need a certain amount of privacy to be able to work, while still maintaining contact with the other people in the room. In the next section, we’ll tell you how to get the right layout for your office.

- Meeting rooms: normally, meeting rooms can be used by anyone who works in the coworking office. It needs to be a large space, with a large table and chairs so that people can hold meetings comfortably. Plus, it might be useful to add other elements, such as a projector, or even a small fridge.

- Break room: this is also a common area for anyone who works in the office. It is designed for taking breaks and relieving stress. It should be equipped with a coffee machine, drinks, and snacks. To give workers a place to sit and relax, you can also have chairs, tables, and a sofa.

- Bathroom: it’s important to have a large bathroom, with a disabled toilet. Nowadays, it’s essential to create to create spaces that are accessible to everyone in the building.

You can also create other areas, such as a workshop, warehouse, parking lot or storeroom. The spaces you need will simply depend on what the people who work there do.
Privacy and communication

Perhaps the most difficult part about designing a coworking office is finding the balance between privacy and contact with the other professionals who work there. Everyone needs their own space to work in. As everyone knows, it’s impossible to work if you don’t have the right workspace or if there’s too much noise.
On the other hand, it’s important to realize that people also need to be able to communicate with others to make their work easier, and to make finding solutions to problems quicker.
The best way to do this is to divide people into different sections depending on their job. Plus, every worker should have an opaque divider on either side of their desk to give them more privacy. However, it’s important that these spaces aren’t closed off, as this will create a feeling of isolation.
It’s also important to remember that common areas are great for promoting communication among coworkers. For longer or more intense discussions, you can create rooms where people can meet and have more informal conversations than those you’d have in meeting rooms.
Lighting and practical furniture

Before anything else, coworking offices are places of work. So they need to be practical and well-lit. Every workspace should have large tables and office chairs where people can work comfortably. It’s important to have plenty of windows so people can work in natural light.
It’s also essential to have storage space, such as shelves or filing cabinets. Although people are using less and less paper these days, there’ll still be times when they need to print things out and file them away properly.
Now that you know the main features and characteristics you need to have in your coworking office, all you need to do is put them into action. Our advice is to plan your office space out carefully before you get started.
