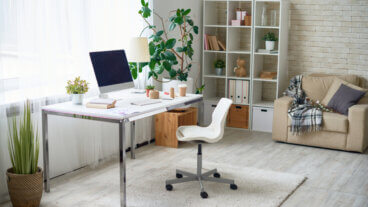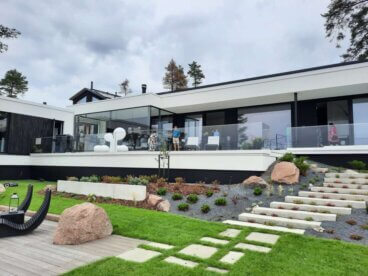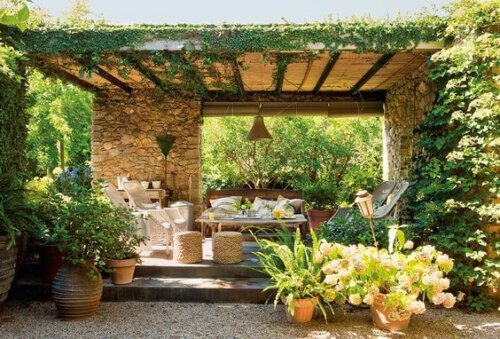Ten Tips for a More Practical Kitchen
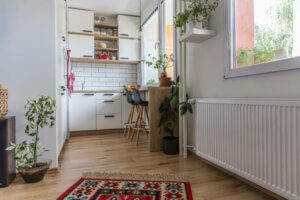
A practical kitchen is essential since this is one of the most important rooms in the house and you should design it to meet the needs of every family member. So the workspace, cooking devices, plumbing, dining area all require attention.
It’s important to meticulously study what you need in order to create a practical kitchen layout. Furthermore, the placement of all the furniture and accessories in the final design will help achieve good results.
Ten tips for a more practical kitchen
We imagine you’re eager to know the critical elements that can make your kitchen a more practical space. So, we won’t make you wait any longer!
1. Assess your needs
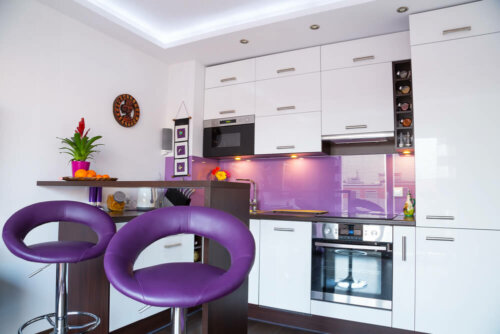
Before dividing the space, the most important thing is that you can work comfortably. The layout you choose should allow you to have the utensils you use the most at hand.
Think carefully about how you’re going to use every area, for example, if you spend a lot of time cooking, place the work area near a natural light source. However, if you buy things in bulk, you’ll need cupboards with a lot of storage room…
2. Take advantage of space in order to design a practical kitchen
In small kitchens, what’s ideal is to design it in the shape of an L or a U, as this is the best way to use corners that otherwise would be wasted. This arrangement is very practical because it allows you to be surrounded by cabinets and, at the same time, move with total comfort in the central space.
In both cases, it’s important to keep the cooking areas and water sources close together in order to avoid unnecessary movement while cooking.
3. Plan your cabinets
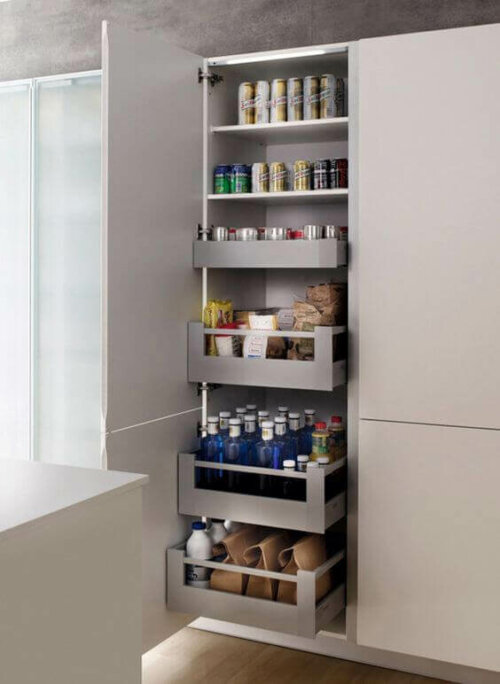
Opt for cabinets with removable shelves for easy access to the interior. Near the cooking areas, deep drawers with large handles are ideal. This will provide storage for all kinds of pots and pans.
Near the water source, you can place cutlery drawers with organizers to keep other tools such as corkscrews, scissors, spice mills, etc.
4. Organize your pantry
Cabinets for storing food should be located in a cool area, preferably near the refrigerator and close to the breakfast nook.
Floor-to-ceiling pantry shelves offer plenty of storage. Those that incorporate rails and open like a drawer are great and make the most of the space.
5. Location of the appliances
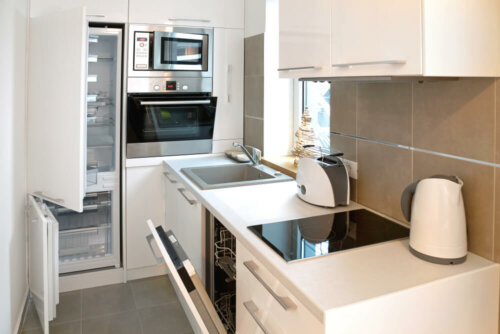
If you have a small kitchen, it’s best to choose built-in or paneled appliances in the same material and color as the rest of the kitchen furniture.
6. Make the most of every corner
Corner modules are great to make the most of corners. You’ll find them with swivel shafts or removable baskets and drawers.
Some have sliding doors for easier opening, or a double swing door to access the most difficult corners.
The most practical are those with double doors with one or two rotating trays inside, for the bulkiest or least used kitchenware.
7. The sink
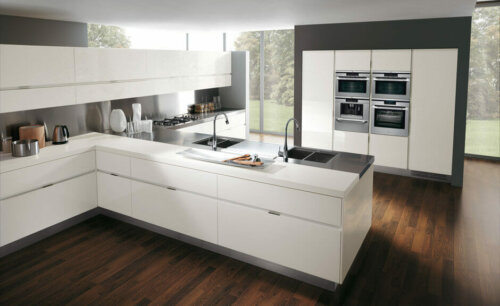
Its ideal location is near the cooking area, the fridge, and the dishwasher, so you can comfortably wash the food and clean the utensils without hassle.
The most practical sinks are those with two basins and an additional small one for washing vegetables. If you don’t have much space, choose a model with a bowl and a drainer of the same material.
8. Serving hatch
This is a good option for small kitchens since it increases the feeling of space and allows light in from the dining room.
In addition, it also avoids continuous trips with dishes and utensils. You can easily open up the wall and even install a window or blinds to close the kitchen whenever you wish.
9. Any practical kitchen needs a counter
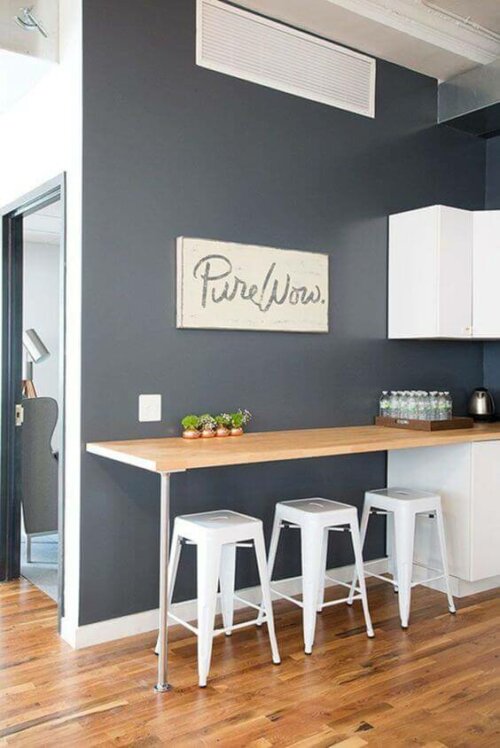
Eating in the kitchen is great. Even if you don’t have enough space for a breakfast nook. An American style bar is a great way to create an additional work surface.
Other solutions are folding tables, pull-out tables, or cantilevered tables, supported with a metal foot. Also, there are drawers with a removable table of about 35 inches, where two people can sit down to eat.
10. Any practical kitchen should have a breakfast nook
If possible, we advise you to locate the nook in the brightest part of the kitchen and away from the cooking area as cabinets, open furniture, and shelving are also great here.
Finally, if you don’t have much space, choose furniture to match the rest of the kitchen. However, if the room is large, you can select furniture in a contrasting style and make the nook a bit different.
What are you waiting for! Use these tips and you’ll see how cooking will become your favorite hobby.
A practical kitchen is essential since this is one of the most important rooms in the house and you should design it to meet the needs of every family member. So the workspace, cooking devices, plumbing, dining area all require attention.
It’s important to meticulously study what you need in order to create a practical kitchen layout. Furthermore, the placement of all the furniture and accessories in the final design will help achieve good results.
Ten tips for a more practical kitchen
We imagine you’re eager to know the critical elements that can make your kitchen a more practical space. So, we won’t make you wait any longer!
1. Assess your needs

Before dividing the space, the most important thing is that you can work comfortably. The layout you choose should allow you to have the utensils you use the most at hand.
Think carefully about how you’re going to use every area, for example, if you spend a lot of time cooking, place the work area near a natural light source. However, if you buy things in bulk, you’ll need cupboards with a lot of storage room…
2. Take advantage of space in order to design a practical kitchen
In small kitchens, what’s ideal is to design it in the shape of an L or a U, as this is the best way to use corners that otherwise would be wasted. This arrangement is very practical because it allows you to be surrounded by cabinets and, at the same time, move with total comfort in the central space.
In both cases, it’s important to keep the cooking areas and water sources close together in order to avoid unnecessary movement while cooking.
3. Plan your cabinets

Opt for cabinets with removable shelves for easy access to the interior. Near the cooking areas, deep drawers with large handles are ideal. This will provide storage for all kinds of pots and pans.
Near the water source, you can place cutlery drawers with organizers to keep other tools such as corkscrews, scissors, spice mills, etc.
4. Organize your pantry
Cabinets for storing food should be located in a cool area, preferably near the refrigerator and close to the breakfast nook.
Floor-to-ceiling pantry shelves offer plenty of storage. Those that incorporate rails and open like a drawer are great and make the most of the space.
5. Location of the appliances

If you have a small kitchen, it’s best to choose built-in or paneled appliances in the same material and color as the rest of the kitchen furniture.
6. Make the most of every corner
Corner modules are great to make the most of corners. You’ll find them with swivel shafts or removable baskets and drawers.
Some have sliding doors for easier opening, or a double swing door to access the most difficult corners.
The most practical are those with double doors with one or two rotating trays inside, for the bulkiest or least used kitchenware.
7. The sink

Its ideal location is near the cooking area, the fridge, and the dishwasher, so you can comfortably wash the food and clean the utensils without hassle.
The most practical sinks are those with two basins and an additional small one for washing vegetables. If you don’t have much space, choose a model with a bowl and a drainer of the same material.
8. Serving hatch
This is a good option for small kitchens since it increases the feeling of space and allows light in from the dining room.
In addition, it also avoids continuous trips with dishes and utensils. You can easily open up the wall and even install a window or blinds to close the kitchen whenever you wish.
9. Any practical kitchen needs a counter

Eating in the kitchen is great. Even if you don’t have enough space for a breakfast nook. An American style bar is a great way to create an additional work surface.
Other solutions are folding tables, pull-out tables, or cantilevered tables, supported with a metal foot. Also, there are drawers with a removable table of about 35 inches, where two people can sit down to eat.
10. Any practical kitchen should have a breakfast nook
If possible, we advise you to locate the nook in the brightest part of the kitchen and away from the cooking area as cabinets, open furniture, and shelving are also great here.
Finally, if you don’t have much space, choose furniture to match the rest of the kitchen. However, if the room is large, you can select furniture in a contrasting style and make the nook a bit different.
What are you waiting for! Use these tips and you’ll see how cooking will become your favorite hobby.
