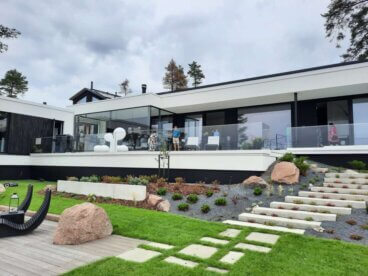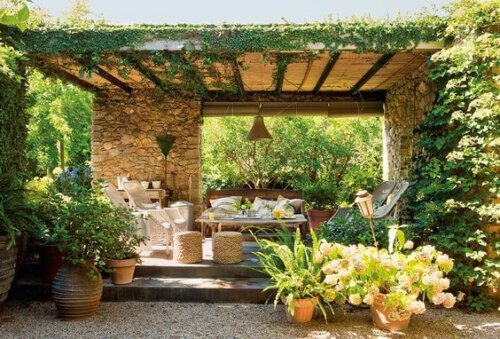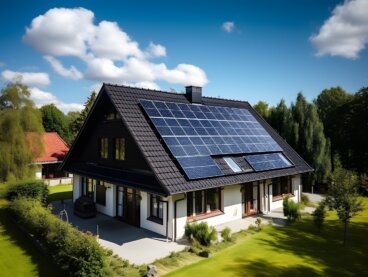Top Five Country Houses in Cinema
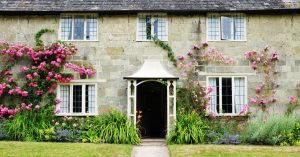
The world of cinema has allowed us to marvel at so many wonderful settings over the years. Many directors choose to use country houses as the backdrop for some of the most exciting stories ever to hit the big screen. So, let’s take a look at five country homes featured in movies.
Country houses have always had a huge presence in movies. Because of the direct relationship between architecture and history, filmmakers have always taken advantage of their architectural aesthetic.
When we talk about the world of cinema, it’s usually the American film industry that springs to mind. In fact, it is there that we can find the most examples of country homes. These houses show us the importance of wood, a material which designers are using more and more in architecture.
Ready to see some of the most interesting country houses ever to appear on the big screen? Then let’s get started!
Country houses – No. 1 Disturbia
Located in Whittier, California, this house, featured in the film Disturbia, is made almost entirely from wood. It is a low, horizontal structure. Most of the space is on the lower floor, which is substantially larger than the upper floor.
The large external windows let in plenty of light. The rooms are wide – the living room being the largest room in the house – so the layout of the windows is fairly simple.
Like many American houses, it has a porch where you can sit, relax and contemplate the surrounding garden. This is a design which is fairly typical in the US.
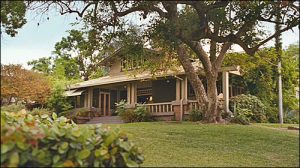
Country houses – No. 2 Miracle on 34th Street
This house is located in Port Washington, New York. It has a very different style to the first house we looked at, with a completely different layout.
It’s almost block-ish in shape, with a pitched slate roof. The exterior is a mixture of wood and stone, creating an eclectic mix of materials. Unlike the house from Disturbia, this house doesn’t have a porch.
This is a large house. Although it also has two floors, it is far taller than the house from Disturbia. The prominent chimney only adds to the height, making it seem even more block-ish and upright.
But what about the light? There aren’t that many external windows, with just a few positioned at strategic points to allow light into every room. This makes it seem somehow inscrutable and mysterious.
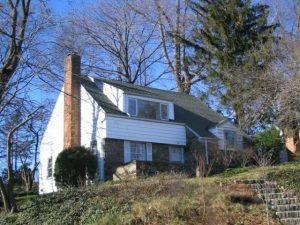
Country houses – No. 3 The Family Stone
Situated in Riverside Connecticut, this house is made up of different cubic elements. Each element is a different size to give a sense of balance and stability to the house.
Every shape used to create this building is rational. There are four distinguishable sections: ground floor, upper floor, loft, and an additional wing on the side. This house has three floors and the second floor is far larger than the other two.
The main material used is wood, painted white to give the house a feeling of purity and charm. Once again, we find a porch that runs around the outside of the house.
As for the windows, there are several bay windows to allow plenty of light into the rooms. This creates a certain spacial relationship between the inside and the outside of the house.
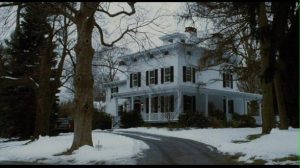
Country houses – No. 4 Twilight
Not every country house follows the same layout. There are lots of other examples which show that, in the world of architecture, there is more than one way to build a home.
Named Hoke Residence, this house is located in Portland. It is a great example of rationalist style, combined with certain minimalist features. Parts of the house jut out from the main body, breaking the symmetry and the uniform layout of the house.
This house clearly reflects a contemporary style where lines play an important role, and where the architects have decided to adopt the architectural style of Le Corbusier and Mies Van der Rohe.
Predominantly made from concrete, wood and glass, this house is divide into three parts: a lower floor with an entrance way, a middle floor with a living room, and an upper floor with a wide room running the full length of the house.
Thanks to the large windows, the residents can stay in direct contact with the surrounding countryside, and the house is full of natural light.
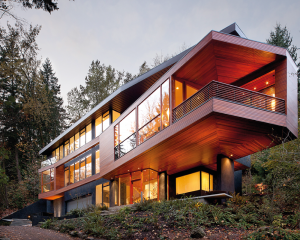
Country houses – No. 5 Forrest Gump
Although the movie was set in Alabama, the house from Forrest Gump was actually in South Carolina.
This country house has two storeys of equal size, making it symmetrical and almost perfectly rectangular in shape.
In this country house, both the lower and the upper floor feature a porch, and the windows have a simple and uniform layout, to let the necessary light shine in.
The real beauty of this house is found within – in its large rooms and bright, open spaces. These American houses are designed to maximize space by expanding horizontally. Plus, with its beautiful facade, it has a particular stunning exterior.
This house made from wood and stone and painted entirely in white, bringing a sense of clarity and purity. Bringing its residents into close contact with nature, the designers clearly built this home with families in mind.
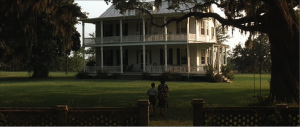
The world of cinema has allowed us to marvel at so many wonderful settings over the years. Many directors choose to use country houses as the backdrop for some of the most exciting stories ever to hit the big screen. So, let’s take a look at five country homes featured in movies.
Country houses have always had a huge presence in movies. Because of the direct relationship between architecture and history, filmmakers have always taken advantage of their architectural aesthetic.
When we talk about the world of cinema, it’s usually the American film industry that springs to mind. In fact, it is there that we can find the most examples of country homes. These houses show us the importance of wood, a material which designers are using more and more in architecture.
Ready to see some of the most interesting country houses ever to appear on the big screen? Then let’s get started!
Country houses – No. 1 Disturbia
Located in Whittier, California, this house, featured in the film Disturbia, is made almost entirely from wood. It is a low, horizontal structure. Most of the space is on the lower floor, which is substantially larger than the upper floor.
The large external windows let in plenty of light. The rooms are wide – the living room being the largest room in the house – so the layout of the windows is fairly simple.
Like many American houses, it has a porch where you can sit, relax and contemplate the surrounding garden. This is a design which is fairly typical in the US.

Country houses – No. 2 Miracle on 34th Street
This house is located in Port Washington, New York. It has a very different style to the first house we looked at, with a completely different layout.
It’s almost block-ish in shape, with a pitched slate roof. The exterior is a mixture of wood and stone, creating an eclectic mix of materials. Unlike the house from Disturbia, this house doesn’t have a porch.
This is a large house. Although it also has two floors, it is far taller than the house from Disturbia. The prominent chimney only adds to the height, making it seem even more block-ish and upright.
But what about the light? There aren’t that many external windows, with just a few positioned at strategic points to allow light into every room. This makes it seem somehow inscrutable and mysterious.

Country houses – No. 3 The Family Stone
Situated in Riverside Connecticut, this house is made up of different cubic elements. Each element is a different size to give a sense of balance and stability to the house.
Every shape used to create this building is rational. There are four distinguishable sections: ground floor, upper floor, loft, and an additional wing on the side. This house has three floors and the second floor is far larger than the other two.
The main material used is wood, painted white to give the house a feeling of purity and charm. Once again, we find a porch that runs around the outside of the house.
As for the windows, there are several bay windows to allow plenty of light into the rooms. This creates a certain spacial relationship between the inside and the outside of the house.

Country houses – No. 4 Twilight
Not every country house follows the same layout. There are lots of other examples which show that, in the world of architecture, there is more than one way to build a home.
Named Hoke Residence, this house is located in Portland. It is a great example of rationalist style, combined with certain minimalist features. Parts of the house jut out from the main body, breaking the symmetry and the uniform layout of the house.
This house clearly reflects a contemporary style where lines play an important role, and where the architects have decided to adopt the architectural style of Le Corbusier and Mies Van der Rohe.
Predominantly made from concrete, wood and glass, this house is divide into three parts: a lower floor with an entrance way, a middle floor with a living room, and an upper floor with a wide room running the full length of the house.
Thanks to the large windows, the residents can stay in direct contact with the surrounding countryside, and the house is full of natural light.

Country houses – No. 5 Forrest Gump
Although the movie was set in Alabama, the house from Forrest Gump was actually in South Carolina.
This country house has two storeys of equal size, making it symmetrical and almost perfectly rectangular in shape.
In this country house, both the lower and the upper floor feature a porch, and the windows have a simple and uniform layout, to let the necessary light shine in.
The real beauty of this house is found within – in its large rooms and bright, open spaces. These American houses are designed to maximize space by expanding horizontally. Plus, with its beautiful facade, it has a particular stunning exterior.
This house made from wood and stone and painted entirely in white, bringing a sense of clarity and purity. Bringing its residents into close contact with nature, the designers clearly built this home with families in mind.



