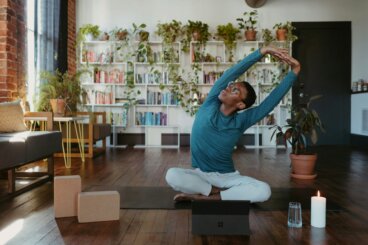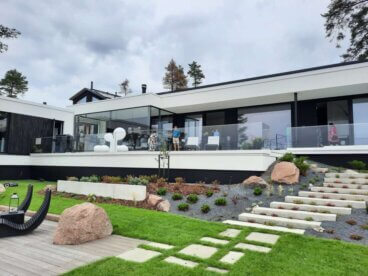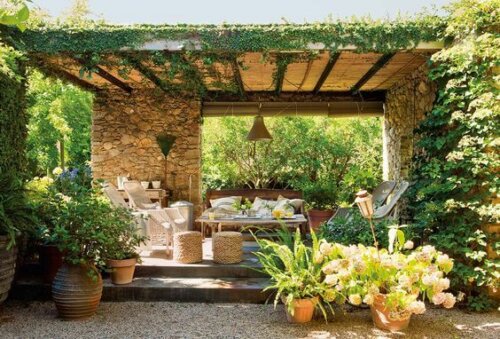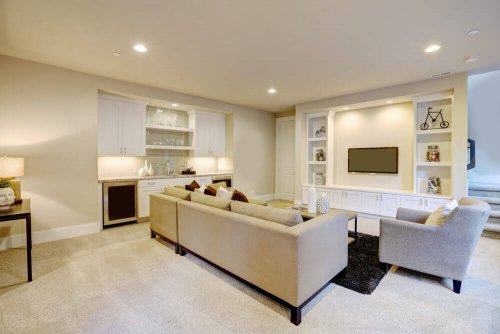Tips for Decorating Open-Plan Areas in Sunny Apartments

Decorating sunny apartments that have open-plan areas can seem difficult at first. This is mainly because they provide us with a space that is, quite literally, empty. There are no pillars, partitions, or any other physical barriers.
In addition to an empty space, these apartments also get a large amount of sunlight. But what can we do with this light? How can we make the most of this space?
In this post, we’ll give you four key tips for decorating a sunny apartment with open-plan areas.
What are open-plan areas?
Open-plan areas can be both big and small. They are spaces that let in light from one or more points, usually from large windows, so it pours into the whole room.
Usually, there are no obstacles in these areas that might block the light, so it can spread into every corner. However, these spaces do need careful consideration. They are very unique and some people may not find it easy to live in them.
Open-plan areas are also multifunctional. As there are no space separators, it’s up to you to decide how you will use the space and to change the design according to your preferences.
Having a completely open space without any partitions doesn’t mean that you can’t create different rooms.
When living in a sunny apartment with open-plan areas, marking out the different rooms is vital.
Lofts are the inspiration for what’s called the “open concept”, which is based on open-plan space.

This trend has become very popular in the 20th century. This has lead to many people redesigning their houses and apartments by removing partitions and opening up their spaces to light.
Is this the style for you?
Four tips for decorating open-plan areas in sunny apartments
We can guarantee that, as long as you read these four tips, you’ll soon be brimming with ideas for what will work in your apartment. However, it’s important to bear in mind that these tips should only be used as a basis on which to start designing your home.
As we all know, personal taste is a key factor in interior decoration. Your apartment should reflect your character and personality in every aspect.
Creating different rooms
As previously mentioned, creating different rooms in your open-plan spaces is very important. Otherwise, your space may seem disorganized.
Rooms that you can create are:
- Kitchens
- Offices (if you work from home or need a space for your computer, this is a very useful option)
- Living rooms
- Bedrooms
The number of rooms you can fit into your space will depend on its size and your needs.

Mark out your rooms
There is no point in having different rooms if you don’t mark them out clearly, so it’s important to distinguish between your different rooms. This can be done with furniture and decorative accessories.
For example, when decorating sunny apartments that have open-plan spaces, it’s a good idea to include an island or a bar in your kitchen. These will automatically separate your kitchen from your living room.
Useful room separators
In addition to your couch, other useful room separators for open-plan spaces are:
Bookcases – Open bookcases and those that don’t reach the ceiling are the best options. Bear in mind that one of the major benefits of open-plan spaces is the amount of sunlight that they let in, so avoid blocking this light with high furniture.
Japanese panels – Translucent Japanese panels are the best option. Again, consider that sunlight is our best friend and that it shouldn’t be blocked.
Sliding doors – These are perfect for separating your bedrooms from your living room, or your kitchen from your living room. Transparent, or at least translucent, doors are even better. These doors will also prevent odors or noise from traveling.
Different elevations – This option goes one step further in redesigning your space and requires a little more effort. The idea is to create one room that sits at a different level to the others. For example, your living room could sit one or two steps below the rest of your space. This idea is great because it avoids you having to add partitions to your space, as the change in elevation clearly defines the different rooms.
Different flooring – Different types of flooring are ideal for separating and defining the different rooms of your apartment. For example, you could lay tiles in your kitchen and wooden flooring in your living room.

Ensure that light entry points are kept clear
This is an important point to consider to successfully decorate your apartment, as light is your most valuable asset when living in an open-place space.
To make sure that your sunny apartment always remains bright, avoid placing high pieces of furniture in the middle of the space. Instead, it’s best to place them against your walls and use smaller pieces of furniture in the rest of the room.
Color
The colors you choose for your space are another important factor to consider when decorating your apartment.
We have always been told that lighter colors reflect more sunlight, and this is correct. However, some people are not keen on using many light colors.
We recommend breaking up the decor using a monotone color scheme and a couple of “sparks” of color.
Final thoughts on decorating open-plan spaces
Decorating a bright apartment that has open-plan spaces can be very rewarding. It can require a great deal of effort and, most of all, planning and designing of each of your different rooms.
However, the effort is certainly worth the reward of having an apartment where sunlight flows freely and that has adaptable rooms that make the most of the space.








