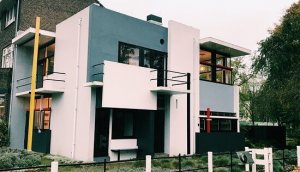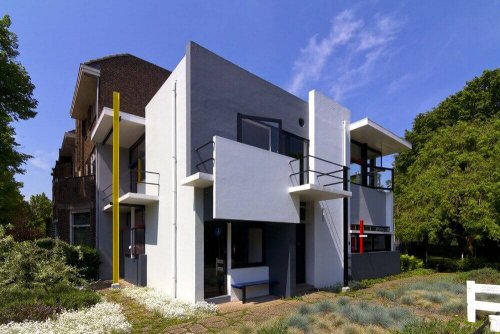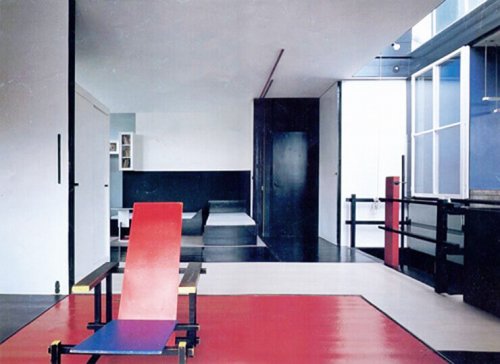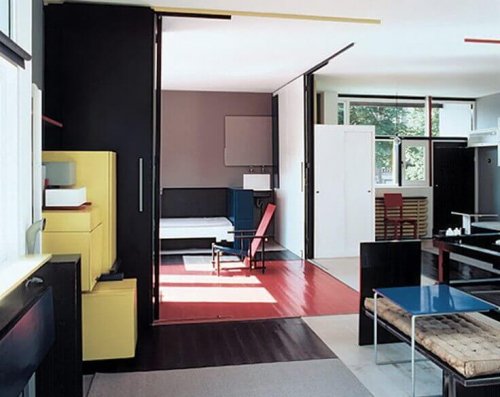The Rietveld Schröder House: -An Icon of the Modern Movement

There are many examples of original and innovative structures within contemporary architecture. They try to turn heads with their designs and change internal and external aesthetics. A paradigmatic example is the Rietveld Schröder House, an icon of the modern movement.
Today, people build unique houses and buildings, with diverse aspects and extravagant decorative items. However, for them to have occurred, there must have been an origin and evolution.
What you can see in the Rietveld Schröder House is a set of complementary modules that go well together and clash at the same time. Ultimately, it was a testing ground for architects.
Some history about the Rietveld Schröder House

The house was built in 1924 in the town of Utrecht, in the Netherlands by two architects: Gerrit Rietveld and Truus Schröder. Later on, Schröder lived in it.
Its aesthetics and design are part of the Modern Movement. Thus, it’s considered an avant-garde construction. The intention was to break free from the traditional construction system and open new horizons.
It’s so innovative that many people considered it was a whim of Schröder himself. However, he built in a much more original way, breaking free from common stereotypes and setting new trends.
Both inside and out, it breaks all rules.
It’s an architectural classic

If we had to highlight some of the great architectural works of all time, we’d include this house. This is because it offers a completely new design and the interior decoration is characterized by minimalist trends.
- Firstly, there seems to be a clear concept of asymmetry. There’s no strict structure. Instead, it generates movement through constructive resources.
- Dynamism is a fundamental axis, powered through the modules and the main colors of the exterior.
- Essentially, straight lines and rectangular geometries predominate. Therefore, it denotes stability and firmness.
- No matter where you look, you find a basic set of rectangles.
- The house’s poles, walls, and beams make it look simple. Ultimately, they’re nothing but basic shapes connected that form the house.
The interior space’s peculiarity

The house’s interior is very interesting due to the varied distribution of its rooms. However, something we need to emphasize is the fusion between the walls, the spaces, and the decoration. As such, they make the house a whole.
- It’s a very airy and flexible home, as there’s a direct connection between rooms that makes everything flow consistently.
- Its windows allow daylight to enter. In turn, they also allow direct contact with the outside. In other words, they allow communication with the environment.
- The subtlety of the house’s interior corresponds to the dynamism of the exterior. Thus, it produces a very avant-garde spaciousness that’s mostly unheard of in private residences.
Furniture – basic shapes

As we discussed above, the main purpose of the Rietveld Schröder House is functionality. This is reflected in the furniture, which is related to Neoplasticism due to the possibilities it offers.
- Firstly, we must mention the famous chair it houses, comprised of simple lines that make rectangles. The furniture doesn’t seek comfort. Instead, it seeks simplicity and goes back to basic shapes.
- Also, the cupboards and shelves are simple, offering functionality. The house doesn’t require decorations that project dynamism or more elaborate aesthetics. In this house, straightness is a key element.
- Also, the floors complement the rest of the house and are considered an extension of the decoration. They represent the different parts of the house with quadrangular shapes.
There’s a clear parallel with Mondrian’s art, who was one of the leading artists of neoplasticism. This is especially due to his works that represent basic rectangles and squares, where he reflected chromatic combinations of primary colors.
https://decortips.com/es/casas/casa-rietveld-schroder-un-icono-del-movimiento-moderno/
All cited sources were thoroughly reviewed by our team to ensure their quality, reliability, currency, and validity. The bibliography of this article was considered reliable and of academic or scientific accuracy.
García, Rafael: La arquitectura moderna en los Países Bajos, 1920-1945, Madrid, Akal, 2010.