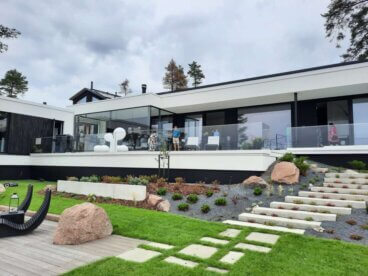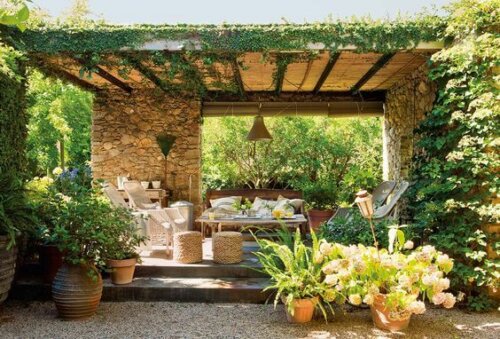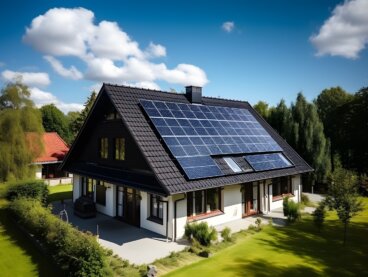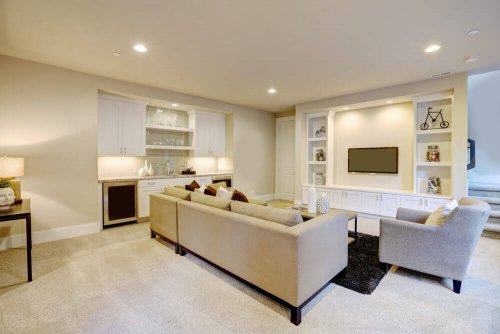The Housing Unit of Le Corbusier

Today, let’s discover one of architecture’s foremost works of art from the 20th century. It’s known as the Housing Unit (French, Unité d’habitation) of Le Corbusier.
Thanks to this innovative architect, in today’s urban planning, architects have improved ways to distribute available space within apartment buildings. They also understand how to organize living space in architecture in a more practical way.
The most famous of Le Corbusier’s designs is in Marseilles, France. When you consider the design of this building, you’ll see that it’s made up of a network of horizontal floors, and rows of units that are set in clear lines. It’s apparent that we’re not talking about symmetry here, but rather of order and precision.
By means of architectural works such as this building, it clearly demonstrates that architecture can offer many possibilities. Its creativity is obvious even from outside, where the public can observe the building’s layout. However, inside the building, you can also find some completely innovative ideas.
A little history…

The Housing Unit is without a doubt a typical architectural landmark thanks to its originality. Previous to this building, urban planning looked very different. There was no such thing as apartment blocks before this building existed, and it’s a prime example that illustrates the skill of its designer, Le Corbusier.
Le Corbusier started designing it after the Second World War. Construction started in 1947 in the city of Marseilles, France. However, it wasn’t completed for another 5 years, due to several pauses in construction because of budget and other issues.
This concept building, of course, isn’t as tall as the huge skyscrapers of the United States, and nor is it as imposing as enormous hotels or other urban buildings. But with it, Le Corbusier revolutionized urban planning. How is it distinct?
The design was to feature certain artistic and practical concepts that up until that time didn’t exist. Le Corbusier had certain goals and he used this building as a testing ground.
Geometry will solve architecture’s problems.
-Le Corbusier-
What did Le Corbusier want to achieve?

When considering this building, we might ask, “What did Le Corbusier want to achieve with this construction?” To learn the answer, we will need to look at both the inside and outside designs, since both parts are relevant. Note some of the following significant features:
- The concept of unit housing is developed, with the aim of creating a design where harmony and proportions are key themes. Using the proportions of a man’s body, Le Corbusier developed a new system of measurements. His goal was to adapt the design of the apartments to suit the human lifestyle. It uses completely different measurements from the metric and imperial systems.
- This building was really a testing ground for the concept of city apartment blocks before any existed.
- The main objective was to adapt the arrangement of the design to the building’s residents, making comfort and stability a priority as well as easy access to services.
- One of the guiding principles in the design was self-sufficiency, favoring internal circulation, saving space and aiming for practicality both in each separate apartment and in the building as a whole.
- There are also some chrome touches as part of the building’s facade, achieving a certain dynamic effect.
The Housing Unit’s structure

This building is actually a unit, that is to say, a huge block of concrete that serves as an apartment building. In it, the architect used the perfect proportions to exactly suit the human lifestyle in the design of each apartment.
- It can house a total of 1,600 people.
- The dimensions of the building are 140 long, 24 meters wide, and 56 meters high.
- Each floor has 58 apartments, with a total of 337. Every 3 floors, there is an internal corridor that runs the length of the building, allowing for ease of access for all residents.
- Also, the residents can enjoy the use of various facilities such as lounges, restaurants, laundries, an auditorium, and much more.
- The building is sitting on an army of columns, leaving free space underneath, for a leisure area with gardens.
- The use of concrete is a special feature. From any way you look at it, concrete is a durable material that’s easy to work with. Le Corbusier’s concept of concrete has dominated designs throughout the 20th century, as the architects of the famous Chicago School also demonstrate.
Architecture should draw you to the engineering without renouncing the emotions.
Le Corbusier – his master work’s goal

What did Le Corbusier really want to achieve with this building? His aim was to create better living conditions and a better society through housing.
One way his Housing Unit building did this was to guarantee basic services to the people who needed them, all within a habitable space. That is to say, their needs could be addressed by means of a practical structure that allowed its residents to have the basic elements they needed to live.
This has since become a driving concept in urban planning, that of autonomy. The idea that residents won’t have to leave the building since they’ve already got everything they need there. You could really sum this up in just one word – self-sufficiency.
All cited sources were thoroughly reviewed by our team to ensure their quality, reliability, currency, and validity. The bibliography of this article was considered reliable and of academic or scientific accuracy.
Tournikiotis, Panayotis: La historiografía de la arquitectura moderna, Madrid, Celeste, 1999.








