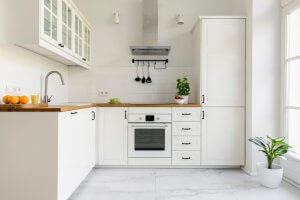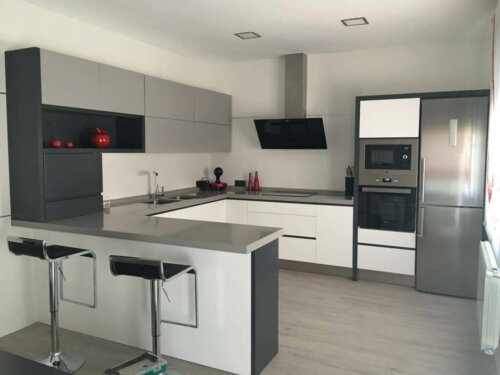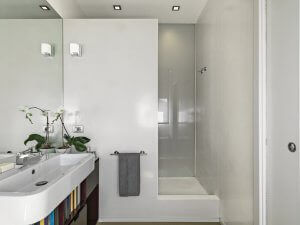The Dos and Don'ts of Your Next Home Renovation

Is it the time to start thinking about your next home renovation in the bathroom, or perhaps in the kitchen? Often all kinds of doubts come up. Don’t worry, it’s normal!
Relax and take note, because we’re going to suggest some very useful solutions for you to be able to make decisions. So, allow us to guide you through what you should and shouldn’t do.
Your next home renovation – an L-shaped kitchen counter

If you’re wondering what you should consider when you want to get the most out of a small kitchen, don’t worry because we’re going to give you some good ideas.
When designing it, make a basic plan of what you really need in the kitchen: the number of appliances and how many cabinets you need. This way, you’ll see what’s essential.
As the counter is L-shaped, you should consider the installation of a corner base module, that is easily accessible. In this way, you make sure you gain a space that would otherwise be dead in this type of layout.
Opt for appliances that are smaller than the standard sizes or for those that can perform more than one function (oven and microwave, washing machine and dryer).
If you wish to have an office area, choose a bar with stools. It won’t take up as much space as a table and chairs, and is very useful because you can also use it as a work surface.
What you should avoid in your next home renovation

Don’t use dark-colored furniture, countertops, or a floor, as they visually dwarf the space. Enhance its width by choosing light colors.
A high ceiling will accentuate the small surface area of the room. Therefore, the lower the ceiling, the wider the kitchen will look. You can achieve this optical effect by painting the ceiling darker than the walls.
If you install high cabinets, you’ll enhance the narrowness of your kitchen. Replace them with open shelves or choose cupboards with glass fronts that will contribute to lighten the atmosphere and visually enlarge the space.
Leave the whole or half of the wall without tiling: this way the kitchen will look bigger than it is. Always choose or combine light colors. This way you’ll help to optically enlarge it.
Small bathrooms

Are you thinking of renovating your bathroom but don’t have much space? Discover below some interesting solutions that’ll help you make it look bigger.
Choose tiles, wallpaper or paint in very light tones to cover the walls and floors. This will make your bathroom look larger and, above all, brighter.
You can also install a large mirror over the sink. This way, you’ll see how the different walls will reflect in it, making the surface of the bathroom seem a little bigger.
It’s important that, in addition to installing different lights on the ceiling, you put wall lights on both sides of the mirror to achieve perfect lighting in the bathroom.
Last but not least, get a piece of furniture to store your towels and cosmetic products. Wicker baskets with lids and trolleys to organize and arrange everything are very practical and light.
What else shouldn’t I do?

Don’t use dark colored flooring in the bathroom and also avoid intense tones on the walls, since they dwarf the space and detract from its luminosity.
If the mirror is too big or too small in relation to the sink, the bathroom won’t be attractive. It’s best to have a mirror of the same width as the countertop.
With just one light source you’ll have a poorly lit bathroom, with dark areas. Also, when you’re in front of the mirror, there’ll be shadows on the surface. Follow our advice for locating lights.
Although some small trinkets can be kept on view, it’s better not to have too many because the accumulation of objects causes a messy feeling. It’s always advisable to keep the bathroom tidy.
Think about your next home renovation. Furthermore, plan and you’ll see how you’ll avoid problems. Even if at first it seems impossible, you’ll see that it’s easier than you think.








