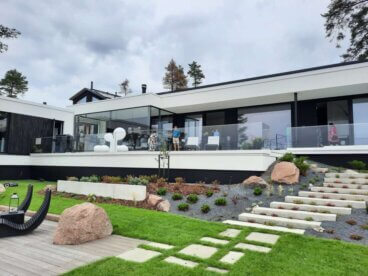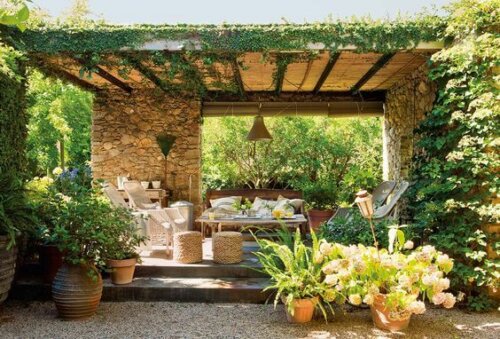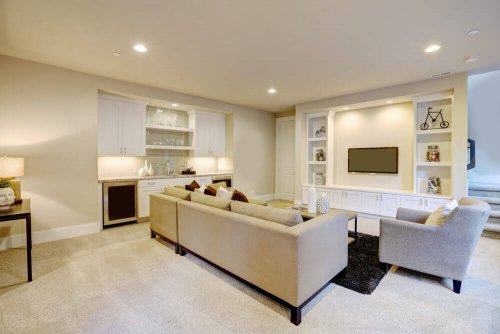The Austere Architecture of of Eladio Dieste

The Uruguayan engineer Eladio Dieste stands out for his architecture. He left behind extensive, varied work in Uruguay. The buildings created by this architect show an interesting architectural range. As a result of his work, people consider him to be one of the most important figures in Latin American architecture.
However, Dieste’s projects range from renowned, interesting churches to more industrial projects, such as factories, grain silos, and markets. It’s important to maintain the memory of the local architecture of Eladio Dieste for future generations.
Before becoming an engineer, Eladio Dieste was a great artist. He was an inexhaustible explorer of the beauty and purity in architecture. One of his greatest contributions was the creation of solid, curved shapes. This gave the feeling of movement to his architecture.
Regardless, there is no doubt that the architecture of this master of design redefined Uruguayan architecture and the landscape of this country.
The life and work of Eladio Dieste

Eladio Dieste was born on December 10, 1917, in Artigas, Uruguay. He graduated in Engineering from the University of the Republic in 1943.
Then, he began his professional life in 1945 as an engineer at Christiane & Nambien. Afterward, he held the position of road management engineer and head of the architecture department in the Ministry of Public Works.
Then, around 1954, he founded the company Dieste y Montañez S.A. From this office, he began to perform his work. Also, the company produced many patents for construction methods of reinforced ceramic structures, for example.
Additionally, Dieste also worked as a professor from 1944 to 1973. He taught engineering in Montevideo. As a professor, he also shared his knowledge and invention of reinforced ceramic structures.
His projects stand out for his use of brick. This was a basic, accessible, and often artisan material. He included it in his work in the community.
Eladio Dieste designed buildings to house large groups of people. For example, he worked on churches, bus terminals, warehouses, and industrial buildings.
As a result of his success, the work of this Uruguayan architect deserves a place in the history of world architecture.
Characteristics of the work of Eladio Dieste
This great master of architecture was famous for his effective handling of light. His works demonstrate his capacity to highlight this effectively. They also show that this architect loved nature and enhanced his buildings with his sensitivity.
In his works, Dieste created beautiful architecture with basic materials, such as brick. Through these materials, he was able to create true wonders. The unique details enrich the architectural spaces, elevating them to the poetic.
Undoubtedly, one of the main characteristics of Eladio Dieste’s work is the simplicity of the materials. He considered the needs of the Uruguayan people as inspiration. He managed to achieve this by designing high-quality buildings without high costs.
“As all art, architecture helps us contemplate. Life wears out our ability for surprise. Surprise is the beginning of a true vision of the world.”
-Eladio Dieste-
Main works of Eladio Dieste
The Church of Christ the Worker and Our Lady of Lourdes

Built in 1958, this church is located on Route 11 kilometer 164 of Atlántida Station, Canelones, Uruguay. This is one of Eladio Dieste’s early works. He based the building on his religious convictions.
With this building, Dieste wanted to express the ritualism of religion through architecture. However, he also tried to respond to the needs of parishioners. He went beyond a simple solution for this project.
The building tried to respond to the concerns of the faith. As a result, Dieste’s work serves as an answer to his ideas about the experience of faith.
Dieste created a unique space in the church with lots of natural light and a curved wall behind the altar. This wall, in the words of Dieste, “visually receives the people as they enter the church and surrounds them during mass.”
Brick is also a primary focus of the church. The material generates multiple textures to help create distinctions.
St. Peter’s Church

Eladio Dieste worked on the renovation of this church. The remains of the old temple are still part of the structure. The roof of the central nave and the lateral ones are a feat of engineering. The church is made of a set of flat, pre-compressed, reinforced brick slabs.
After suffering a fire in 1967, the new church was completed in May 1971. The fire left only the facade and the entrance portico standing.
Municipal Bus Terminal
Located in the city of Dámaso Antonio Larrañaga y Latorre in Salto, Uruguay, this bus terminal was completed in 1973. However, the highlight of the project is the building’s self-supporting vaults. These are supported by a line of pillars.
To do this, Dieste created a simple solution to a problem. He had to create a structure that would allow buses to easily wait and board.
As a result, the architect designed a sequence of seven self-supporting vaults. The ceiling of the terminal was curved to create a unique profile for the building.
Then, on one side of the building, there are platforms and spaces for bus parking. Alternatively, on the other side, there are offices for different services. The terminal itself is located in a plaza. It integrates seamlessly with the rest of the building, thanks to its shape and the materials.
Eladio is a master of Latin American architecture and architecture of the world. His work shows us that austerity and quality can go hand in hand.








