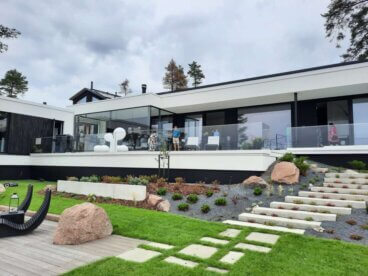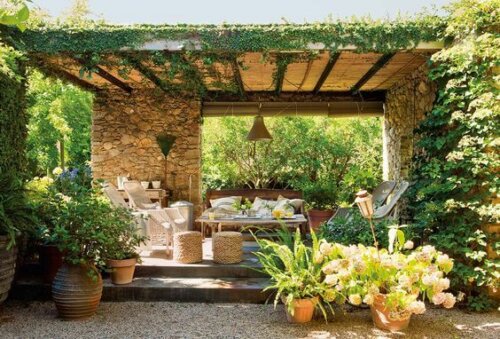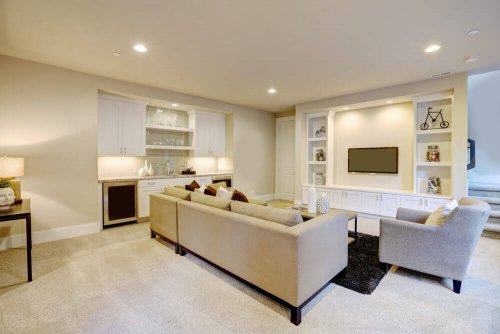The Brick Architecture of Rogelio Salmona

The brick architecture of the Colombian architect Rogelio Salmona has a strong link to both his country and European culture. His work is so widespread in part just because of all the brick there is in Colombia.
Without a doubt, Salmona’s use of brick was absolutely masterful, with lots of different functions. He used it for traditional aspects like walls, but also for less common things like floors and ceilings. His buildings are a true sign of his genius in terms of creating stylistically impressive architecture.
Rogelio Salmona wanted all his buildings to be finished in a personal way. So, he designed his own special pieces. With these, he was able to create extremely detailed designs that were a marriage between functionality and aesthetics.
Salmona’s work has very obvious, and strong pre-Hispanic influences. There’s a clear link to his Latin American roots. His buildings are respectful of the urban spaces they inhabit and are a master class in all the ways you can use brick and exposed concrete.
Rogelio Salmona: Between Paris and Bogotá

Though he was born in France in 1927, he mostly grew up in Bogotá, Colombia. He came to Colombia in 1931 and began studying architecture there years later.
But Salmona interrupted his studies briefly to go to Paris and work with Le Corbusier. This was a definitive experience for him. He was able to do this because he’d met Le Corbusier during the architect’s visit to Colombia in 1947. Rogelio Salmona ended up staying in Paris from 1949-1958.
During his time working in Le Corbusier’s studio, Salmona began to address major problems. These could have been anything from issues with the bedroom to the monumental nature of architecture.
The time when Salmona was there was one of the most fruitful and productive periods in Le Corbusier’s studio. We’re talking about major works like the Unité d’Habitatións in Marseille, Ronchamps, Chandigarh, and Ahmedabad. Rogelio Salmona shared the full scope of his ideas with Le Corbusier.
Le Corbusier himself defined this period of time as “a harmony between landscape, climate, and tradition.” Being able to do that implies a deep knowledge of a place. In 1962, once he’d finished his work at Le Corbusier’s studio, Salmona returned to Colombia to get his architecture degree.
His time with Le Corbusier gave Salmona a desire to rethink cities and re-analyze urbanism with all its social implications. He was coming to an understanding of the responsibility and importance of architecture in our society.
One concrete thing that came out of his work with Le Corbusier is the studies he does around modern concepts. Through these studies, he managed to create a unique body of work that got to the essence of architecture.
“Form and material are so inextricably linked that, if the material is changed, the form must be changed too.”
-Rogelio Salmona-
The architecture of Rogelio Salmona, the brick poet

The major characteristic of Salmona’s work is his use of brick and exposed concrete. He also frequently used water as a kind of connector, through canals and ponds.
The use of these materials ended up being the personal signature of Salmona’s architecture. His careful application of bricks as building faces helped hem to create some facades of exceptional beauty.
But brick also had lots of different applications in his work. It was present in everything from the framing to jambs, lintels, and other structural elements. Salmona focused a lot on the details. This is why he would also personally design the pieces, choosing the model, size, color, and texture.
The architecture of this Colombian master is almost folkloric, and traditional. He took a material that you saw all over the architecture of his country (clay) and created his own language out of it.
Rogelio Salmona took a lot of inspiration from pre-Hispanic architecture, especially Aztec architecture. He analyzed the squares of Teotihuacan and Chichén Itzá to help him rethink our use of open spaces. He found new ways to approach windows and frames, as well as space and the way we move in it.
The beginning of his career in Bogotá was very fruitful. He began with a few exploratory buildings. Some noteworthy projects from this time include the Baccalaureate College at the Universidad Libre (1962), and the headquarters of the Colombian Society of Architects (1961-1970).
His main projects
The General Archive of the Nation, Bogotá

The General Archive of the Nation is meant to be the central place for the collective memory of Colombia, as well as a cultural space. With that in mind, Salmona wanted to make sure there was a link between the architecture and the documents inside the building, which joined both poetry and memory.
This building, located in Bogotá, has a brick face. It’s like a protective casing. The entire surroundings, including the patios and squares within and around it, have canals that collect and direct water flow.
He placed the building in a way that held a relationship with the other major buildings around it. The building has two basic wings: north and south. They’re joined by a common space.

This library is in the northeastern part of Bogotá. It’s part of a larger complex that includes the Simón Bolívar Metropolitan Park and the Virgilio Barco Libary Park. This library is a great example of the ways you can integrate a building into a natural space.
Le Corbusier’s influence on this building is very evident. Salmona designed it with both culture and landscape in mind, taking a lot of inspiration from the environment.
Salmona wanted to dig into a part of the ground and create a 16-foot drop-off to put the building in. That drop-off would allow for slopes of varying sizes and helped to create the shapes for all the paths, squares, ponds, and open spaces.
The House of Illustrious Guests, Cartagena

Located in Cartagena, the purpose of this house is to host the guests of the president of Colombia. Salmona wanted the house to have historical references (pre-Hispanic and colonial). For one thing, that involved bringing back the tradition of having a patio, something that had been left behind in Colombia.
The house has seven patios that provide its basic structure. Two of them are for meeting rooms. The rest act as transitional spaces that take you from interior to exterior.
The materials they used for this building were: brick, coral stone, terracotta, concrete, and various hardwoods. Natural elements play an important role in the design of this building.
With many awards to his name, this architect proved his excellence time and time again. When you look at his buildings, you can’t help but see Rogelio Salmona’s brick architecture as a love of detail and cities.








