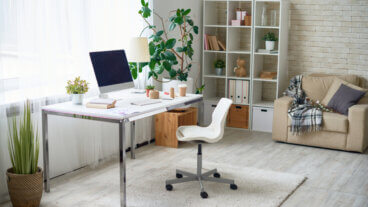Ingenious Ways to Separate Spaces
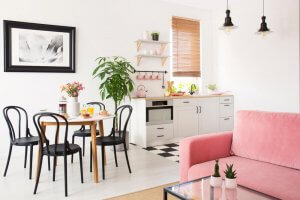
Separate spaces in your home for a better organized and distributed layout. Organized spaces mean everything will have a set place and your home will be tidier.
The truth is that most homes are smaller these days. Consequently, our rooms have to take on more functions. For example, bedrooms not only serve as places to rest but to study or work as well. Or kitchens and dining rooms merge together with living rooms. There are endless possibilities.
The same thing can happen in spacious, open homes like studios or lofts. In these types of homes, you should really aim to create visual divisions that establish a sense of order. Separating spaces helps make the most of your rooms and assigns a set spot for all your things.
In our post today, check out all the ways to separate spaces that go beyond using a folding screen. Discover the possibilities.
1. Sliding doors
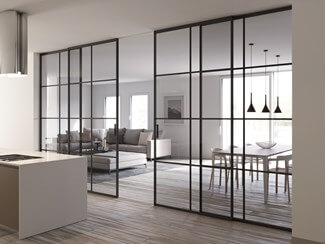
These types of doors are one of the most versatile options out there and they can fit into any home. You can find hanging, fold-out or built-in models.
They also help save space. Normal doors take up a certain amount of space to function as they need enough space to open. However, sliding doors don’t need the extra space.
You can also find these doors in different colors to match your decor. And they can fit into any kind of room as well. For example, try a sliding door to separate your home office space from your sleeping area to create a stronger sense of privacy.
2. Glass enclosures
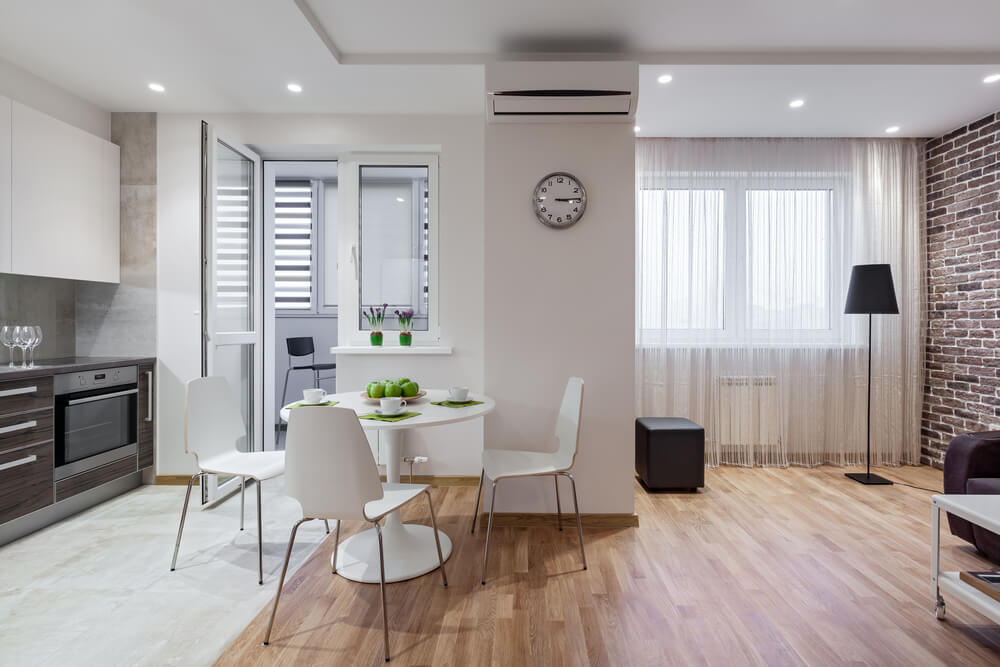
You won’t lose any light with glass enclosures. They’re the hottest trend these days in home interiors. While they were originally popular for both interior and exterior spaces (living room and patios, for example), these days people prefer them for inside.
They replace traditional dividers. Aside from being transparent, they also help make homes seem bigger. And if you want more privacy, you can always opt for a frosted model.
Glass enclosures come in an immense variety, with or without designs, doors… If you live by yourself, they could make a great option for separating your living room from your bedroom.
3. Separate spaces with a bar counter
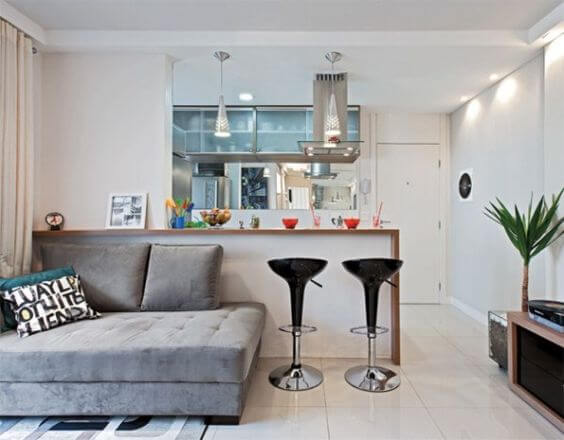
Kitchens are often connected to living rooms or dining rooms as in the typical American kitchen. To pull off an American kitchen, correctly separating the two spaces is essential.
The most common way to separate the kitchen from the other space is by using a bar counter. Complement it with high stools or low light fixtures. These accessories will help you further define the separate spaces.
On the other side of the bar counter, try setting up a dining table. Make sure to look for quality kitchen appliances that aren’t too noisy.
4. Shelves or dressers
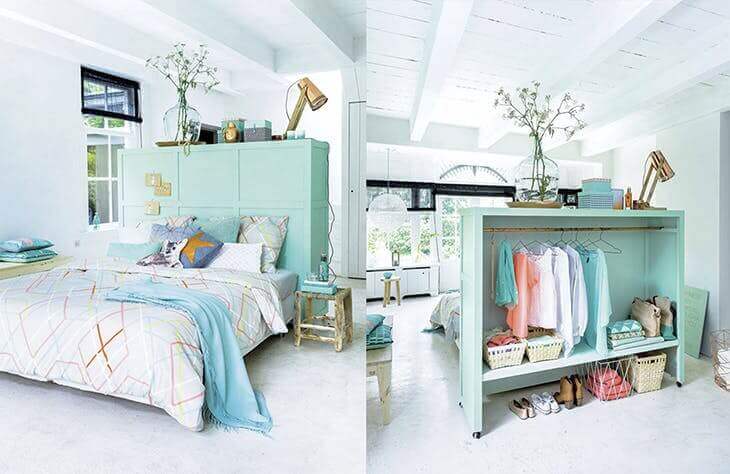
You can use shelves to separate spaces in a bedroom or to separate a dining room from a living room. Any shelving unit goes; even simple models, like the Billy shelves from Ikea, can work perfectly.
But make sure to use backless shelves so that you can see the objects from both sides. Or if you use a shelving unit with a back, try hanging a big mirror on the rear to dress it up a little.
Dressers are another option that is popular for bedrooms. You can use them to separate the sleeping area from the dressing area. And some people even use the backside of a dresser as a bed headboard, leaving at least one meter of space in front of the dresser for a dressing area.
And here are a couple more ideas: you can also use low furniture pieces to separate the sleeping area from a work or living room area… Some people also try different levels as dividers, like a set of stairs. In older homes, sometimes you can find arches that lead to another room. There are plenty of ways to separate spaces – try one of ours today!
Separate spaces in your home for a better organized and distributed layout. Organized spaces mean everything will have a set place and your home will be tidier.
The truth is that most homes are smaller these days. Consequently, our rooms have to take on more functions. For example, bedrooms not only serve as places to rest but to study or work as well. Or kitchens and dining rooms merge together with living rooms. There are endless possibilities.
The same thing can happen in spacious, open homes like studios or lofts. In these types of homes, you should really aim to create visual divisions that establish a sense of order. Separating spaces helps make the most of your rooms and assigns a set spot for all your things.
In our post today, check out all the ways to separate spaces that go beyond using a folding screen. Discover the possibilities.
1. Sliding doors

These types of doors are one of the most versatile options out there and they can fit into any home. You can find hanging, fold-out or built-in models.
They also help save space. Normal doors take up a certain amount of space to function as they need enough space to open. However, sliding doors don’t need the extra space.
You can also find these doors in different colors to match your decor. And they can fit into any kind of room as well. For example, try a sliding door to separate your home office space from your sleeping area to create a stronger sense of privacy.
2. Glass enclosures

You won’t lose any light with glass enclosures. They’re the hottest trend these days in home interiors. While they were originally popular for both interior and exterior spaces (living room and patios, for example), these days people prefer them for inside.
They replace traditional dividers. Aside from being transparent, they also help make homes seem bigger. And if you want more privacy, you can always opt for a frosted model.
Glass enclosures come in an immense variety, with or without designs, doors… If you live by yourself, they could make a great option for separating your living room from your bedroom.
3. Separate spaces with a bar counter

Kitchens are often connected to living rooms or dining rooms as in the typical American kitchen. To pull off an American kitchen, correctly separating the two spaces is essential.
The most common way to separate the kitchen from the other space is by using a bar counter. Complement it with high stools or low light fixtures. These accessories will help you further define the separate spaces.
On the other side of the bar counter, try setting up a dining table. Make sure to look for quality kitchen appliances that aren’t too noisy.
4. Shelves or dressers

You can use shelves to separate spaces in a bedroom or to separate a dining room from a living room. Any shelving unit goes; even simple models, like the Billy shelves from Ikea, can work perfectly.
But make sure to use backless shelves so that you can see the objects from both sides. Or if you use a shelving unit with a back, try hanging a big mirror on the rear to dress it up a little.
Dressers are another option that is popular for bedrooms. You can use them to separate the sleeping area from the dressing area. And some people even use the backside of a dresser as a bed headboard, leaving at least one meter of space in front of the dresser for a dressing area.
And here are a couple more ideas: you can also use low furniture pieces to separate the sleeping area from a work or living room area… Some people also try different levels as dividers, like a set of stairs. In older homes, sometimes you can find arches that lead to another room. There are plenty of ways to separate spaces – try one of ours today!
