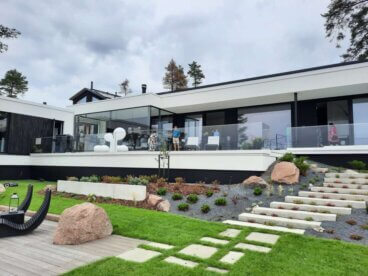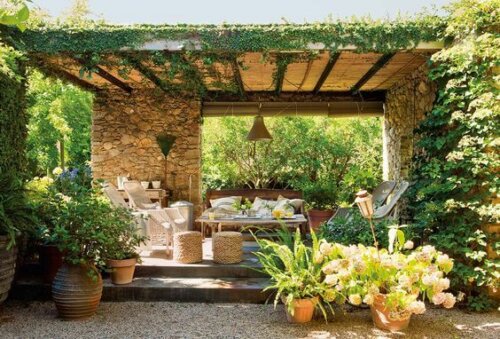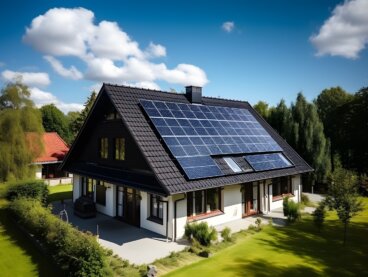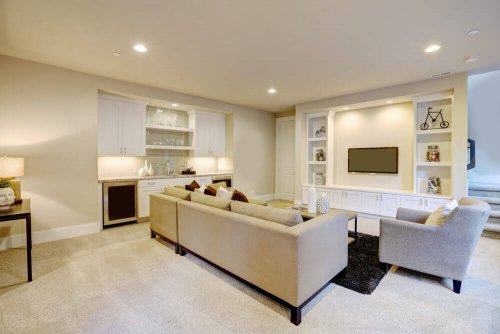Alejandro Aravena and His Social Housing Philosophy

The social housing work of Alejandro Aravena, a renowned Chilean architect, is remarkable for its revolutionary vision. Aravena’s projects for this type of housing stand out in large part because of his concept of the ever-evolving home plan.
Probably one of his most important projects is the Incremental Housing Project. In this case, you’re looking at a form of social housing that he defines as “half” a home. As director of the firm, ELEMENTAL, Aravena has maneuvered his way through many crises, both social and climate-based.
This Chilean architect has designed his projects with the underlying idea that social housing is more than just square footage. He goes much farther than that in his work. For him, it’s important to solve other important aspects of living as well.
Aravena tries to build things with only what’s absolutely necessary, tossing out anything superfluous. He has summed up his ideas in a simple quote: “Social housing is a difficult question and it deserves professional quality, not professional charity.”
In 2016, he received the Pritzker Prize, launching him to international fame. The prize also helped him to broaden the reach of his social housing projects, always with an eye to low-income parts of the population.
Alejandro Aravena and quality social housing

Aravena uses a concept he calls “progressive housing.” He came to this philosophy at first through the tiny budgets he had to build social housing units. His design projects involve building only half of the home.
The backbone of this idea was for it not to be the same old kind of social housing project with a bunch of conjoined apartments or tiny individual homes. Instead, his idea was to build half of a truly good home, with more space, for the same cost.
ELEMENTAL, the firm led by Aravena, designed a basic home with all the necessary sanitation areas and two bedrooms in a 430 square foot home. The families that moved into these houses could then “progressively” build out the rest of the house, with that space as a base.
Alejandro Aravena designs his social housing projects with a desire to create homes for people who are at the lowest income levels. This goes beyond simply giving them a quality home to live in, too. It’s also about helping them get an accessible mortgage rate.
“By definition architecture is a collective practice. Unlike a sculptor who wakes up in the morning and decides to do a sculpture and does it, I do not wake up in the morning with an incredible desire to do an office building. Somebody has to need it.”
-Alejandro Aravena-
Quinta Monroy

The project called Quinta Monroy is the result of a need to bring 100 families a home with the basic requirements for living. For at least 30 years, these homes illegally occupied just over an acre in the center of Iquique, Chile.
One of the main limitations Aravena’s firm had was their budget. It was a tiny budget, something like $7,500 per family. That had to cover the value of the land, the development, and the building process itself.
The response to that problem was to create homes of just 390 square feet. In other words, they were only half the size they were supposed to be. The idea was that the people who lived in the homes would be the ones to complete the rest of the building until they’d made it to 750 square feet.
The concept was for a vertical style of home. The first floor would expand out horizontally, and the second floor would do so vertically. These foundations helped them to achieve their goal – total freedom to add on to the homes.
Once the building was finished, they gave each family 50% of the home, which came with all the basic requirements, like bathrooms, kitchens, etc. Whenever they chose to add-on to the home, it would be easy for them to make those additions part of the original construction.
This project also included a collective space. It’s a shared property exclusive to the residents of these buildings. The idea was that the collective space would help them to build a community, with playgrounds and areas for neighborhood gatherings.
A social housing project by Alejandro Aravena in Monterrey, Mexico

The government of Nuevo León, Mexico, hired ELEMENTAL to design a block of 70 homes in a middle-class neighborhood. Seeing that they had similar limitations and options as they did in Iquique, they decided to use the same method as they had with Quinta Monroy.
But their budget here was higher, roughly $20,000 per home, with the same strategy as you saw above. Here, they undertook construction with the state’s resources to build half of a home again. In this case, they built the most difficult half.
That half has all the basic living requirements, as well as a vertical connection between both floors. One of the main foundations of Aravena’s team is the idea of self-construction. The goal is for people to be able to add to their homes in the future.
The final result was a three-story home in the same style as the homes in Chile. The first floor is a single home by itself, whereas the second and third floors are a duplex apartment.
Like with the Quinta Monroy, they gave people the first half of the home, roughly 430 square feet. The home on the first floor had the potential to reach about 625 square feet, and the duplex could reach up to about 820.
There’s a community space enclosed within the homes themselves. What that does is keep the distance short between a home and the green spaces. This layout makes it much easier for the neighborhood to maintain the community space and creates an area for gatherings.
In conclusion
Aravena is an architect with a deep commitment to his work. He sees architecture as a way to find solutions to social problems. In his case, he wants to use it as a way to democratize access to quality homes.
As you can see from his sense of social duty, he tried to create his most outstanding designs for social housing in a way that people could use them freely. He’s truly an amazing figure in contemporary architecture.








