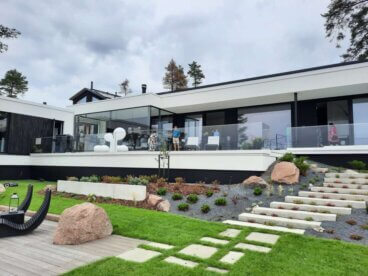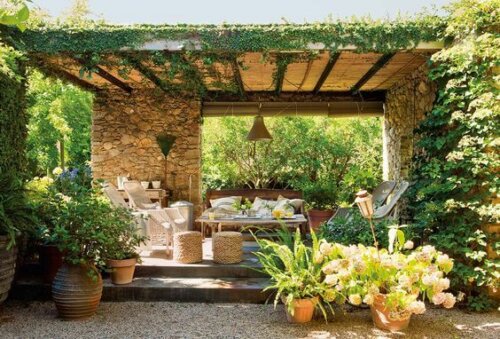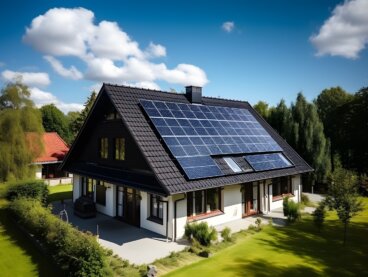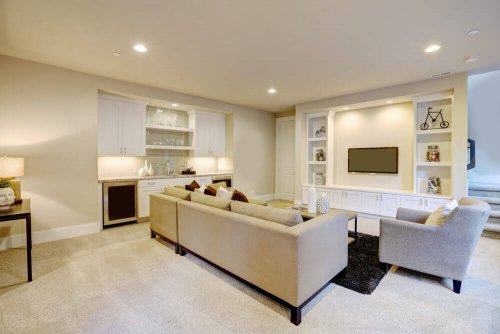4 Amazing Houses of Architectural Wonder

These four amazing houses in Spain are a pure architectural wonder. They stand out for many reasons, among which are their integration with their landscape, the use of different building materials, and how they understand their space.
Each of these houses is the result of what architecture means and, also, the Spanish way of understanding what home is. Building your own house can be one of the most exciting experiences in your life. Some people would rather not follow the established path and try to find different architectural solutions.
In that way, many people take their creativity to extremes to create a house that sets itself apart from the others. If you’re a creative person and you’re looking for inspiration, then look no further than this article about four amazing houses in Spain of architectural wonder.

Amazing houses in Spain – Casa del Acantilado. GilBartolomé
Designed by architects Pablo Gil and Jaime Bartolomé from the GilBartolomé studio, this home’s called Casa del Acantilado and it’s located in southern Spain, in Salobreña. It stands out for its technical solution to, at first, what seemed to be unsolvable economical issues.
The problem was present in the shape of two complex elements. On the one hand, in the formwork of the front that uses an interesting system, in the shape of an artisanal formwork. This artisanal formwork is built with a deformable metal mesh and at a low cost, which kept the project under budget.
On the other hand, the front was solved by using zinc flakes, which are crafted from coils. By using this system, the final budget was also less than expected.
This project showcases the value of labor and artisan building methods.
The two-floor home is on a hill and has a slide to have fun. It also has a big salon and every room has a lookout point.
Located on the side of a mountain, this house has a constant temperature of 68 degrees. The Casa del Acantilado, or the House on the Cliff, is the perfect example of adapting your project to the terrain.
La casa del infinito, Cádiz. Alberto Campo Baeza
This home, designed by Alberto Campo Baeza, is lovingly simple. In the architect’s own words, “this is the most radical house ever built”.
The home sits on a stone platform- a large base where you can find the main part of the home. The house is a podium, with a horizontal plane above that melts into the horizon.
To build it, workers dug through the rocks to keep the house from protruding too far, keeping it in harmony with the place it stands on.
“The architect has a key role: to make the people that lives on their buildings, happy.”
-Alberto Campo Baeza-

Los Limoneros, Málaga. Gus Wüstemann Architects
This project is on a plot of land at the back of a suburban area, full of private villas, in Málaga, Spain. The house is perfect for a family with children, with over 430 square meters of space to enjoy.
The project kept an existing home on the plot, with the typical features of a house by the sea, which also had a beautiful garden. The main idea was to use the preexisting garden to create large covered outdoor areas.
This allows enjoyment of both outdoors and indoors, during the day or night, all year round. It’s about experiencing the Mediterranean and Spanish way of life. This means watching the sunset with friends and family, relaxing drinking wine, and eating tapas.
One of the limitations of planning everyday life in the garden was that the surrounding buildings didn’t give any privacy. This changed by turning the entire plot into a walled garden.

Casa 360°, Madrid. Subarquitectura
This home is located in Sierra de Guadarrama and is one shape. However, it has two ways to move around it. The house has a panoramic outlook.
The project projects a poetic feel in its spaces and its solutions.
As a result, the home is the embodiment of a diagram of features.








