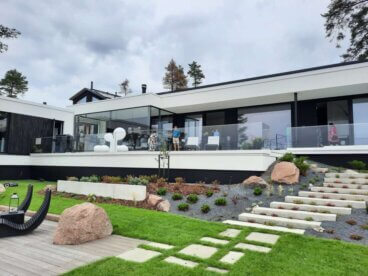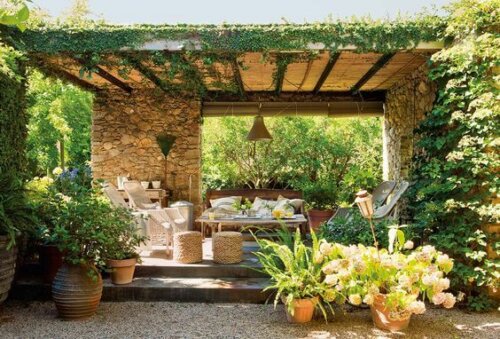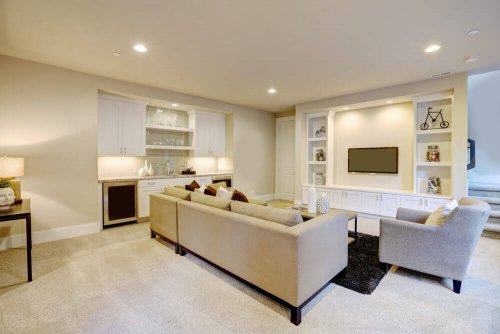3 Proposals to Plan a Stairway for Your Home

Planning a stairway for your home isn’t difficult. We suggest you consider not only its aesthetics but also its functionality and the ages of the people in the home who will use the stairs regularly. basis.
So, if you’re thinking of a suitable stairway for your home, you’re in luck! We’re going to show you three proposals that you’ll fall in love with. Pay attention to the details!
Plan a stairway – 3 proposals for your design
1. Built and integrated into the decoration

We’re going to suggest a straight stairway with a comfortable number of steps. However, you shouldn’t overlook the fact that there must be a gap of at least 1 × 3 m between steps.
Stairways adapt naturally to all decorative styles. You can change the railing or the material of the steps.
Keep in mind that when designing this type of stairway, there must be an appropriate proportion with the inclination (between 20 and 40º) and the height of the steps (between 15 and 20 cm).
You can use the sidewalls of the staircase to make built-in shelves. This area could be a closet, which will keep the hall tidy.
If you have children or elderly people in your home, consider installing railings. In addition to being practical, they are highly recommended to prevent falls. The standard height is around 85 cm.
The flooring you choose for the steps is very important. Marble and ceramic are the most common options for steps due to their high resistance to wear and tear.
If you want to disguise the steps, opt for materials and colors similar to the walls. This will make your stairway blend in with the rest of the house and not take center stage.
2. No stair risers, lighter, and more contemporary

Modern architecture welcomes open spaces and environments where all the elements come together to enhance light and the feeling of spaciousness. Stairways without stair risers help create this feeling.
Try to integrate this type of stairway with your home decor by using the dominant materials and colors of the rest of the room. It’s good to create harmony with your stairway and the rest of the decorative elements.
In modern environments, light is the trend when planning your stairway. Therefore, you don’t need to install a railing.
We suggest illuminating the stairway from the top with a diffused and indirect light, with switches above and below. Try to avoid bright lights.
If you want to take advantage of the space below, you can install a low bookcase that can also serve as a bench and shelf. Make it the same material and color as the stairway.
3. Plan a stairway with a spiral design

This type of stairway has an unquestionable aesthetic beauty that makes it popular.
How about designing a helical stairway whose curve seems to go into the upper floor? Paint it cream, use marble for the steps, and stainless steel for the railing. You’ll be the envy of your guests!
If you have children, the space between the bars of the railing should be about 10 cm so that they can’t stick their heads between or get through them. Home safety comes first!
Of course, keep in mind that if you want to install a helical stairway, you’ll need more space. The curve that’s included in its structure is quite open.
You should place this type of stairway in a suitable place so that it integrates, and doesn’t take away space from other rooms.
If you have a large window in your home, this type of stairway should be placed near it. This will provide a breathtaking view of what’s outside your home.
Have you decided which proposal you’d like to use? We’d love to know!








