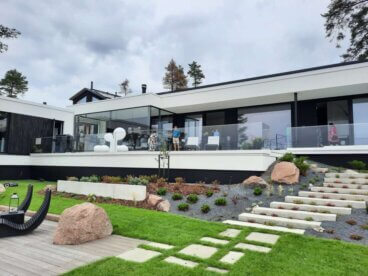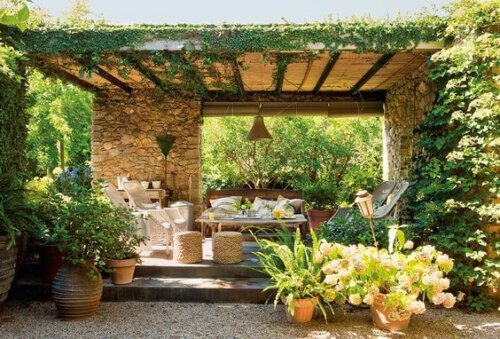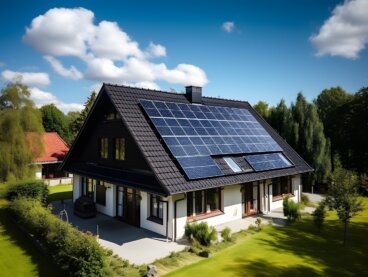The Serene Architecture of Tadao Ando
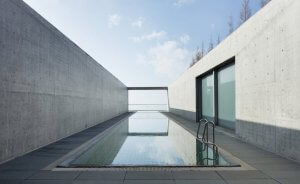
Tadao Ando is one of the most influential architects of this time. His worldwide recognition comes from his minimalist and serene architecture. Judging by his magnificent buildings, we could say the uniqueness of his projects makes him an atypical architect.
His hometown, Osaka, has witnessed his great projects. One of the things that surprise most when talking about Tadao Ando and his creative and projection abilities is that he has no official qualifications in architecture.
Long before devoting himself to architecture, Ando spent his time doing all sorts of things, including boxing. The moment when he decided to devote himself to architecture arrived when he traveled to Tokyo and visited the Imperial Hotel designed by the famous Frank Lloyd Wright.
As previously mentioned, Tadao Ando didn’t go to a school for architecture. Instead, he followed the self-teaching route. He’d buy second-hand architecture books, follow drawing courses at night, and study interior design from a distance. Touring the world was extremely important for Tadao Ando as it allowed him to see wonderful buildings.
“I don’t believe architecture has to speak too much. It should remain silent and let nature in the guise of sunlight and wind.”
-Tadao Ando-
Tadao Ando’s personal life and work
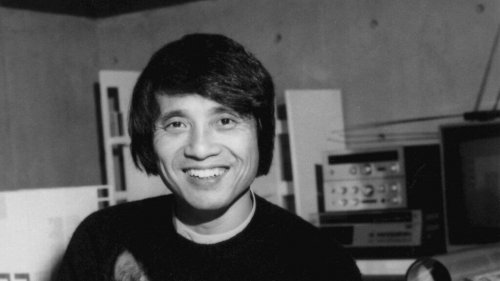
He was born in Osaka in 1941. During his youth, he devoted himself to amateur boxing. However, he completely forgot about this when he decided to dedicate himself to architecture. The lessons he’s acquired as an architect come mainly from reading and the trips he’s made throughout his life.
He has traveled through different countries in Africa and Europe, as well as the United States plenty of times. As part of his training, he studied traditional Japanese architecture. In 1968 he returned to Japan and found Tadao Ando Architects & Associates in his hometown, Osaka.
The year 1976 was quite important for Tadao Ando. It was then when the Architectural Institute of Japan, in Osaka, awarded him for his Azuma House project, which gave him worldwide attention.
The Japanese influence
This house is a clear representation of his austere and serene style. The construction only consists of 65 m². Nonetheless, he managed to distribute the essential spaces of the house beautifully. In addition, it breaks the limitation between the patio and the interior of the house, a concept recovered from Japan’s traditional architecture.
After that came the Rokko Housing I housing complex, which Ando built in Kobe. Thanks to this project, people started seeing him as a world architectural reference. Moreover, universities such as the University of Tokyo, Yale, Harvard, and Columbia University invited him to teach a few classes.
Tadao Ando recognizes that his work has a double influence – traditional Japanese architecture and modern movement architecture. As for the traditional Japanese architecture, he gets inspiration from the houses of the Osaka neighborhood where he grew up and traditional Japanese temples.
Now, when it comes to modern architecture, he highlights the works of Le Corbusier, Mies Van der Rohe or Louis I. Kahn. In his work, we can appreciate a strong influence of brutalism and minimalism.
The serene architecture of Tadao Ando
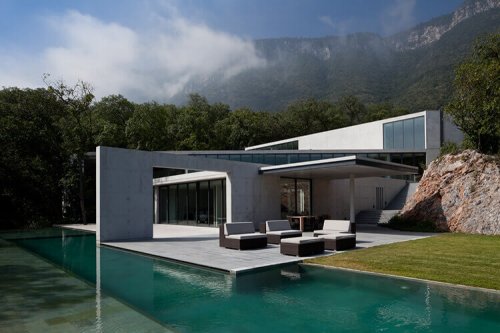
Tadao Ando combines shapes and materials of the modern movement with the aesthetically-pleasing, spatial tradition of Japan. His buildings and the natural environment surrounding them go perfectly together. In this way, the landscapes are always breathtaking.
This architect is fascinated by materials in their natural form. That’s why his preferred material is exposed concrete with visible formwork marks.
His designs are sober and austere. As a consequence, they reject the consumerist materialism of modern times. He uses contemporary materials and avoids unnecessary ornaments so that his buildings remain simple.
Additionally, he’s a nature lover. He uses light or water to give more expressiveness to his projects. The mastery with which he projects his buildings earned him the Pritzker Prize in 1995.
Chapel on Mount Rokko, Kobe, Japan
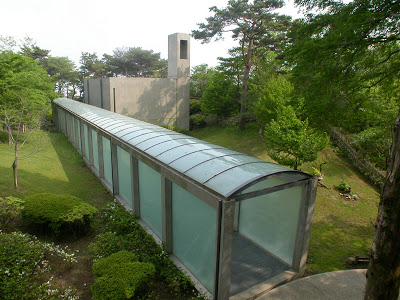
The chapel on Mount Rokko is an enclosure that is part of a hotel mostly used to celebrate weddings. It has a private location full of amazing views of Osaka Bay.
We can observe the basic principles of its architecture in this project as well. These basic principles are simple geometry, the combination of light and shadow, and exposed concrete with a studied modulation applied together with metal and glass. He completed this project with a study of direct or indirect natural lighting.
In this chapel, he added a bell tower, an important element of western architecture which takes a formal role. With this vertical bell tower, Tadao Ando seeks to break the horizontality of the building.
Church of Light, Ibaraki, Japan
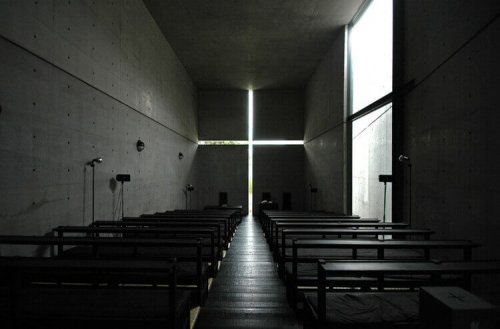
This small church is located in the town of Ibaraki, just outside Osaka, Japan. This is, without a doubt, one of Tadao Ando’s most emblematic architectural works.
The Church of Light has an incredible framing which allows it to relate to its immediate natural environment. The light is imprisoned, which makes it enter the main volume. In this way, the light becomes the leading aspect of the entire space.
It was built in 1989 and it quickly replaced the old Catholic church located in the same place. The Church of Light is the result of the contrast between full and empty, light and dark, movement and serenity.
The interior is illuminated through small gaps, which many would think are just windows, but in reality, they’re part of the building’s composition. A cross-shaped opening is right behind the altar. The natural lighting that it provides gives the entire construction a poetic perception.
This church stands out for its austerity. It moves away completely from the classic model of this construction, which is full of ornaments.
Church on the Water, Hokkaido, Japan
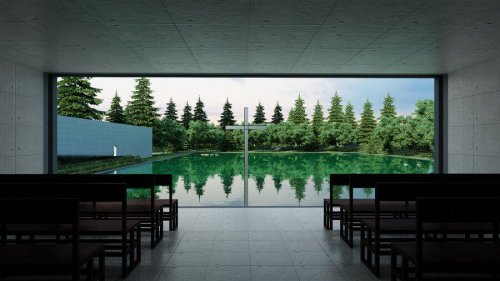
-This is located in the town of Tomamu, on the remote island of Hokkaido, in the north of Japan. In this church, Ando also applied his principles of austerity, materiality, and sobriety.
What makes this church so special is its relationship with the natural environment. In this construction, Tadao Ando achieved an almost perfect connection between the building and nature. Church on the Water is an example of Ando’s most successful architecture, combining concepts about the profane and the sacred, the void and the infinite.
The composition of this building is based on the intersection of two volumes. First, a square-based prism of 15 meters on each side and a cube of 10 meters on each side. These two shapes share a corner, forming another cube of 5 meters on each side.
There’s a pond in front of the church, which is a 45 x 90-meter rectangle. It’s divided into four 15-meter platforms, establishing a virtual enclosure. This pond is a water plaza that everyone can see from inside the church. The individual doesn’t establish physical, but visual contact. The communication of the church with nature is impeccable.
Images of peacefulness…
As you can see, Tadao Ando’s architecture is serene, but it also has a spiritual dimension. Nature also plays an essential role in the architecture of this master.
Tadao Ando truly believes that it’s still possible to create transcendent spaces of serenity and spirituality in this noisy world.
“You cannot simply put something new into a place. You have to absorb what you see around you, what exists on the land, and then use that knowledge along with contemporary thinking to interpret what you see.”
-Tadao Ando-
Tadao Ando is one of the most influential architects of this time. His worldwide recognition comes from his minimalist and serene architecture. Judging by his magnificent buildings, we could say the uniqueness of his projects makes him an atypical architect.
His hometown, Osaka, has witnessed his great projects. One of the things that surprise most when talking about Tadao Ando and his creative and projection abilities is that he has no official qualifications in architecture.
Long before devoting himself to architecture, Ando spent his time doing all sorts of things, including boxing. The moment when he decided to devote himself to architecture arrived when he traveled to Tokyo and visited the Imperial Hotel designed by the famous Frank Lloyd Wright.
As previously mentioned, Tadao Ando didn’t go to a school for architecture. Instead, he followed the self-teaching route. He’d buy second-hand architecture books, follow drawing courses at night, and study interior design from a distance. Touring the world was extremely important for Tadao Ando as it allowed him to see wonderful buildings.
“I don’t believe architecture has to speak too much. It should remain silent and let nature in the guise of sunlight and wind.”
-Tadao Ando-
Tadao Ando’s personal life and work

He was born in Osaka in 1941. During his youth, he devoted himself to amateur boxing. However, he completely forgot about this when he decided to dedicate himself to architecture. The lessons he’s acquired as an architect come mainly from reading and the trips he’s made throughout his life.
He has traveled through different countries in Africa and Europe, as well as the United States plenty of times. As part of his training, he studied traditional Japanese architecture. In 1968 he returned to Japan and found Tadao Ando Architects & Associates in his hometown, Osaka.
The year 1976 was quite important for Tadao Ando. It was then when the Architectural Institute of Japan, in Osaka, awarded him for his Azuma House project, which gave him worldwide attention.
The Japanese influence
This house is a clear representation of his austere and serene style. The construction only consists of 65 m². Nonetheless, he managed to distribute the essential spaces of the house beautifully. In addition, it breaks the limitation between the patio and the interior of the house, a concept recovered from Japan’s traditional architecture.
After that came the Rokko Housing I housing complex, which Ando built in Kobe. Thanks to this project, people started seeing him as a world architectural reference. Moreover, universities such as the University of Tokyo, Yale, Harvard, and Columbia University invited him to teach a few classes.
Tadao Ando recognizes that his work has a double influence – traditional Japanese architecture and modern movement architecture. As for the traditional Japanese architecture, he gets inspiration from the houses of the Osaka neighborhood where he grew up and traditional Japanese temples.
Now, when it comes to modern architecture, he highlights the works of Le Corbusier, Mies Van der Rohe or Louis I. Kahn. In his work, we can appreciate a strong influence of brutalism and minimalism.
The serene architecture of Tadao Ando

Tadao Ando combines shapes and materials of the modern movement with the aesthetically-pleasing, spatial tradition of Japan. His buildings and the natural environment surrounding them go perfectly together. In this way, the landscapes are always breathtaking.
This architect is fascinated by materials in their natural form. That’s why his preferred material is exposed concrete with visible formwork marks.
His designs are sober and austere. As a consequence, they reject the consumerist materialism of modern times. He uses contemporary materials and avoids unnecessary ornaments so that his buildings remain simple.
Additionally, he’s a nature lover. He uses light or water to give more expressiveness to his projects. The mastery with which he projects his buildings earned him the Pritzker Prize in 1995.
Chapel on Mount Rokko, Kobe, Japan

The chapel on Mount Rokko is an enclosure that is part of a hotel mostly used to celebrate weddings. It has a private location full of amazing views of Osaka Bay.
We can observe the basic principles of its architecture in this project as well. These basic principles are simple geometry, the combination of light and shadow, and exposed concrete with a studied modulation applied together with metal and glass. He completed this project with a study of direct or indirect natural lighting.
In this chapel, he added a bell tower, an important element of western architecture which takes a formal role. With this vertical bell tower, Tadao Ando seeks to break the horizontality of the building.
Church of Light, Ibaraki, Japan

This small church is located in the town of Ibaraki, just outside Osaka, Japan. This is, without a doubt, one of Tadao Ando’s most emblematic architectural works.
The Church of Light has an incredible framing which allows it to relate to its immediate natural environment. The light is imprisoned, which makes it enter the main volume. In this way, the light becomes the leading aspect of the entire space.
It was built in 1989 and it quickly replaced the old Catholic church located in the same place. The Church of Light is the result of the contrast between full and empty, light and dark, movement and serenity.
The interior is illuminated through small gaps, which many would think are just windows, but in reality, they’re part of the building’s composition. A cross-shaped opening is right behind the altar. The natural lighting that it provides gives the entire construction a poetic perception.
This church stands out for its austerity. It moves away completely from the classic model of this construction, which is full of ornaments.
Church on the Water, Hokkaido, Japan

-This is located in the town of Tomamu, on the remote island of Hokkaido, in the north of Japan. In this church, Ando also applied his principles of austerity, materiality, and sobriety.
What makes this church so special is its relationship with the natural environment. In this construction, Tadao Ando achieved an almost perfect connection between the building and nature. Church on the Water is an example of Ando’s most successful architecture, combining concepts about the profane and the sacred, the void and the infinite.
The composition of this building is based on the intersection of two volumes. First, a square-based prism of 15 meters on each side and a cube of 10 meters on each side. These two shapes share a corner, forming another cube of 5 meters on each side.
There’s a pond in front of the church, which is a 45 x 90-meter rectangle. It’s divided into four 15-meter platforms, establishing a virtual enclosure. This pond is a water plaza that everyone can see from inside the church. The individual doesn’t establish physical, but visual contact. The communication of the church with nature is impeccable.
Images of peacefulness…
As you can see, Tadao Ando’s architecture is serene, but it also has a spiritual dimension. Nature also plays an essential role in the architecture of this master.
Tadao Ando truly believes that it’s still possible to create transcendent spaces of serenity and spirituality in this noisy world.
“You cannot simply put something new into a place. You have to absorb what you see around you, what exists on the land, and then use that knowledge along with contemporary thinking to interpret what you see.”
-Tadao Ando-


