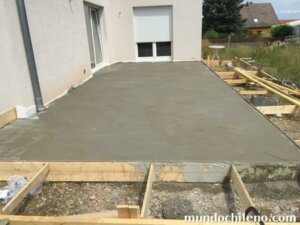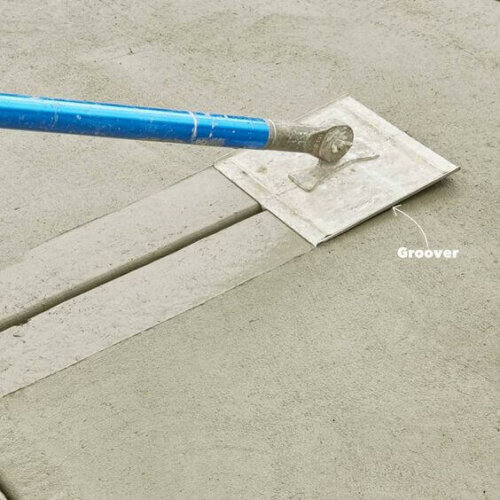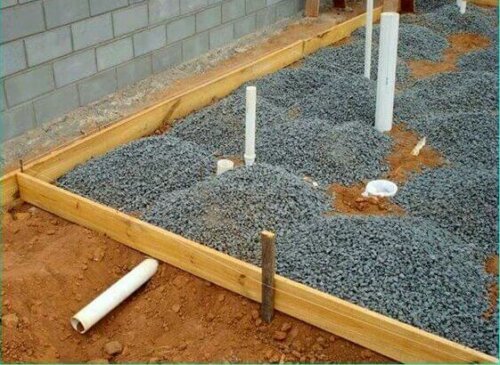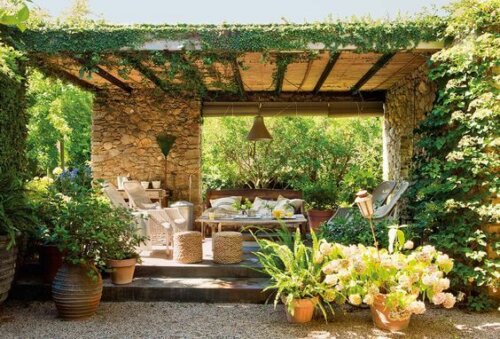How to Make a Platform for Your House

Stabilizing and adapting the land to your needs is the best way to spruce up the entrance to your house or a part of your garden or, simply, to have a firm floor. For this reason, you should learn how to make a platform for your home.
This concept may seem strange to you. You probably don’t know what it consists of, what it can provide, and how it should be made. However, platforms offer many functional and aesthetic possibilities.
When you do home repairs, you shouldn’t only focus on the interior. The entire perimeter around your house should be in perfect condition. The goal is for you to fix the areas of your house that require it.
What a platform is and what it can do for you

Sometimes, people don’t take advantage of their house’s exterior because it isn’t well-conditioned. But there’s a quick and easy solution for this problem: a platform. What is it exactly?
We’d define it as the best way to smooth and harden terrain with concrete. This way, you adapt it to new use, gaining space and decorating and improving all the areas that were in poor condition.
The benefits of a platform The benefits will depend on your criteria and needs. You can use a platform to improve access to your garage, have a space for leisure and recreation, place tables and chairs, place a barbecue, etc.
It’s an instant and inexpensive solution!
The materials you’ll need to make a platform
Firstly, you have to fully understand the steps to follow and the materials you’ll need: concrete, gravel, mesh, wooden planks, and a concrete trowel. These materials are common and well-known in the world of construction.
The next step is to plan your platform. It’s important to keep things organized, especially if another person is going to help you with your project. Therefore, it’s a good idea for all those involved to go over the remodeling project before starting.
How to make a platform

Below, we’re going to explain the fundamental steps you need to follow to make a platform. It’s always good to have some help. Therefore, you should consider asking for a helping hand, as the project can be difficult at times.
- Demarcate the base. Select the corners that will mark the angles and the junctions between them with string in a straight line that determines the height. This way, you can position the planks to establish the ends of the platform.
- Spread the gravel over the surface, at about two inches in height. Make sure to equally distribute it on the ground. There must be no inclines.
- Now position the metal mesh correctly, adjusting it to the edges. It’s important to ensure it’s well-fixed to avoid any shifting. Generally, up to three meshes are used, depending on the height you want the platform to have.
- Then, mix the concrete. It should be spongy and not excessively compact. One of the most common and effective for exterior pavements is exposed aggregate concrete.
- The last step is leveling. In this case, you need a special machine to leave the entire surface in perfect condition. It’s important to make sure that there are no lumps or bumps.
Floor paint
To add a more attractive and elegant touch to your platform, you should paint it your favorite color. However, we recommend making sure that the color you decide on goes well with the rest of the environment to ensure harmony.
You can find different types of floor paint for floors that are used often. They adapt perfectly to concrete, cement, and brick, meaning they’re a perfect way to decorate a platform. Also, you can turn this into an activity for the entire family to do together!
To paint the floor, you have to clean the junctures and the surface. It’s a good idea to add some water to the paint to dilute it a little. Once everything is ready, use a roller and try to paint evenly across the floor.
All cited sources were thoroughly reviewed by our team to ensure their quality, reliability, currency, and validity. The bibliography of this article was considered reliable and of academic or scientific accuracy.
- Neff, Ludwig; Neufert, Peter: Casa. Vivienda. Jardín: el proyecto y las medidas en la construcción, Gili, 2006.








