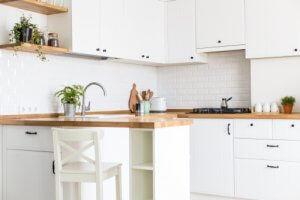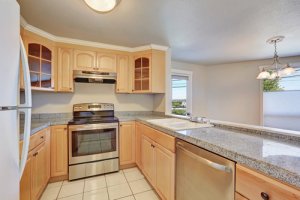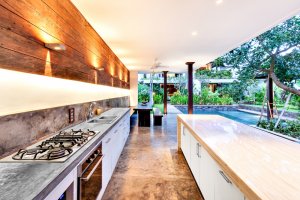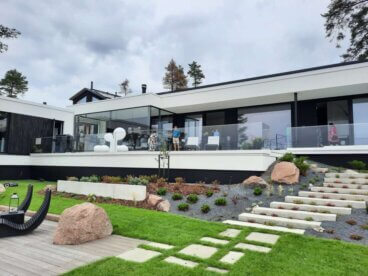U-Shaped Kitchens: Maximize your Space

U-shaped kitchens are really common in smaller homes, as they are perfect for helping you maximize every inch of available space. In this article, we’ll tell you everything you need to know about this type of kitchen to help you make the very most of your room. Plus, we’ll also give you some advice on how to make your kitchen a pleasant and comfortable environment.
As you’ll see, a U-shaped kitchen doesn’t have to be a stuffy, claustrophobic space that is difficult to cook in. With the right layout, and by paying attention to the little details, you’ll get a really fantastic result.
3 tips for maximizing space in U-shaped kitchens
1. The right layout
Because these kitchens are usually smaller in size, it’s especially important to get the right layout. This is the only way to make sure your kitchen is comfortable to cook in and to make sure that several people can fit in your kitchen at once. Otherwise, you won’t be able to open multiple doors at the same time, and you’ll have to turn constantly while you’re cooking.
We recommend installing a vitroceramic stove, and placing the oven in the central section, as you can see in the image above. This way, the kitchen will be divided in two distinct sections. Plus, whoever’s cooking will be at the back of the kitchen, allowing everyone else space to open the fridge, grab a plate or put the dishwasher on.
Next, you should place the fridge and the microwave on either side of the oven, leaving as much space between them as you can. Install some cupboards between your kitchen appliances to create a uniform layout, and make sure to leave enough space between all the various elements.
2. Pale colors

The main feature of U-shaped kitchens is their size. Small kitchens tend to be dark, which is why you need to pay particular attention to getting the right lighting. As well as a powerful ceiling light, you could also install strip lighting on the underside of the wall cupboards.
We would also advise using pale colors where possible. This is the best way to create a feeling of spaciousness. Your kitchen will seem larger and it will help optimize the light in your room. If you want a wooden kitchen, choose furniture made of pine, beech or birch.
3. Total or partial connection with the living room
In the case of narrow, poorly lit U-shaped kitchens, one good option is to combine it with the adjoining room. As you can see in the image below, taking down part of the wall to join your kitchen and living room will help create a brighter, more spacious environment.
In this case, it’s best to install a powerful extractor fan. That way, you can make sure that all the smoke and steam coming from the kitchen can be easily removed, and it won’t bother anyone in the living room or make your living room smell.
Another good idea is to install an island between the living room and the kitchen, to help unite the two rooms. This will help you save space normally taken up by tables, and help save storage space at the same time.
Plus, this will create a more modern, versatile and informal look. It’s definitely a great option if you’re looking to completely update the look of your home.
Conclusion

U-shaped kitchens are perfect for creating extra space in your home. At the same time, however, they can easily become cramped and uncomfortable if you don’t get the layout right. If you want to create a practical and comfortable kitchen, remember to keep the following aspects in mind:
- Choose light colors to create a feeling of spaciousness.
- If your kitchen is narrow, consider combining your kitchen and living room.
- Use powerful, energy-efficient lighting to prevent your kitchen from looking dark. Don’t forget to install halogen strip lighting to the underside of your cupboards, as these areas often don’t get much light.
- Distribute domestic appliances evenly around the kitchen so that you can share the space with others.
We hope that our advice helps you to make the very most of your small, but practical kitchen.
U-shaped kitchens are really common in smaller homes, as they are perfect for helping you maximize every inch of available space. In this article, we’ll tell you everything you need to know about this type of kitchen to help you make the very most of your room. Plus, we’ll also give you some advice on how to make your kitchen a pleasant and comfortable environment.
As you’ll see, a U-shaped kitchen doesn’t have to be a stuffy, claustrophobic space that is difficult to cook in. With the right layout, and by paying attention to the little details, you’ll get a really fantastic result.
3 tips for maximizing space in U-shaped kitchens
1. The right layout
Because these kitchens are usually smaller in size, it’s especially important to get the right layout. This is the only way to make sure your kitchen is comfortable to cook in and to make sure that several people can fit in your kitchen at once. Otherwise, you won’t be able to open multiple doors at the same time, and you’ll have to turn constantly while you’re cooking.
We recommend installing a vitroceramic stove, and placing the oven in the central section, as you can see in the image above. This way, the kitchen will be divided in two distinct sections. Plus, whoever’s cooking will be at the back of the kitchen, allowing everyone else space to open the fridge, grab a plate or put the dishwasher on.
Next, you should place the fridge and the microwave on either side of the oven, leaving as much space between them as you can. Install some cupboards between your kitchen appliances to create a uniform layout, and make sure to leave enough space between all the various elements.
2. Pale colors

The main feature of U-shaped kitchens is their size. Small kitchens tend to be dark, which is why you need to pay particular attention to getting the right lighting. As well as a powerful ceiling light, you could also install strip lighting on the underside of the wall cupboards.
We would also advise using pale colors where possible. This is the best way to create a feeling of spaciousness. Your kitchen will seem larger and it will help optimize the light in your room. If you want a wooden kitchen, choose furniture made of pine, beech or birch.
3. Total or partial connection with the living room
In the case of narrow, poorly lit U-shaped kitchens, one good option is to combine it with the adjoining room. As you can see in the image below, taking down part of the wall to join your kitchen and living room will help create a brighter, more spacious environment.
In this case, it’s best to install a powerful extractor fan. That way, you can make sure that all the smoke and steam coming from the kitchen can be easily removed, and it won’t bother anyone in the living room or make your living room smell.
Another good idea is to install an island between the living room and the kitchen, to help unite the two rooms. This will help you save space normally taken up by tables, and help save storage space at the same time.
Plus, this will create a more modern, versatile and informal look. It’s definitely a great option if you’re looking to completely update the look of your home.
Conclusion

U-shaped kitchens are perfect for creating extra space in your home. At the same time, however, they can easily become cramped and uncomfortable if you don’t get the layout right. If you want to create a practical and comfortable kitchen, remember to keep the following aspects in mind:
- Choose light colors to create a feeling of spaciousness.
- If your kitchen is narrow, consider combining your kitchen and living room.
- Use powerful, energy-efficient lighting to prevent your kitchen from looking dark. Don’t forget to install halogen strip lighting to the underside of your cupboards, as these areas often don’t get much light.
- Distribute domestic appliances evenly around the kitchen so that you can share the space with others.
We hope that our advice helps you to make the very most of your small, but practical kitchen.







