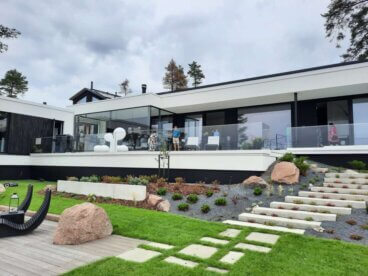The Advantages of an Open Plan Kitchen
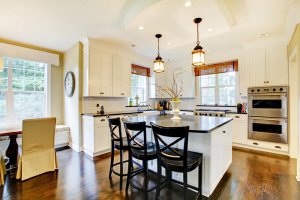
The division of rooms within the home has evolved over time. A few years ago, it was unthinkable to have an open plan kitchen, opening onto another room of the house.
Nowadays, this open plan concept is used as much in modern houses as in those where it’s necessary to save space. Although many people are still opposed to this type of design, below we’ll show you some of the many advantages to an open plan kitchen.
1. Greater space in an open plan kitchen
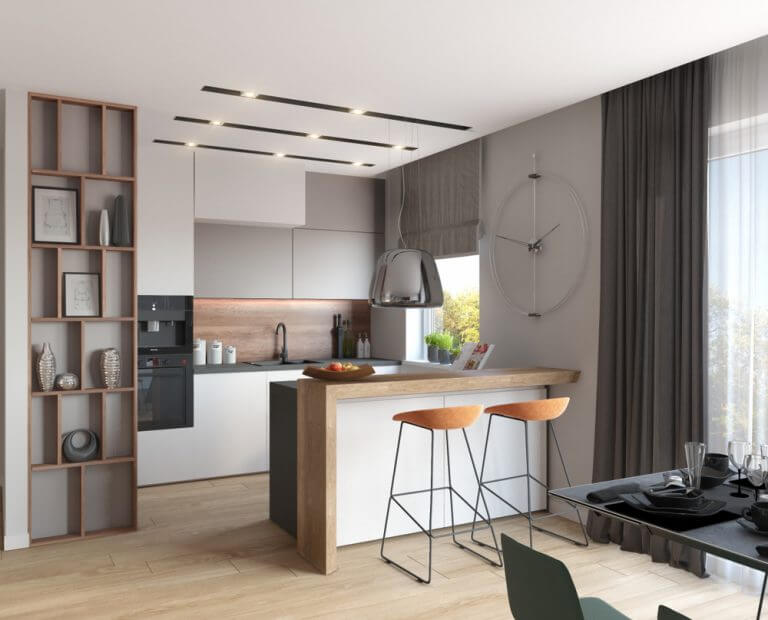
Not having partitions, walls, or other barriers to divide two rooms means you will gain space. The kitchen area will appear bigger when it’s open than if it’s divided by a wall from the other living space.
When you’re designing an open plan kitchen, the most important thing is to define the different areas. Although everything will be in the same combined room, each area should be well marked. You can accomplish this through the decor.
One possibility is to place the living room sofa so that it becomes a small barrier to define where the living room starts and where the kitchen area finishes. You can also mark the living room as distinct with a large rug.
In the same way, depending on the space you have available, you could also use the dining table as a barrier. Since you’ll only have one table, you can use it to divide the areas the same as the sofa.
2. The possibility of access to more natural light
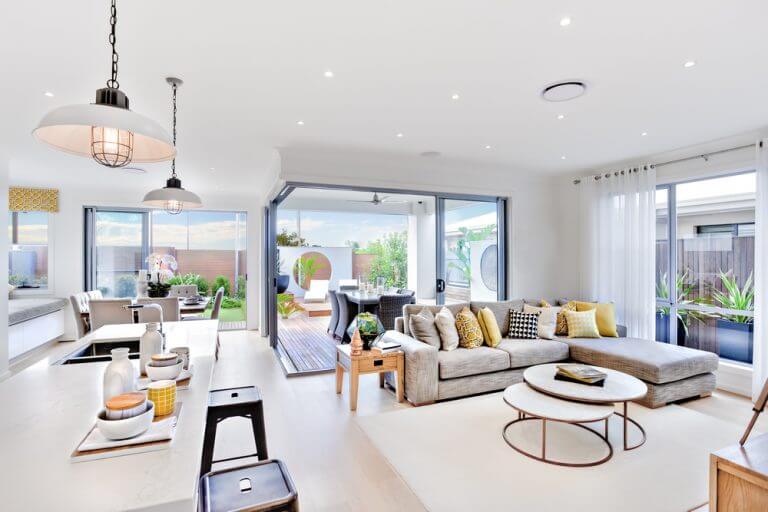
One of the most important advantages is the possibility of accessing more natural light. You’ll also notice the difference in your electricity bill!
Walls and partitions can tend to reduce the natural light that comes into a room. Why? It’s because the illumination can’t reflect further into the house. With a kitchen that opens out onto the living room, that won’t happen and you’ll be able to enjoy much more natural light shared between the two areas.
This will also make your kitchen seem much bigger and brighter. Natural light produces this sensation when it shines brightly into the house.
3. Better communication with an open plan kitchen
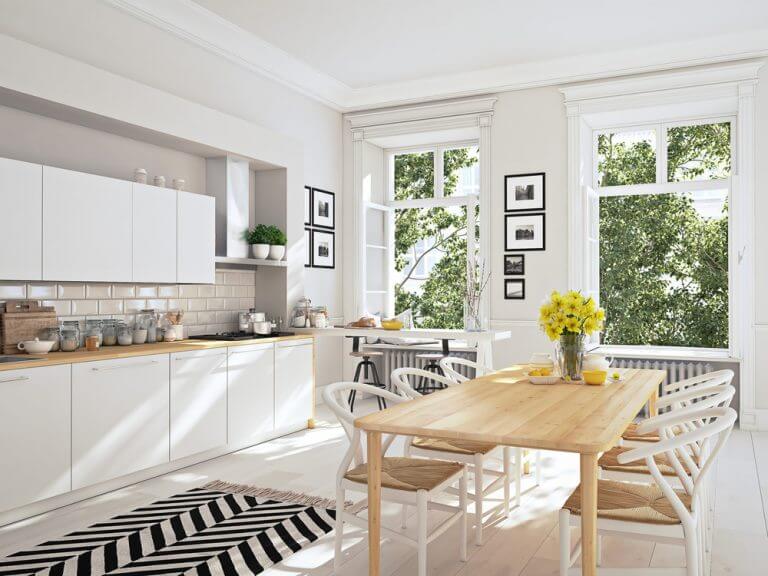
Although this might not seem like an important aspect, an open plan kitchen can allow better communication within the family. This happens because the members will likely be in the same area of the house at the same time, although they might be doing different things.
An open kitchen is also great when you decide to invite people over. You’ll still be able to talk to your guests while you’re in the kitchen. You won’t have to leave the conversation and try to get back into it each time you have to go in and out of the kitchen.
4. Ideal for smaller houses
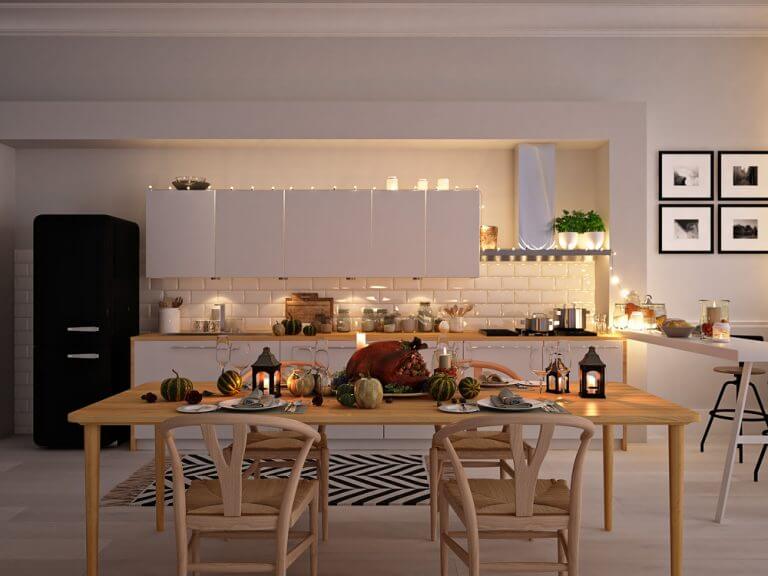
If you live in a smaller house where the rooms are somewhat restrictive, you probably have difficulties in moving freely around your house. In houses like these, an open plan kitchen is an excellent solution.
You’ll gain space and greater mobility to be able to cook and work in the kitchen while others are in the same area without getting under your feet. With the fusion of the living room and kitchen, your house will even look bigger thanks to removing the walls.
5. An open plan kitchen reduces the time for chores
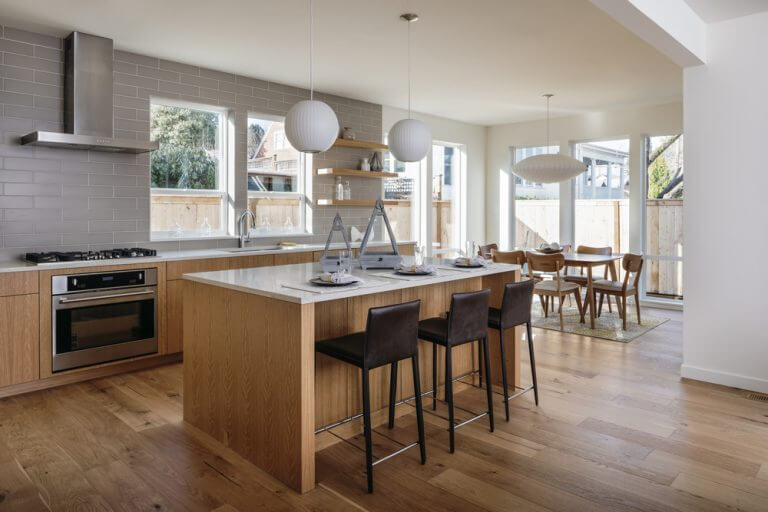
As the saying goes, time is money. And of course, you don’t want to waste time needlessly on household chores. What do we mean? In an open plan home, you won’t have to be always opening and closing doors or sidestepping walls. This means you’ll save time you spend on chores.
This is also a great advantage in families with kids since the kitchen isn’t a place for them due to the potential safety hazards. With an open plan kitchen, you’ll be able to prepare meals while keeping an eye on your kids while they’re in the living room doing their homework.
These are just some of the advantages that an open plan kitchen can offer you. You’ll be able to enjoy more space, natural light and more time with your family.
The division of rooms within the home has evolved over time. A few years ago, it was unthinkable to have an open plan kitchen, opening onto another room of the house.
Nowadays, this open plan concept is used as much in modern houses as in those where it’s necessary to save space. Although many people are still opposed to this type of design, below we’ll show you some of the many advantages to an open plan kitchen.
1. Greater space in an open plan kitchen

Not having partitions, walls, or other barriers to divide two rooms means you will gain space. The kitchen area will appear bigger when it’s open than if it’s divided by a wall from the other living space.
When you’re designing an open plan kitchen, the most important thing is to define the different areas. Although everything will be in the same combined room, each area should be well marked. You can accomplish this through the decor.
One possibility is to place the living room sofa so that it becomes a small barrier to define where the living room starts and where the kitchen area finishes. You can also mark the living room as distinct with a large rug.
In the same way, depending on the space you have available, you could also use the dining table as a barrier. Since you’ll only have one table, you can use it to divide the areas the same as the sofa.
2. The possibility of access to more natural light

One of the most important advantages is the possibility of accessing more natural light. You’ll also notice the difference in your electricity bill!
Walls and partitions can tend to reduce the natural light that comes into a room. Why? It’s because the illumination can’t reflect further into the house. With a kitchen that opens out onto the living room, that won’t happen and you’ll be able to enjoy much more natural light shared between the two areas.
This will also make your kitchen seem much bigger and brighter. Natural light produces this sensation when it shines brightly into the house.
3. Better communication with an open plan kitchen

Although this might not seem like an important aspect, an open plan kitchen can allow better communication within the family. This happens because the members will likely be in the same area of the house at the same time, although they might be doing different things.
An open kitchen is also great when you decide to invite people over. You’ll still be able to talk to your guests while you’re in the kitchen. You won’t have to leave the conversation and try to get back into it each time you have to go in and out of the kitchen.
4. Ideal for smaller houses

If you live in a smaller house where the rooms are somewhat restrictive, you probably have difficulties in moving freely around your house. In houses like these, an open plan kitchen is an excellent solution.
You’ll gain space and greater mobility to be able to cook and work in the kitchen while others are in the same area without getting under your feet. With the fusion of the living room and kitchen, your house will even look bigger thanks to removing the walls.
5. An open plan kitchen reduces the time for chores

As the saying goes, time is money. And of course, you don’t want to waste time needlessly on household chores. What do we mean? In an open plan home, you won’t have to be always opening and closing doors or sidestepping walls. This means you’ll save time you spend on chores.
This is also a great advantage in families with kids since the kitchen isn’t a place for them due to the potential safety hazards. With an open plan kitchen, you’ll be able to prepare meals while keeping an eye on your kids while they’re in the living room doing their homework.
These are just some of the advantages that an open plan kitchen can offer you. You’ll be able to enjoy more space, natural light and more time with your family.


