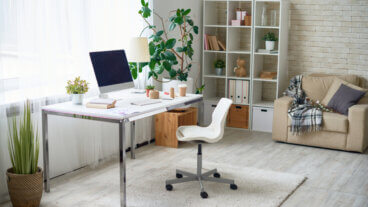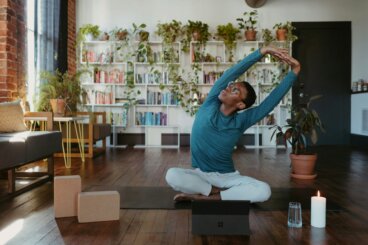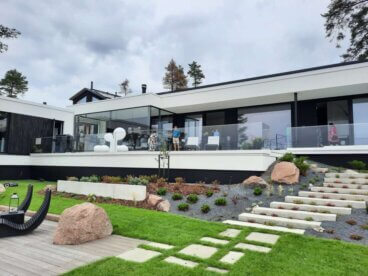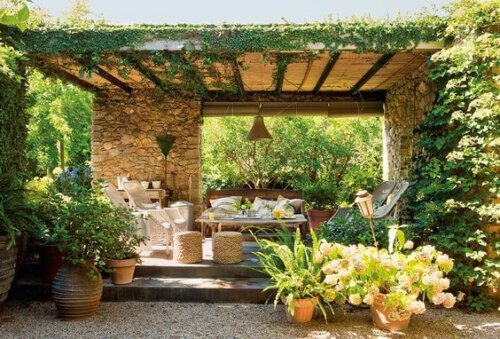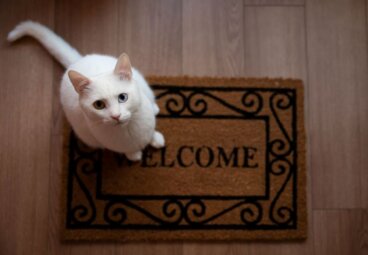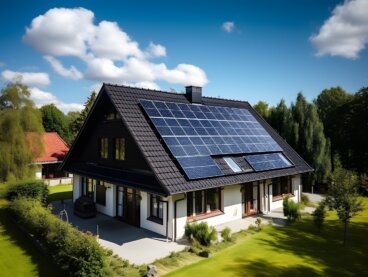Kitchen Dimensions to Make the Most of the Space
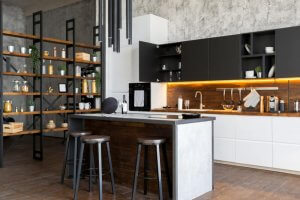
If you want your kitchen to be just right for you, you need to think about dimensions, not just furniture. There are some standard heights and distances worth following, too. Using those as a minimum will make it much easier to use the kitchen, and will help prevent accidents, running into things, and unnecessary back pain.
For example, the height of your counters is one of the most important things in your kitchen. After all, that’s where you spend most of your time in this room, since it’s where you prepare food.
Kitchen dimensions for an ergonomic space
This functional space in the home can often be so overrun with utensils and kitchenware that you don’t always have enough space for decorative objects. This is also why you need to take full advantage of every square inch. Do meticulous measurements of all the areas you’ll use for food, and make sure it’s at least minimally ergonomic.
The main parts of your kitchen
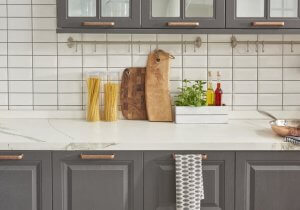
The flat surfaces you work on should usually be about 36 inches (3 feet) off the ground. The bare minimum 34 inches, and in some cases they may be as tall as 38. The standard depth of the counters is about 24 inches (2 feet). As for width, that all depends on your preferences and how much space you have.
The space you have to move in between two counters or other fixtures should be at least 36 inches. That being said, you should ideally give yourself 48 (4 feet) if you want maximum ease.
The width of your cabinets (both above and below counters) should be anywhere from 12 inches (1 foot) on the narrow side, to 48 inches if you have a ton of space.
The ideal distance between your counters and any cabinets or furniture above them is about 34-36 inches. This will keep the furniture from being out of the way, without being too high up either.
Sink and stove
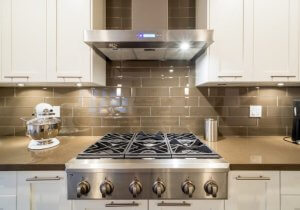
To avoid a constant risk of hitting your head on the hood, it should be something like 26-28 inches above the stove. Also, the more the hood sticks out, the higher you’ll want it to be.
Kitchen sinks, on the other hand, can have dimensions all over the place. Sinks with two bowls and a draining rack can be as much as 52 inches wide. They could even be up to 80 inches wide if they have more parts.
The ideal size for a sink to be able to hold large pots comfortably is about 48 inches diagonally, and 20 inches deep. If the bowl is next to a bay window, you just need to keep about 10 inches between them.
Kitchen dimensions: a peninsula bar
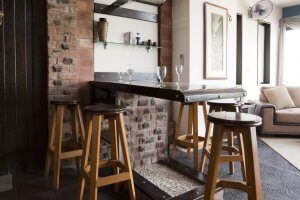
Having a tall bar-pensinula for breakfast and quick meals is super practical. These kinds of things usually only take up 16 inches and are generally about 44-46 inches tall. Your stools should be about 34-36 inches tall.
If you want to determine how much bar space you need, assume about 24 inches per person. So, if yours is 48 inches long, it can fit two people. If it’s 72 inches (6 feet), it’ll fit three people, and so on.
Free-standing tables to eat comfortably
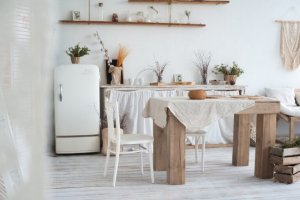
If you want to be able to eat meals with lots of space, you need about 24 inches of width and 16 inches of depth for every person at the table. Those measurements factor in both the space you need for dinnerware and the space between each person at the table.
So, when you have a standalone table (whether rectangular or square), the minimum depth for two people to eat across from each other is 32 inches. Round tables between 36-48 inches in diameter are for roughly four people.
Of course, you also need to make sure there’s enough space around the table for people to open doors and cabinets and get up from their seats without any problems.
Side tables are a good way to increase your kitchen dimensions
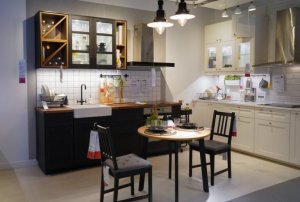
If you want a removable or folding kitchen table, it should be about 26-28 inches tall, just like a standalone table. How long the table is, though, will ultimately just depend on how big your kitchen is.
If you want there to be enough space to eat or work at a side table like this, it should be at least 40×20 inches, because they tend to have minor functions in the home. Chairs for this table should be about 18 inches tall (from floor to seat), with a 12 inch back.
Installing a booth
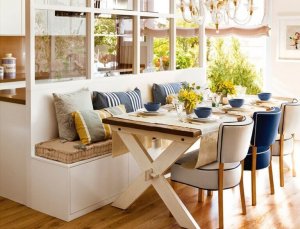
These are great for L-shaped kitchens and for families. Your booth should go along a free wall in the room. Doing that is a great way to use a mostly unused space, which will help you take full advantage of your kitchen dimensions.
A booth that’s about 90×90 inches wide can fit a lot more people than a table with traditional chairs. You could fit up to 8 people at a table with a booth on one side of it. Plus, the booth should be the exact same height as your chairs.
You get the idea! When you’re planning your kitchen, put a lot of thought into the dimensions to get the most of out of this vital part of the home.
If you want your kitchen to be just right for you, you need to think about dimensions, not just furniture. There are some standard heights and distances worth following, too. Using those as a minimum will make it much easier to use the kitchen, and will help prevent accidents, running into things, and unnecessary back pain.
For example, the height of your counters is one of the most important things in your kitchen. After all, that’s where you spend most of your time in this room, since it’s where you prepare food.
Kitchen dimensions for an ergonomic space
This functional space in the home can often be so overrun with utensils and kitchenware that you don’t always have enough space for decorative objects. This is also why you need to take full advantage of every square inch. Do meticulous measurements of all the areas you’ll use for food, and make sure it’s at least minimally ergonomic.
The main parts of your kitchen

The flat surfaces you work on should usually be about 36 inches (3 feet) off the ground. The bare minimum 34 inches, and in some cases they may be as tall as 38. The standard depth of the counters is about 24 inches (2 feet). As for width, that all depends on your preferences and how much space you have.
The space you have to move in between two counters or other fixtures should be at least 36 inches. That being said, you should ideally give yourself 48 (4 feet) if you want maximum ease.
The width of your cabinets (both above and below counters) should be anywhere from 12 inches (1 foot) on the narrow side, to 48 inches if you have a ton of space.
The ideal distance between your counters and any cabinets or furniture above them is about 34-36 inches. This will keep the furniture from being out of the way, without being too high up either.
Sink and stove

To avoid a constant risk of hitting your head on the hood, it should be something like 26-28 inches above the stove. Also, the more the hood sticks out, the higher you’ll want it to be.
Kitchen sinks, on the other hand, can have dimensions all over the place. Sinks with two bowls and a draining rack can be as much as 52 inches wide. They could even be up to 80 inches wide if they have more parts.
The ideal size for a sink to be able to hold large pots comfortably is about 48 inches diagonally, and 20 inches deep. If the bowl is next to a bay window, you just need to keep about 10 inches between them.
Kitchen dimensions: a peninsula bar

Having a tall bar-pensinula for breakfast and quick meals is super practical. These kinds of things usually only take up 16 inches and are generally about 44-46 inches tall. Your stools should be about 34-36 inches tall.
If you want to determine how much bar space you need, assume about 24 inches per person. So, if yours is 48 inches long, it can fit two people. If it’s 72 inches (6 feet), it’ll fit three people, and so on.
Free-standing tables to eat comfortably

If you want to be able to eat meals with lots of space, you need about 24 inches of width and 16 inches of depth for every person at the table. Those measurements factor in both the space you need for dinnerware and the space between each person at the table.
So, when you have a standalone table (whether rectangular or square), the minimum depth for two people to eat across from each other is 32 inches. Round tables between 36-48 inches in diameter are for roughly four people.
Of course, you also need to make sure there’s enough space around the table for people to open doors and cabinets and get up from their seats without any problems.
Side tables are a good way to increase your kitchen dimensions

If you want a removable or folding kitchen table, it should be about 26-28 inches tall, just like a standalone table. How long the table is, though, will ultimately just depend on how big your kitchen is.
If you want there to be enough space to eat or work at a side table like this, it should be at least 40×20 inches, because they tend to have minor functions in the home. Chairs for this table should be about 18 inches tall (from floor to seat), with a 12 inch back.
Installing a booth

These are great for L-shaped kitchens and for families. Your booth should go along a free wall in the room. Doing that is a great way to use a mostly unused space, which will help you take full advantage of your kitchen dimensions.
A booth that’s about 90×90 inches wide can fit a lot more people than a table with traditional chairs. You could fit up to 8 people at a table with a booth on one side of it. Plus, the booth should be the exact same height as your chairs.
You get the idea! When you’re planning your kitchen, put a lot of thought into the dimensions to get the most of out of this vital part of the home.
