Villa Tugendhat and the International Style
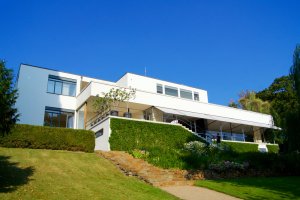
It’s quite inspirational to get to know the interior of the Villa Tugendhat and the international style that its designs offer us. This building has been a reference point for the world of interior design and architecture, basically because of the contributions it has made to the world of modern art.
The house was designed by the architect Ludwig Mies van der Rohe, an important figure in the world of interior design. Without a doubt, this villa will also be a clear point of reference in the world of functionalist architecture, whose only purpose is to adapt to people’s real needs.
We’re now going to have a look at some information about the villa, its fundamental characteristics, and other data related to the decoration style.
A little bit of history…
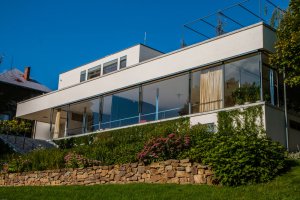
The Villa Tugendhat was built between 1928 and 1930 in the city of Brno (Czech Republic). Its promoter was Fritz Tugendhat, who asked for a house to be built for him and his family. Later, with the development of Nazism in Germany, they had to leave the house and flee the country.
This work is part of the so-called international style, but what exactly is that? We can also define it as rationalism – a movement that took place from the 1920s to the 1960s, mainly in Central Europe and the United States.
It also has direct links to the Bauhaus School of Art, based in Germany. In addition to Mies van der Rohe, other great artists, such as Walter Gropius or Le Corbusier, stand out for their participation in this movement. They are, without a doubt, the great forerunners of a style that will forever leave its mark on the world of architecture and interior decoration.
“Architecture is the will of this age, translated into space.”
-Ludwig Mies van der Rohe-
The main characteristics of the Villa Tugendhat
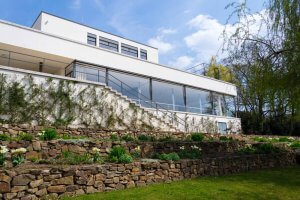
Looking at it from the outside reveals a clear connection with Farnsworth House, which was built years later. Both works are a clear example of this international style. Let have a look at some of their fundamental characteristics:
- There are two slopes up to the house. One is a functional street entrance with no major significance, and the other one offers really attractive views.
- Functionality is the most sought-after aspect. It tries, above all, to provide a comfortable, useful, and adequate area for people, where practicality prevails over decoration.
- The structure of the house is made up of a chrome-plated steel frame, and stainless steel dominates on the inside.
- There is a link between the interior and exterior designs. It isn’t a question of having exaggerated shapes or trying to attract with exuberance. Rather, the idea is to achieve a simple, basic, and plain aesthetic.
- It has 3 levels. The building is situated on a steep slope, with a first-floor entrance from the street. Then, the second floor is a practical area where you can find spaces for family life. Finally, the third floor has a basement that can be accessed from inside the house.
- It has an outdoor garden reached by steps and, in turn, another winter garden on the second floor.
Novel windows
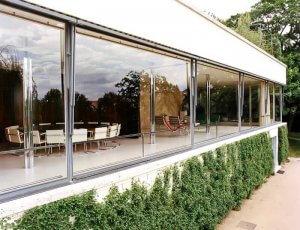
The main floor where the family would live has wall-to-wall windows that allow abundant natural light to enter. The idea is to establish a direct connection with the outside world and to feel connected with nature.
The most remarkable thing in this house is the windows that can be lowered to allow fresh air in. It is an innovative resource that breaks with the norm of fixed glass and tries to open the internal spaces more and to make them more visible.
The internal decoration of Villa Tugendhat
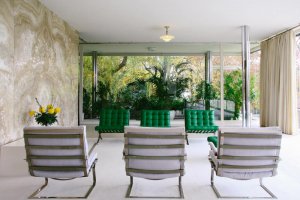
As for the decorative resources, we should make special mention of the work carried out by Lilly Reich, who worked with Mies for ten years. Of course, we can see the architect’s hand in the furniture as well. Both of them combined to complete the decoration of the whole interior of the house.
You can see some designer chairs, such as the Brno or the Barcelona, inside the house. If one wants to offer a modern aesthetic, then you shouldn’t focus only on the external architecture, but also its furniture. That’s why we find a style here that is so in keeping with Mies van der Rohe’s very particular style.
https://decortips.com/es/casas/la-villa-tugendhat-y-el-estilo-internacional/
All cited sources were thoroughly reviewed by our team to ensure their quality, reliability, currency, and validity. The bibliography of this article was considered reliable and of academic or scientific accuracy.
- Dachs, Sandra; García Hintze, Laura; de Muga, Patricia: Mies van der Rohe: muebles y objetos, Barcelona, Polígrafa, 2010.
- Lizon, Peter: A Villa Tugendhat in Brno, Knoxville, University of Tennessee College of Architecture and Planning, 1997.