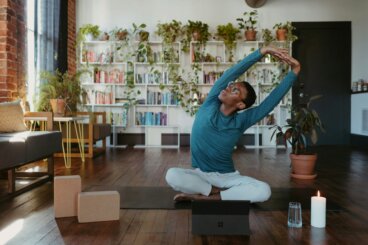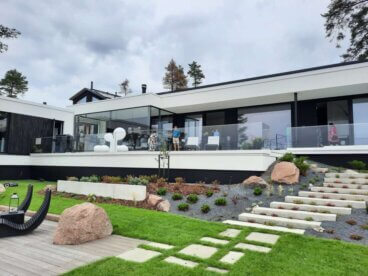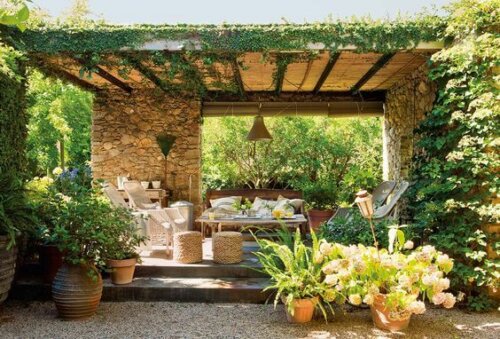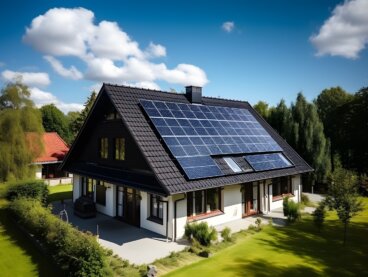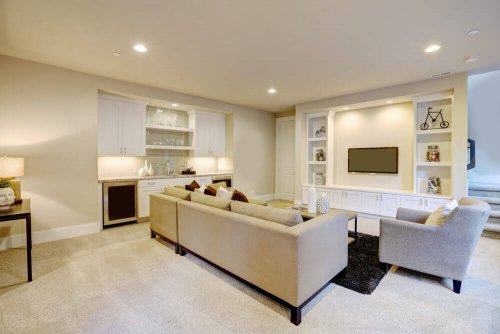The Curutchet House by Le Corbusier

The Curutchet House is the only building designed and built by Le Corbusier in the Americas, one of the brightest exponents of modern architecture. It’s located in La Plata, Buenos Aires Province, Argentina, and was finished in 1955.
Le Corbusier conceived it as a single-family house that also functioned as a medical office. However, Argentina declared it a national monument in 1987. Furthermore, today it acts as the main campus of Colegio de Arquitectos de la Provincia de Buenos Aires (CAPBA).
Le Corbusier designed the house for the surgeon Pedro Domingo Curutchet, making it the only house he designed in South America. Le Corbusier visited Argentina and the city of La Plata on a trip in 1929. However, he never returned to the country to build the house.
Le Corbusier had no plans to return to Argentina. Therefore, he gave the work to Amancio Williams, an Argentine architect he trusted. Williams imprinted his personality onto the house, intervening in various final aspects of the project.
The contribution of Amancio Williams to the Curutchet House
Among Amancio Williams’ contributions, the ones that stand out are the 180° rotation of the staircase, putting glass on the front walls, and getting the municipal permits. The latter was very important since, with them, he was able to build the house to the sizes proposed by Le Corbusier.

They developed the house plan on a property measuring 33 feet by 63 feet. Placed between common walls, and located in front of Rivadavia Park. Therefore, this creates a connection between the house and its surroundings. Furthermore, the placement of a brise soleil on the façade reinforces the structure.
Regarding distribution, Le Corbusier took into account the requirements of the owner. So, he divided the house into 2 sections, the first one faces the street and is Doctor Pedro Domingo Curutchet’s office.
The other section is the living area, which points towards the backyard, a much more private area. As an extra element, the project includes a central patio. Also, it includes an access ramp connecting both sections. Therefore, allowing the house to function as a single entity.
The ramp
The ramp is an important element and is an alternative to stairs. It also allows gives the spaces and the layouts of the rooms perspective.
The location of the front gate creates the idea of formal respect for the environment. Furthermore, this is reinforced by the continuity created by the brise soleil of the terrace. This brise soleil works as a screen, which continues the line of the façade, something typical of Latin American cities.
“Architecture is the starting point for those who want to lead humanity towards a better future.”
-Le Corbusier-
Areas of the Curutchet House
First floor
One of the most important characteristics of this house is its spatial richness, the position of planes, and the use of open space. All these aspects make the Curutchet house a sample of architectural innovation. Also, with this project, Le Corbusier gave rise to richly thought out spaces of high architectural value.

The absence of a wall defines the façade, forming the pedestrian access with a concrete frame and isolated columns. A rectangular frame completes the façade on the first and second floors. Also, these serve as brise soleils, separating the office and the terrace.
The ground floor is empty. This is because it’s one of the principles of Le Corbusier’s modern architecture. Furthermore, this allowed the conservation of a tree. It’s a fundamental piece that connects the two sections, in addition to being part of the garden terrace.
Two blocks
The house is laid out in two separate blocks: one dedicated to the work area and the other to a private area. The work area is in the first block, with Dr. Curutchet’s office on the first floor, having an empty ground floor, just with a garage and service areas.

This element connects the two sections of the house. It’s an essential part of the house and creates space-time relationships. This type of element, which energized the spaces, is present in many of Le Corbusier’s works.
With this, the architect promotes the idea that functional elements are also beautiful.
Second floor
Connected by the ramp and after crossing the semi-open patio with a central tree, you can find the private block of the house. This block has four levels: the basement, ground floor reception, first-floor social area with kitchen, bathroom, living room, and dining room. Then, there’s the second floor which is the private area and has two bedrooms with private bathrooms.

The terrace is located above the office and towards the front of the house, which allows you to appreciate the park and the areas surrounding the building. Also, the architect took advantage of the orientation of the site and did a study of the different heights to get the best views.
Finally, at the Curutchet House, Le Corbusier embodies the principles of modern architecture in a unique and unprecedented building, which is a timeless object. In this house, you have an architectural project that doesn’t ignore its surroundings. In short, the Curutchet House intends to be a delicate framework between the old and the new.

