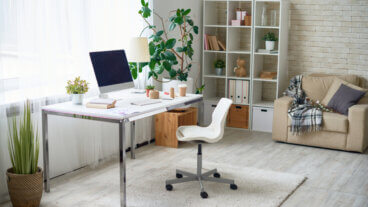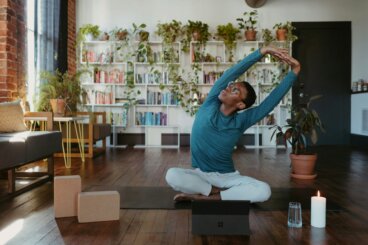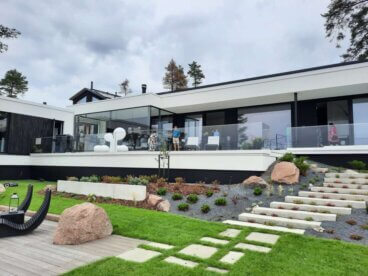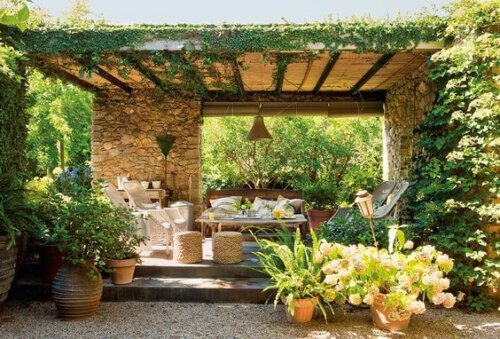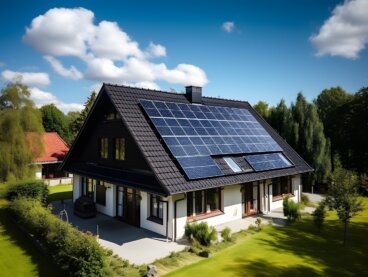Take a Look at the Interior of Villa Savoye by Le Corbusier!
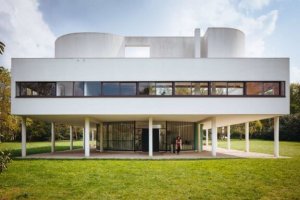
If you know anything about the history of rationalist architecture, you’ve probably wondered about the interior of Villa Savoye, by the famous architect Le Corbusier. It is now seen as one of the most important 20th-century works of architecture because it completely changed people’s understanding of the art.
In general, we know buildings for their exteriors: their aesthetics, shape, and structure. We rarely have a chance to look inside them, because they’re often private spaces that the public isn’t allowed into.
The richness of this style has a lot to do with their interior spaces, layout, and pathways. It’s a kind of interior design that truly stands out like a work of art all on its own. It’s buildings like this that have made Le Corbusier so famous for his architecture.
The blueprints for Villa Savoye
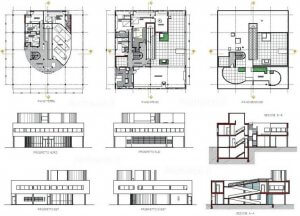
A floor plan can fool you. If you look at these drawings, you might just see a square structure with four stilts at each corner of the house. You’d also see that it’s a house with all the basic needs for living.
Rationalism is the basic principle behind this house. The design scheme is a square house that prioritizes straight lines over curves. That being said, the first floor breaks away completely from the dominance of straight lines.
The obvious goal of all this is to make the space feel transparent. Le Corbusier always felt that it was important to have openness and to take full advantage of every inch of space. His ingeniousness and creativity are on full view in every part of this house.
“Architecture is the learned game, correct and magnificent, of forms assembled in the light.”
-Le Corbusier-
Villa Savoye and its interior
The first floor: light and free
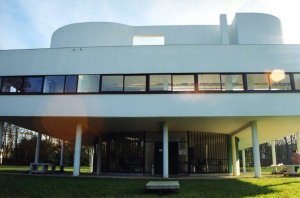
The first floor is basically just made up of cylindrical pillars that hold up the house and make it look like it’s floating. Le Corbusier did away with the walls and freed up room on this bottom floor. Here’s a more intricate description:
- Functionality reigns supreme here. The goal is to make it a truly livable house and make it work on a scale that’s good for people to make them as comfortable as possible.
- The pillars hold up the house and create a sense of transparency and openness. They’re also great because they create a covered, outdoor space you can use for all kinds of things. Like we said: his idea was to fully take advantage of every area.
- The bottom floor also has a private area with circular glass walls, which makes the structure much more dynamic because it contrasts with the straight lines above. There’s a stairway to the upper floors, and space to park cars.
Villa Savoye is a true “machine for living in.”
The second floor: correct adaptation
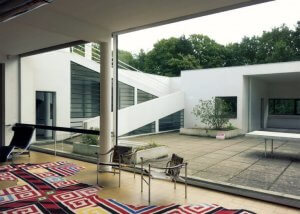
Like we said earlier, Le Corbusier’s main goal was for his house to adapt correctly to the proportions of human life. In other words, he wanted his houses to be perfect for living and to be laid out in the best way possible for their inhabitants. With that in mind, here are some characteristics of the interior of Villa Savoye:
- This is also a diaphanous space, with low dividing walls that make some of the rooms blend into each other and create a balance.
- The windows are also key: to add to the feeling of openness, they’re tall and long. This lets in lots of natural light and keeps the interior very well-lit during the day. There are also doors that lead outside to a big patio. This design was a true architectural revolution.
- There’s a connection between all the rooms. Every part of the house is taken advantage of, without empty spaces or rooms that are useless because of a bad layout. Functionality reigns supreme, so the primary concern is a livable layout.
The rooftop: a mixture of feelings
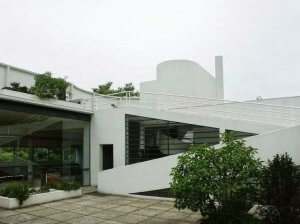
Le Corbusier had a very sophisticated plan for rooftop access. His goal was for there to be a very subtle, short path to the top. He achieved that by putting in a ramp from the second floor to the rooftop.
Of course, there’s a mixture of interior and exterior spaces. That means having areas in which to spend time outside in the fresh air. And thanks to the garden areas that have been created there is a sense of open space.
The big windows are very characteristic of Villa Savoye. They break away completely from a sense of isolation and instead try to create a conversation with nature. There’s even a white solarium at on the rooftop to help do that.
If you know anything about the history of rationalist architecture, you’ve probably wondered about the interior of Villa Savoye, by the famous architect Le Corbusier. It is now seen as one of the most important 20th-century works of architecture because it completely changed people’s understanding of the art.
In general, we know buildings for their exteriors: their aesthetics, shape, and structure. We rarely have a chance to look inside them, because they’re often private spaces that the public isn’t allowed into.
The richness of this style has a lot to do with their interior spaces, layout, and pathways. It’s a kind of interior design that truly stands out like a work of art all on its own. It’s buildings like this that have made Le Corbusier so famous for his architecture.
The blueprints for Villa Savoye

A floor plan can fool you. If you look at these drawings, you might just see a square structure with four stilts at each corner of the house. You’d also see that it’s a house with all the basic needs for living.
Rationalism is the basic principle behind this house. The design scheme is a square house that prioritizes straight lines over curves. That being said, the first floor breaks away completely from the dominance of straight lines.
The obvious goal of all this is to make the space feel transparent. Le Corbusier always felt that it was important to have openness and to take full advantage of every inch of space. His ingeniousness and creativity are on full view in every part of this house.
“Architecture is the learned game, correct and magnificent, of forms assembled in the light.”
-Le Corbusier-
Villa Savoye and its interior
The first floor: light and free

The first floor is basically just made up of cylindrical pillars that hold up the house and make it look like it’s floating. Le Corbusier did away with the walls and freed up room on this bottom floor. Here’s a more intricate description:
- Functionality reigns supreme here. The goal is to make it a truly livable house and make it work on a scale that’s good for people to make them as comfortable as possible.
- The pillars hold up the house and create a sense of transparency and openness. They’re also great because they create a covered, outdoor space you can use for all kinds of things. Like we said: his idea was to fully take advantage of every area.
- The bottom floor also has a private area with circular glass walls, which makes the structure much more dynamic because it contrasts with the straight lines above. There’s a stairway to the upper floors, and space to park cars.
Villa Savoye is a true “machine for living in.”
The second floor: correct adaptation

Like we said earlier, Le Corbusier’s main goal was for his house to adapt correctly to the proportions of human life. In other words, he wanted his houses to be perfect for living and to be laid out in the best way possible for their inhabitants. With that in mind, here are some characteristics of the interior of Villa Savoye:
- This is also a diaphanous space, with low dividing walls that make some of the rooms blend into each other and create a balance.
- The windows are also key: to add to the feeling of openness, they’re tall and long. This lets in lots of natural light and keeps the interior very well-lit during the day. There are also doors that lead outside to a big patio. This design was a true architectural revolution.
- There’s a connection between all the rooms. Every part of the house is taken advantage of, without empty spaces or rooms that are useless because of a bad layout. Functionality reigns supreme, so the primary concern is a livable layout.
The rooftop: a mixture of feelings

Le Corbusier had a very sophisticated plan for rooftop access. His goal was for there to be a very subtle, short path to the top. He achieved that by putting in a ramp from the second floor to the rooftop.
Of course, there’s a mixture of interior and exterior spaces. That means having areas in which to spend time outside in the fresh air. And thanks to the garden areas that have been created there is a sense of open space.
The big windows are very characteristic of Villa Savoye. They break away completely from a sense of isolation and instead try to create a conversation with nature. There’s even a white solarium at on the rooftop to help do that.
All cited sources were thoroughly reviewed by our team to ensure their quality, reliability, currency, and validity. The bibliography of this article was considered reliable and of academic or scientific accuracy.
Tournikiotis, Panayotis: The History of Modern Architecture, Cambridge, Massacheusetts. The MIT Press, 2001. https://midecoracion.com/casas/como-es-el-interior-de-la-villa-savoye-de-le-corbusier/
