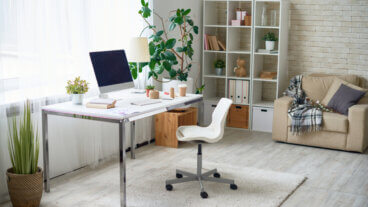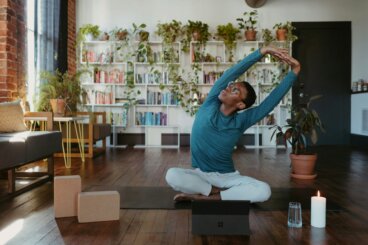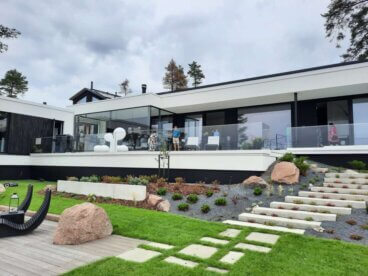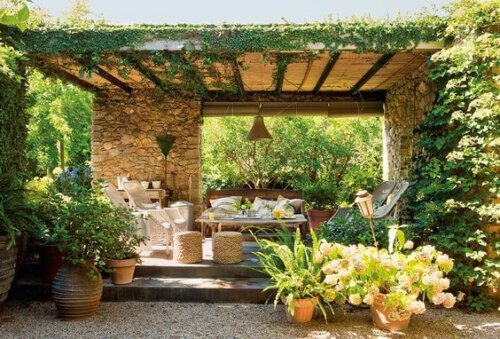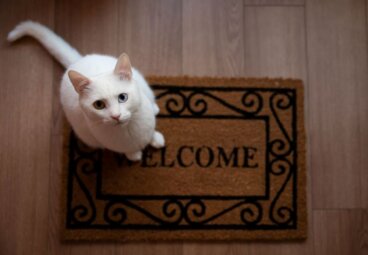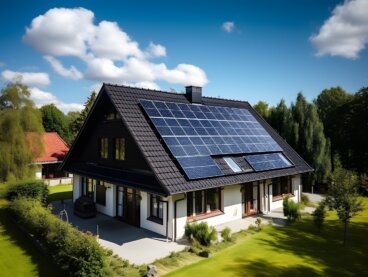Gain Space through Smart Home Design
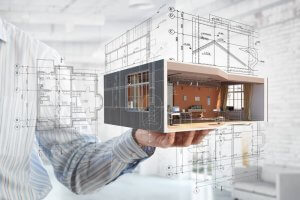
The square-meters of your home might limit your living space, but it shouldn’t severely affect your quality of life. Using smart home design and decor to gain space is key. Base your home design and layout on two basic elements: available space and household needs.
Space is limited and expensive but a good home layout will make the most of it. A small but well-organized room can be much more practical than a big one with a poor layout.
You should think about the other aspects that can affect your general home layout and organization as well as the space you have available to think up ideas for your home design.
On a different note, you should also consider the shapes of your rooms– irregular or regular. In addition, don’t forget light and orientation. Depending on the orientation of a given room, natural light will enter directly or indirectly, which will each create a different setting.
By analyzing these aspects and utilizing decor resources, in addition to installing furniture that makes the most of space or natural light, you can gain space for your home.
Planning to create more space
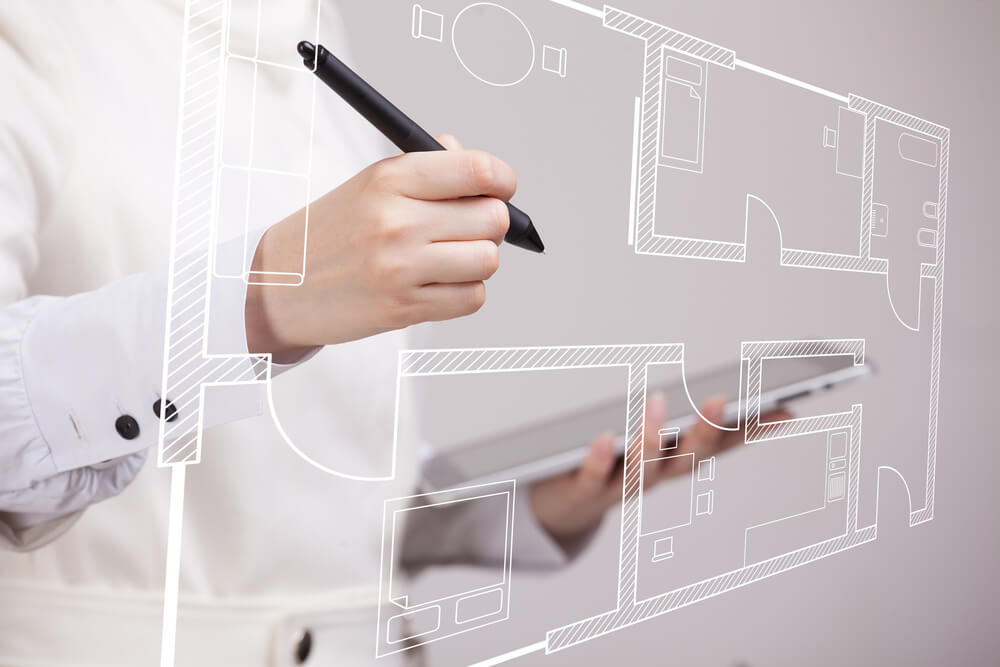
Before you start any home project, first ask yourself:
- “how do I want to live and what do I need?”
- “how many rooms do I need?”
- “is one bathroom enough or will I need one and a half?”
- “do I want a diaphanous setting with an open-concept kitchen, dining room, and living room?
- “should I separate the rooms?”
To answer these questions, start jotting thoughts down on paper to figure out your basic home needs. This is the first step before starting any home project.
New times, new uses
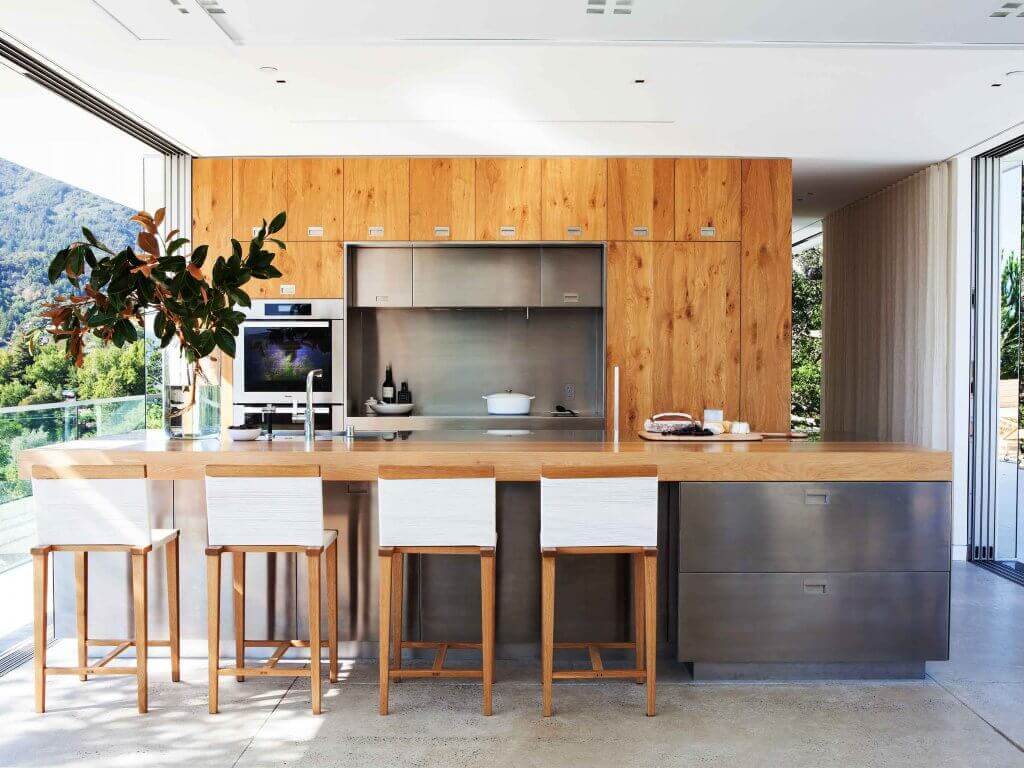
Today’s lack of space comes with lifestyle changes that modify traditional uses of home areas. Before, bedrooms just might have been for sleeping and kitchens for cooking, but today multi-activity rooms are more common. For example, modern kitchens with a dining table and chairs become a space to eat, work and even play.
It’s the same story for bathrooms. Going beyond basic bathroom needs, today bathrooms can also be a space for relaxation with hydro-massage showers, saunas or a hot tub– space permitting of course.
Space and light
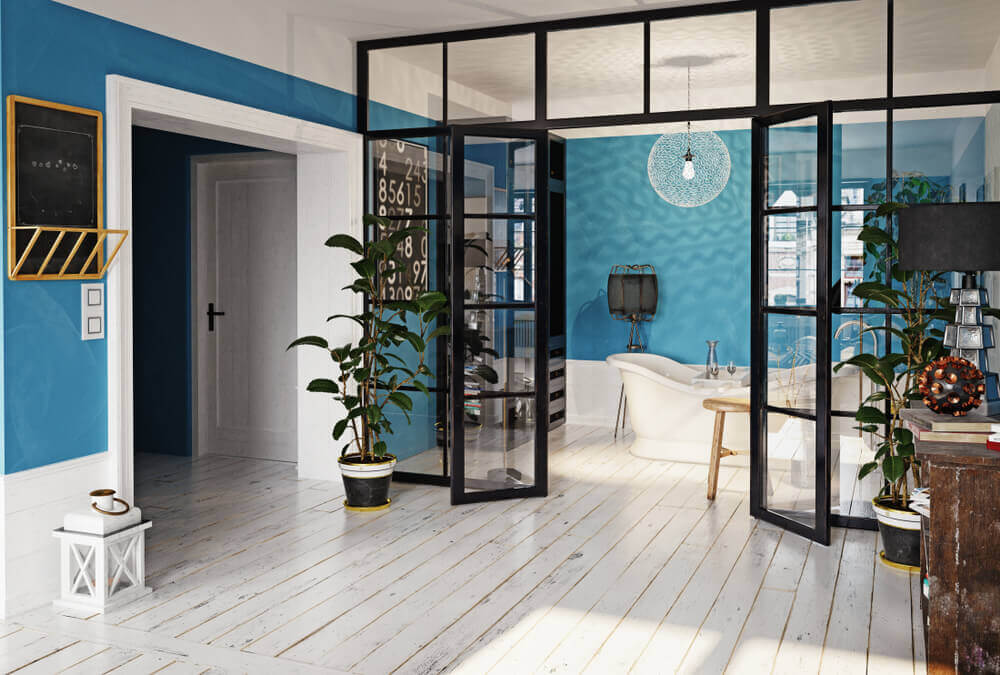
Remember that besides the actual space you have available, there are other factors you can use to make your home feel bigger. Lighting is a perfect example.
Just as how a room with natural light seems bigger, a room with gentle or dim lighting can have a different atmosphere that’s more intimate and snug.
For a better-lit home, try using mirrors, open windows, glass doors or blocks.
Clear, open spaces will allow you to do different activities all in one room, make the most of the space as well as visually enhance the area.
Color and design
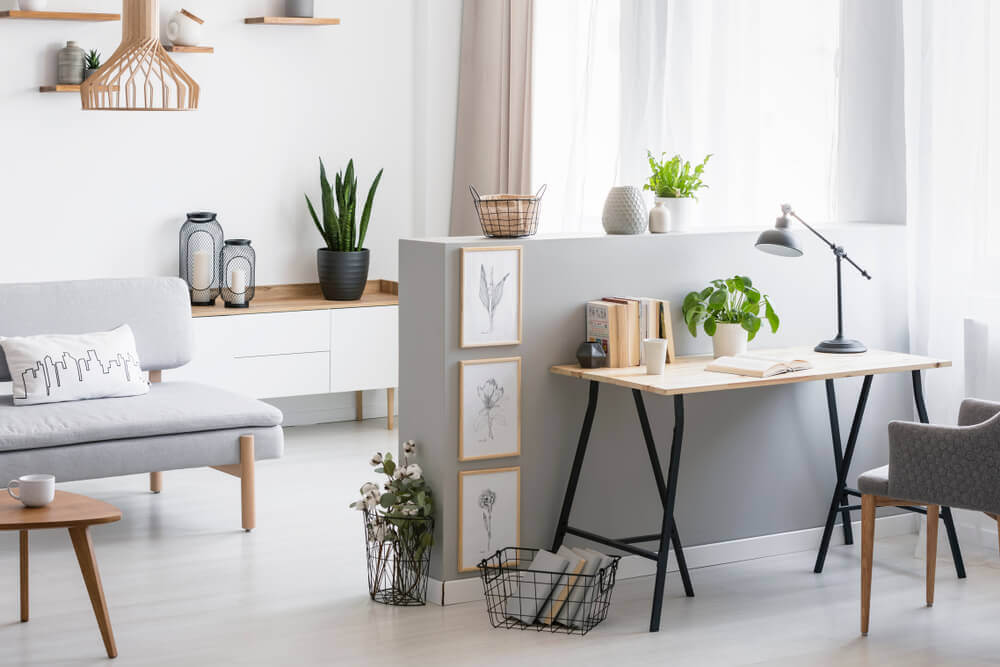
You can also enhance your home’s spaciousness through the colors of your ceiling, walls or furniture. Light colors, such as cream, and especially white will create more visual space.
Similarly, certain furniture pieces have a visual impact that’s more refreshing than others. For example, a glass table with thin legs, a backless bookshelf or a seat with simple lines will help make a space look bigger.
Using structural elements in decor
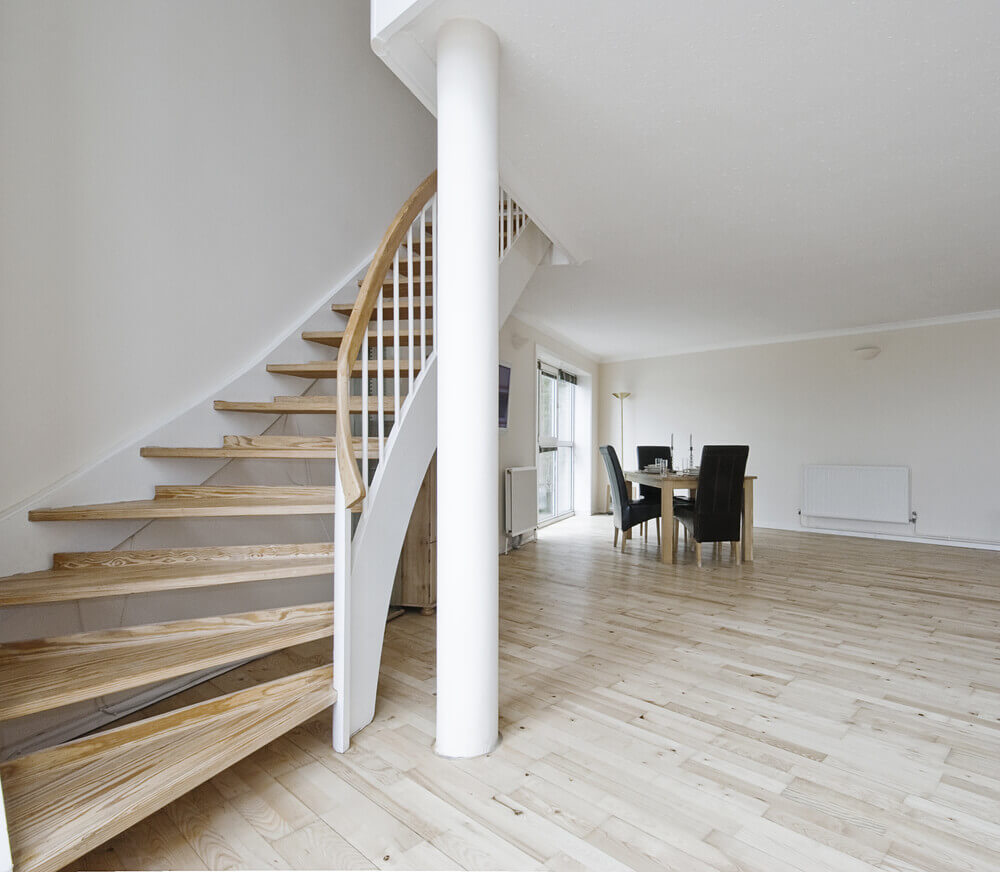
Certain structural or architectural elements don’t always work for homes.
A column in the center of a living room can’t be left untouched in home design. Painting it the same color as your walls instead will draw attention away from it. Or for another example, hide your electricity meter behind a painting or a door that’s the same color as your wall.
The square-meters of your home might limit your living space, but it shouldn’t severely affect your quality of life. Using smart home design and decor to gain space is key. Base your home design and layout on two basic elements: available space and household needs.
Space is limited and expensive but a good home layout will make the most of it. A small but well-organized room can be much more practical than a big one with a poor layout.
You should think about the other aspects that can affect your general home layout and organization as well as the space you have available to think up ideas for your home design.
On a different note, you should also consider the shapes of your rooms– irregular or regular. In addition, don’t forget light and orientation. Depending on the orientation of a given room, natural light will enter directly or indirectly, which will each create a different setting.
By analyzing these aspects and utilizing decor resources, in addition to installing furniture that makes the most of space or natural light, you can gain space for your home.
Planning to create more space

Before you start any home project, first ask yourself:
- “how do I want to live and what do I need?”
- “how many rooms do I need?”
- “is one bathroom enough or will I need one and a half?”
- “do I want a diaphanous setting with an open-concept kitchen, dining room, and living room?
- “should I separate the rooms?”
To answer these questions, start jotting thoughts down on paper to figure out your basic home needs. This is the first step before starting any home project.
New times, new uses

Today’s lack of space comes with lifestyle changes that modify traditional uses of home areas. Before, bedrooms just might have been for sleeping and kitchens for cooking, but today multi-activity rooms are more common. For example, modern kitchens with a dining table and chairs become a space to eat, work and even play.
It’s the same story for bathrooms. Going beyond basic bathroom needs, today bathrooms can also be a space for relaxation with hydro-massage showers, saunas or a hot tub– space permitting of course.
Space and light

Remember that besides the actual space you have available, there are other factors you can use to make your home feel bigger. Lighting is a perfect example.
Just as how a room with natural light seems bigger, a room with gentle or dim lighting can have a different atmosphere that’s more intimate and snug.
For a better-lit home, try using mirrors, open windows, glass doors or blocks.
Clear, open spaces will allow you to do different activities all in one room, make the most of the space as well as visually enhance the area.
Color and design

You can also enhance your home’s spaciousness through the colors of your ceiling, walls or furniture. Light colors, such as cream, and especially white will create more visual space.
Similarly, certain furniture pieces have a visual impact that’s more refreshing than others. For example, a glass table with thin legs, a backless bookshelf or a seat with simple lines will help make a space look bigger.
Using structural elements in decor

Certain structural or architectural elements don’t always work for homes.
A column in the center of a living room can’t be left untouched in home design. Painting it the same color as your walls instead will draw attention away from it. Or for another example, hide your electricity meter behind a painting or a door that’s the same color as your wall.
