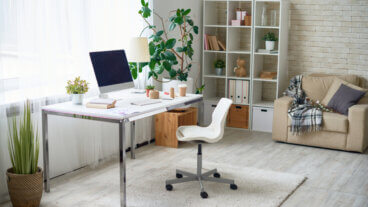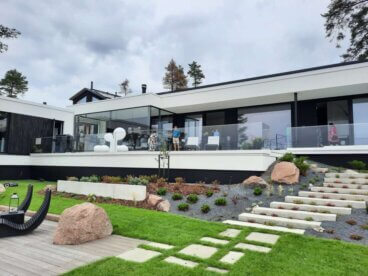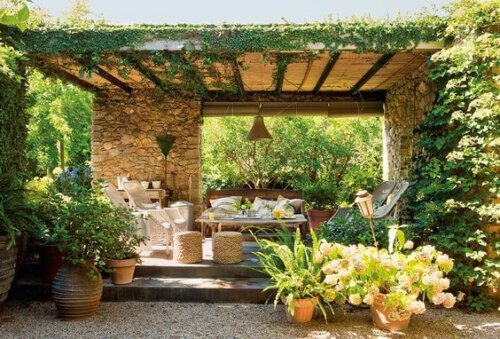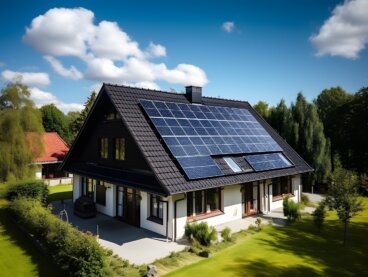Comparing Modern and Old House Layouts in Spain

More likely than not, your ancestors lived in a home that was very different to homes today. These houses probably would have had very different formal and structural aspects. We’re going to explain the layout differences between modern and old houses in Spain.
A house from the beginning of the 1900s is different from those of today. For starers, the materials are different and the construction method as well. The changes between the initial building surveys of then and now is also a clear example of how society has changed.
The architecture in cities and towns has undoubtedly evolved but the big question is: for better or for worse? There are some aspects that have improved but others not so much.
Characteristics of an old house
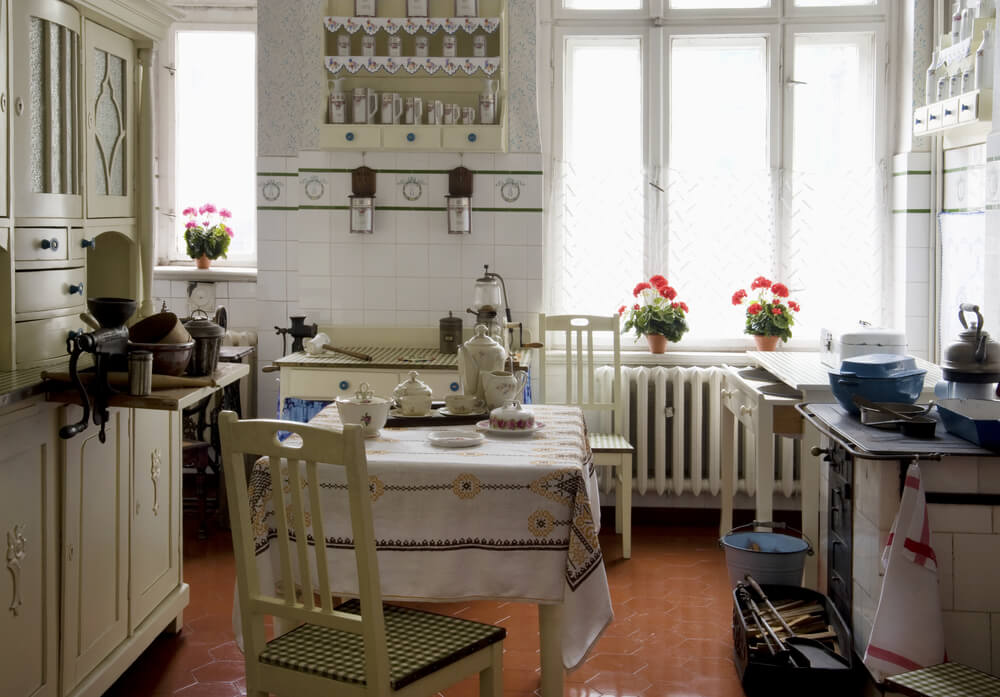
When we talk about old houses, we’re referring to constructions from the 1800s and the first half of the 1900s. They’re the homes of Spanish grandparents, and the following features apply to them, even more so if they were in small towns.
- These houses featured the main hallway, which wasn’t very long or wide. And living rooms were often roomy enough to fit a dining table along with a couch and television in another area.
- Another common feature was a secondary living room, often referred to as a type of sitting room. It was the place to receive guests and served other purposes as well. Compared to the living room, the sitting room was often smaller with simpler decor.
- As for the bedrooms, houses usually had more than 3 mainly because families were larger in the past. There was often an area for the bedrooms and a separate master bedroom.
- Rooms weren’t always split with walls and doors. Instead, sliding rooms or even curtains divided the spaces in a home, which was common for bedrooms.
- Kitchens were usually left simple as they were more functional. One resource was especially important: the cast iron charcoal stove. Pantries were also very common.
In the past, house layouts were more complicated and lacked the privacy that modern houses have. Today, bedrooms don’t open into other spaces.
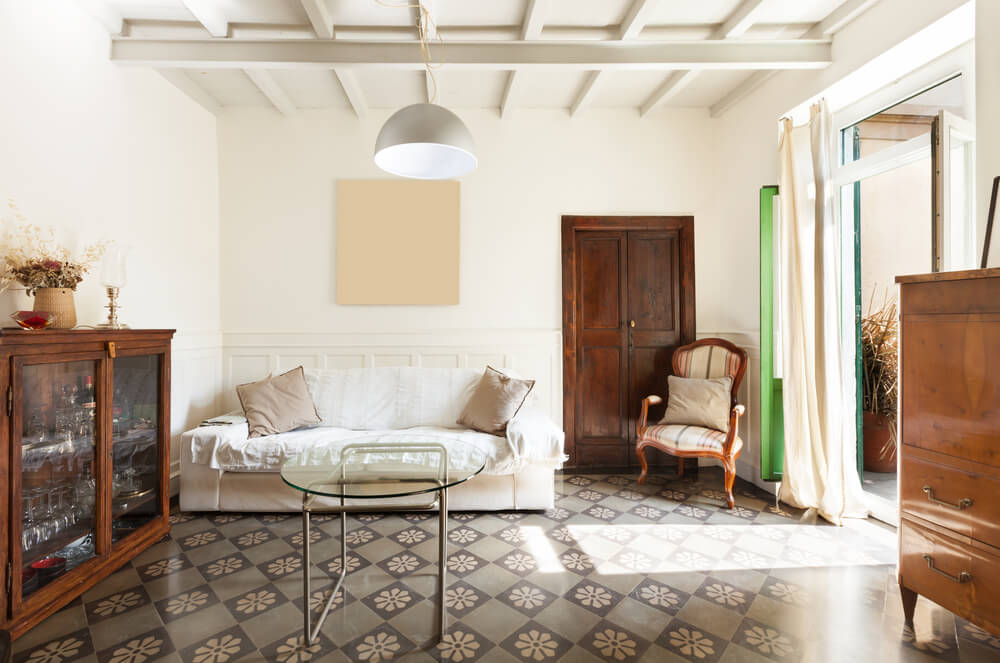
Characteristics of a modern house
Modern houses usually have a simpler, more functional and convenient layout. Families are smaller these days, rarely having more than 3 children.
- Hallways aren’t very long but they’re practical, allowing access to every room. They minimize dead spaces.
- A single living room holds the main furniture and dining table; it’s a more classical style. They aren’t enormous but are great for family time and social interaction.
- Practical kitchen that’s not too big. They’re often longer than they are wide and have more decor. Decor has become very important in kitchens.
- Bedrooms: as we mentioned above, modern homes don’t have many bedrooms but they have more privacy as they have a door that opens to the hallway. In other words, we’re seeing a stronger concept of individualization for bedrooms. Bedrooms now are narrower and located in areas to receive natural light.
These houses are more or less the prototype of city models. But of course, a country home will have a very different layout, especially because it could have two floors.
—Before, homes were bigger; today, they’re smaller.–
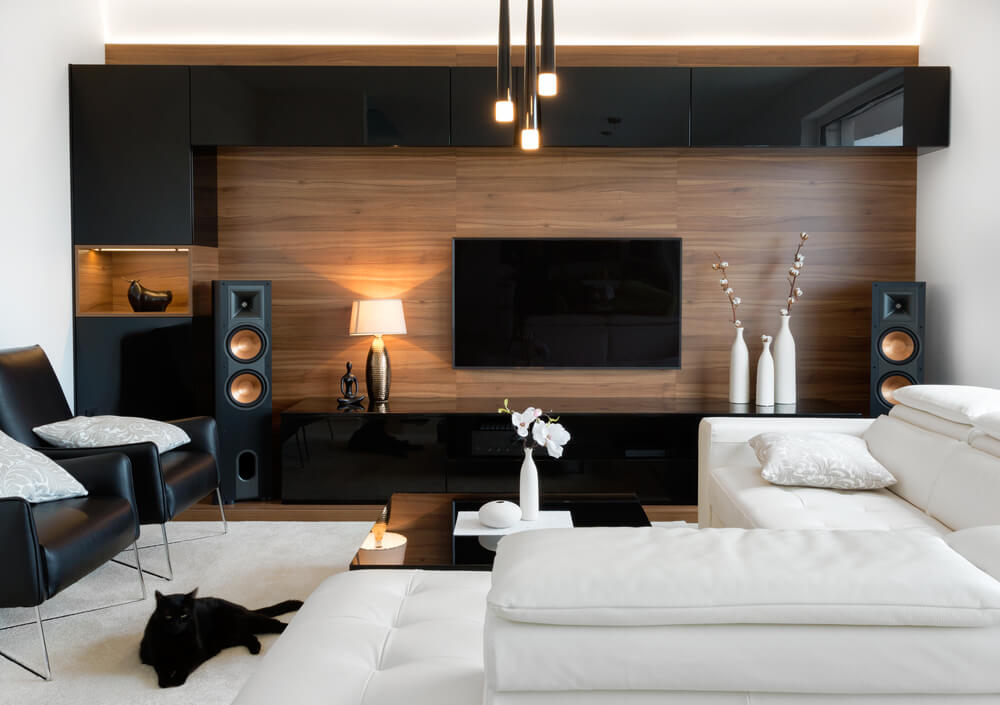
Today’s quest for functionality and aesthetics
In short, over the past 80 years, architects have changed house layouts by implementing more privacy and functionality.
Modernity requires us to be practical and avoid using too much space which, on occasions, can end up being useless. City houses almost never include attics, but it’s a common trait in small town houses.
Our modern quest for a functional and basic distribution is very different from what it was like in the past. There are two main reasons for the changes: people have smaller families and spend more time outside the home for leisure or work.
—People have evolved and with them, the way to build and live.–
More likely than not, your ancestors lived in a home that was very different to homes today. These houses probably would have had very different formal and structural aspects. We’re going to explain the layout differences between modern and old houses in Spain.
A house from the beginning of the 1900s is different from those of today. For starers, the materials are different and the construction method as well. The changes between the initial building surveys of then and now is also a clear example of how society has changed.
The architecture in cities and towns has undoubtedly evolved but the big question is: for better or for worse? There are some aspects that have improved but others not so much.
Characteristics of an old house

When we talk about old houses, we’re referring to constructions from the 1800s and the first half of the 1900s. They’re the homes of Spanish grandparents, and the following features apply to them, even more so if they were in small towns.
- These houses featured the main hallway, which wasn’t very long or wide. And living rooms were often roomy enough to fit a dining table along with a couch and television in another area.
- Another common feature was a secondary living room, often referred to as a type of sitting room. It was the place to receive guests and served other purposes as well. Compared to the living room, the sitting room was often smaller with simpler decor.
- As for the bedrooms, houses usually had more than 3 mainly because families were larger in the past. There was often an area for the bedrooms and a separate master bedroom.
- Rooms weren’t always split with walls and doors. Instead, sliding rooms or even curtains divided the spaces in a home, which was common for bedrooms.
- Kitchens were usually left simple as they were more functional. One resource was especially important: the cast iron charcoal stove. Pantries were also very common.
In the past, house layouts were more complicated and lacked the privacy that modern houses have. Today, bedrooms don’t open into other spaces.

Characteristics of a modern house
Modern houses usually have a simpler, more functional and convenient layout. Families are smaller these days, rarely having more than 3 children.
- Hallways aren’t very long but they’re practical, allowing access to every room. They minimize dead spaces.
- A single living room holds the main furniture and dining table; it’s a more classical style. They aren’t enormous but are great for family time and social interaction.
- Practical kitchen that’s not too big. They’re often longer than they are wide and have more decor. Decor has become very important in kitchens.
- Bedrooms: as we mentioned above, modern homes don’t have many bedrooms but they have more privacy as they have a door that opens to the hallway. In other words, we’re seeing a stronger concept of individualization for bedrooms. Bedrooms now are narrower and located in areas to receive natural light.
These houses are more or less the prototype of city models. But of course, a country home will have a very different layout, especially because it could have two floors.
—Before, homes were bigger; today, they’re smaller.–

Today’s quest for functionality and aesthetics
In short, over the past 80 years, architects have changed house layouts by implementing more privacy and functionality.
Modernity requires us to be practical and avoid using too much space which, on occasions, can end up being useless. City houses almost never include attics, but it’s a common trait in small town houses.
Our modern quest for a functional and basic distribution is very different from what it was like in the past. There are two main reasons for the changes: people have smaller families and spend more time outside the home for leisure or work.
—People have evolved and with them, the way to build and live.–
