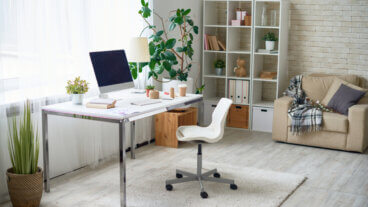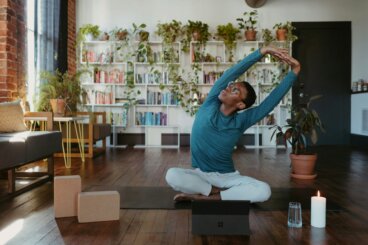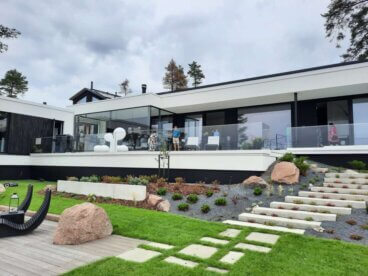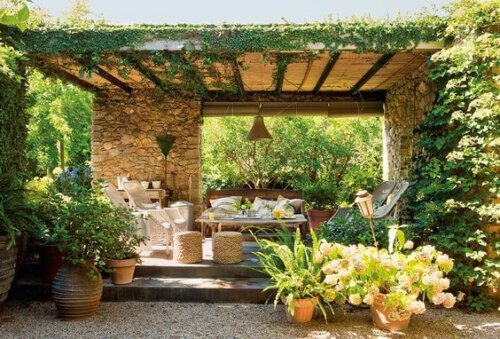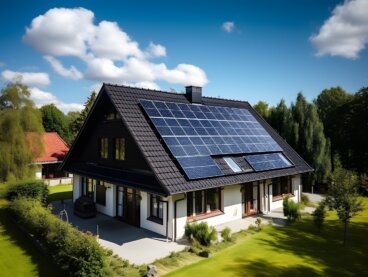5 Living Room Ideas for Small Apartments
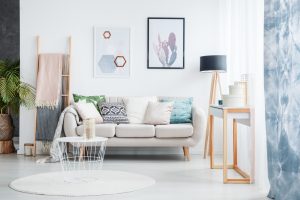
We often have to live in smaller spaces than we’d like. But you don´t have to put up with this. You just have to learn how to arrange, decorate, and furnish each area, highlighting aspects that will make them feel bigger. Today we’ll give you some living room ideas for small apartments.
Below we have five ideas on each of the main things to keep in mind as you go about organizing and adding style to your living room.
Furniture
First of all, we’d just like to say again that often, less is more. This applies for all kinds of spaces, but especially for small apartments. That’s why we recommend being inspired by minimalist decor, of course in your own style and with touches from other styles you like.
Here, shorter pieces of furniture will help a lot. They’re a must-have if you don’t want to feel claustrophobic, plus they’ll leave more wall space.
As for seating, a comfortable love seat or small corner sofa will work better. This way you can take advantage of the “dead” corner spaces that no one ever knows what to do with. Then add a few arm chairs or ottomans; since they’re smaller, they’re easier to find a place for.
Another important thing to remember when you pick out furniture is that multi-use furniture will go a long way in small apartments. You can rearrange it, and if it has storage then you’ll be able to keep your room from getting cluttered.
A few excellent examples (but the options are endless):
- A small trunk as a coffee table — you can store a lot inside!
- Nesting tables (tables that fit inside each other for storage)
- Tables with pockets for magazines, books, controls
- Shelves as a television stand
- Open bookshelves or built-in shelves: they make your room feel more airy, comfortable, and pleasant.
Last but not least, we have one more idea — although it might not work for all apartments. It consists of closing off your adjoining balcony or terrace so that you can place furniture (like a sofa or coffee table) along that wall. The main issue here, though, is if your area has regulations against this kind of remodeling.
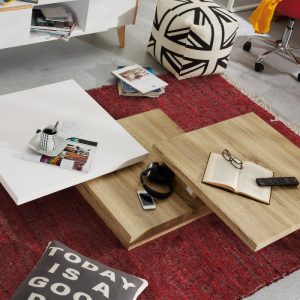
Open floor plans
Of course, having an open floor plan with the kitchen opening on to the living room isn’t always an option. But if it is for your apartment, it’s an excellent idea. Why? Well, one large space is better than two smaller ones. It’s a very practical way to maximize your space.
The only “problem” is how exactly you’ll separate the two spaces. Kitchen islands are perfect, serving as both a visual dividing line and unifying element. Even though the living room and kitchen are one space, they’re in another sense separate. Kitchen tables can do the job as well, though that depends on how much space you have.
And don’t forget that you’ll need a powerful extractor hood on your oven so that the smells and steam from the kitchen don’t spread into the living room.
To keep up the visual continuity, you could opt for the same type of flooring for both the kitchen and living room spaces. It naturally integrates the two areas.

Lighting
We can’t emphasize enough the importance of lighting in small apartments. First of all, try to maximize the natural light that shines into your room as much as you possibly can. This will depend on how many windows (and what size) you have and what direction your living room faces. If it’s facing south, it will get much more sun — take advantage of it!
Next, make good use of artificial lighting. For example, you might want to have multiple light sources in your room so that there aren’t any dimly lit areas. We also recommend dimmer lights because they allow you to create different ambiances in the same room. They’re a nice way to get a cozy feel.
You have a several options for lighting, ranging from small table lamps to floor lamps. Consider string lights too, which you could even make yourself. Your room will look pretty and cozy at the same time.
One last tip is to remember that certain colors can help make your small living room feel bigger and lighter…
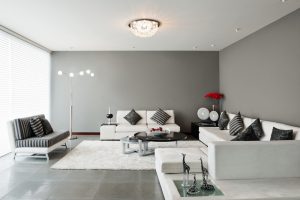
Colors
Regarding colors for small rooms, light, neutral colors definitely come first. The quintessential color is white, but if you don’t like white, you could also go with gray, cream, beige… There are all kinds of options.
What they have in common is that they make your room feel cool and fresh, as well as bigger and brighter. Plus, they’re sophisticated, elegant colors.
Remember that we’re not just talking about the color of your walls but also your floor and furniture. IKEA, for example, has a lot of white furniture to choose from. You also might want to learn about the psychology of colors before you make a final decision.
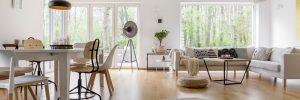
Decor
Finally, we’d like to talk about decor and living room ideas for small apartments. We highly recommend plants because not only do they add style but they also purify the air (among many other benefits). They don’t take up much space, and you can put them anywhere, even on the floor.
If you have small windows, think about removing the curtains. Maybe you’re hesitant to do so, but it really is a good way to make the most of the natural light your living room gets. Otherwise, go with light-colored or white curtains, ideally sheer so that some light can pass through.
As much as possible, leave the space above and below your windows open. This will make everything seem bigger. Another way to get this effect is to choose furniture with glass doors, though that means you’ll have to keep the inside nice and neat.
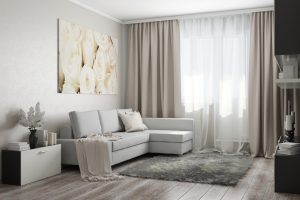
Conclusion for designing small apartments
To conclude we’ll remind you of how important mirrors are for small apartments. They’ll make your living room look larger than it really is — and that’s your main goal!
We often have to live in smaller spaces than we’d like. But you don´t have to put up with this. You just have to learn how to arrange, decorate, and furnish each area, highlighting aspects that will make them feel bigger. Today we’ll give you some living room ideas for small apartments.
Below we have five ideas on each of the main things to keep in mind as you go about organizing and adding style to your living room.
Furniture
First of all, we’d just like to say again that often, less is more. This applies for all kinds of spaces, but especially for small apartments. That’s why we recommend being inspired by minimalist decor, of course in your own style and with touches from other styles you like.
Here, shorter pieces of furniture will help a lot. They’re a must-have if you don’t want to feel claustrophobic, plus they’ll leave more wall space.
As for seating, a comfortable love seat or small corner sofa will work better. This way you can take advantage of the “dead” corner spaces that no one ever knows what to do with. Then add a few arm chairs or ottomans; since they’re smaller, they’re easier to find a place for.
Another important thing to remember when you pick out furniture is that multi-use furniture will go a long way in small apartments. You can rearrange it, and if it has storage then you’ll be able to keep your room from getting cluttered.
A few excellent examples (but the options are endless):
- A small trunk as a coffee table — you can store a lot inside!
- Nesting tables (tables that fit inside each other for storage)
- Tables with pockets for magazines, books, controls
- Shelves as a television stand
- Open bookshelves or built-in shelves: they make your room feel more airy, comfortable, and pleasant.
Last but not least, we have one more idea — although it might not work for all apartments. It consists of closing off your adjoining balcony or terrace so that you can place furniture (like a sofa or coffee table) along that wall. The main issue here, though, is if your area has regulations against this kind of remodeling.

Open floor plans
Of course, having an open floor plan with the kitchen opening on to the living room isn’t always an option. But if it is for your apartment, it’s an excellent idea. Why? Well, one large space is better than two smaller ones. It’s a very practical way to maximize your space.
The only “problem” is how exactly you’ll separate the two spaces. Kitchen islands are perfect, serving as both a visual dividing line and unifying element. Even though the living room and kitchen are one space, they’re in another sense separate. Kitchen tables can do the job as well, though that depends on how much space you have.
And don’t forget that you’ll need a powerful extractor hood on your oven so that the smells and steam from the kitchen don’t spread into the living room.
To keep up the visual continuity, you could opt for the same type of flooring for both the kitchen and living room spaces. It naturally integrates the two areas.

Lighting
We can’t emphasize enough the importance of lighting in small apartments. First of all, try to maximize the natural light that shines into your room as much as you possibly can. This will depend on how many windows (and what size) you have and what direction your living room faces. If it’s facing south, it will get much more sun — take advantage of it!
Next, make good use of artificial lighting. For example, you might want to have multiple light sources in your room so that there aren’t any dimly lit areas. We also recommend dimmer lights because they allow you to create different ambiances in the same room. They’re a nice way to get a cozy feel.
You have a several options for lighting, ranging from small table lamps to floor lamps. Consider string lights too, which you could even make yourself. Your room will look pretty and cozy at the same time.
One last tip is to remember that certain colors can help make your small living room feel bigger and lighter…

Colors
Regarding colors for small rooms, light, neutral colors definitely come first. The quintessential color is white, but if you don’t like white, you could also go with gray, cream, beige… There are all kinds of options.
What they have in common is that they make your room feel cool and fresh, as well as bigger and brighter. Plus, they’re sophisticated, elegant colors.
Remember that we’re not just talking about the color of your walls but also your floor and furniture. IKEA, for example, has a lot of white furniture to choose from. You also might want to learn about the psychology of colors before you make a final decision.

Decor
Finally, we’d like to talk about decor and living room ideas for small apartments. We highly recommend plants because not only do they add style but they also purify the air (among many other benefits). They don’t take up much space, and you can put them anywhere, even on the floor.
If you have small windows, think about removing the curtains. Maybe you’re hesitant to do so, but it really is a good way to make the most of the natural light your living room gets. Otherwise, go with light-colored or white curtains, ideally sheer so that some light can pass through.
As much as possible, leave the space above and below your windows open. This will make everything seem bigger. Another way to get this effect is to choose furniture with glass doors, though that means you’ll have to keep the inside nice and neat.

Conclusion for designing small apartments
To conclude we’ll remind you of how important mirrors are for small apartments. They’ll make your living room look larger than it really is — and that’s your main goal!
