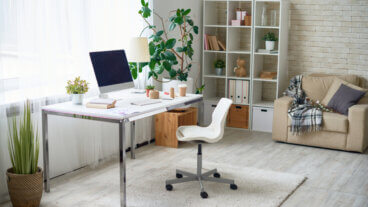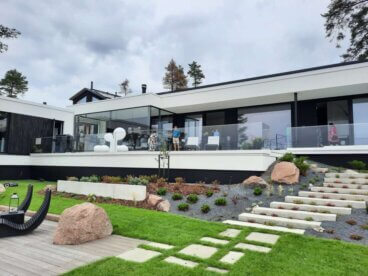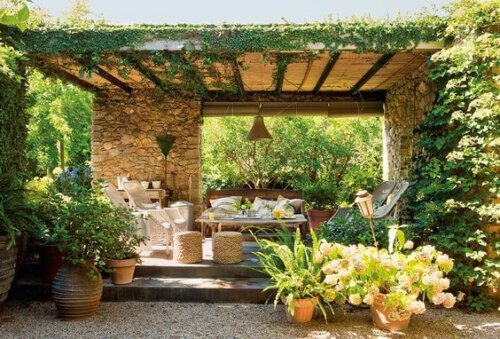7 Tips to Decorate Open Spaces The Right Way
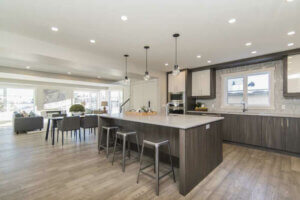
Open spaces offer so many opportunities for decoration. These have more light, create more versatile and multipurpose environments, and give the room a more modern touch. However, to make these spaces work well, you need a few tips. Want to learn about some?
Get ready to discover all the things you need to take into account when designing open spaces. With these tips, you can create a concept like the best designers.
1. Start by taking the measurements of your open spaces
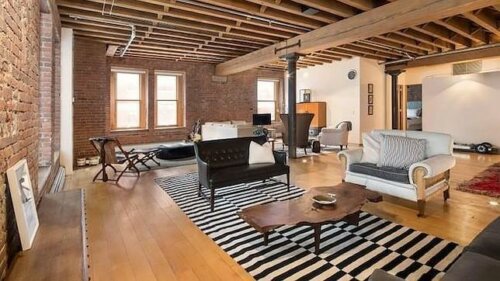
Before starting to tear down walls, it’s best to create detailed plans for what you have and what you want to achieve. Measure any spaces you want to open up so you know the measurements of each one and decide what areas to include. In the end, the space is the same but the feeling of spaciousness varies.
2. Goodbye walls
In general, when talking about open plan areas, interior designers start by knocking down walls so there’s visual continuity through the environment.
For organizational purposes, it’s best to put the kitchen as far away as possible from the living room. In that sense, be careful about which appliances you choose and where you’re going to place them because the noise can be annoying. Make sure they are quiet and, if possible, place the washing machine away from the kitchen. Ideally, you can put the dining room between the kitchen and living room. This is more practical on a day-to-day basis.
3. Open spaces – you need limits too
No matter how much of an open concept you want, there needs to be limits.
It’s true that you want continuity between the dining room, living room, and kitchen, which you can achieve through unifying the decorative styles of each space and opting for one color. However, when framing spaces without dividing rooms, a change of colors, carpet, or textures can work well.
4. Maintain an aesthetic
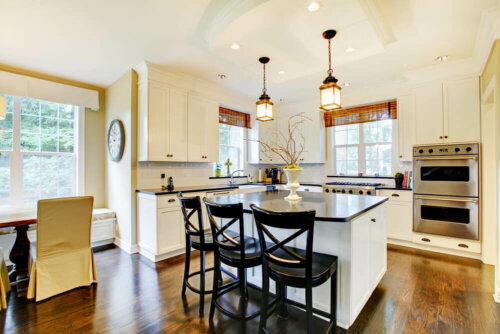
Although you could apply this principle to any home, it’s very important when talking about open spaces to make sure that all aesthetics are in harmony.
To do this, ensure you consider the color palette carefully and use the same style of furniture. For example, if you opt for wood furniture, make sure it’s all in the same color wood.
5. Pay attention to lighting
One of the reasons to open up your house is to let in natural light.
However, you shouldn’t forget to plan all the light points that you’re going to add to different areas. Depending on what you’re going to use each space for, you’ll need to consider different types of lighting.
Therefore, it’s best to use a variety of lamps and different intensities of light.
6. Options for dividing
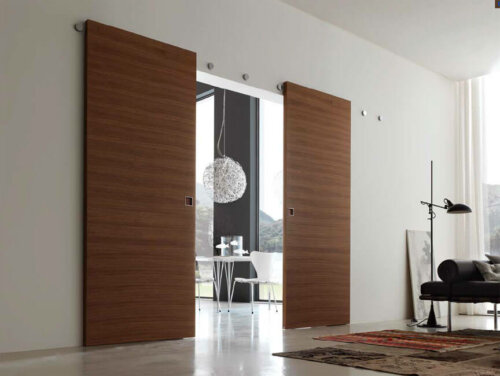
If you want to have open spaces with the option of closing them when you need to, there are several choices. For example, you can use glass doors that will give your home a feeling of spaciousness and visual continuity while isolating certain areas from steam or grease that could come from the kitchen. Also, with glass, you won’t lose the light.
However, if you want to completely close and visually isolate a specific area, sliding doors work great and transform a room in the blink of an eye.
7. Open spaces – the importance of the kitchen
When it comes to creating aesthetic continuity, kitchen furniture plays a very important role and it’s not always easy to achieve this. You can do this by choosing furniture with minimalist lines and neutral colors or adding a peninsula. In fact, this option is great as it gives you more surface to work on and can serve as a transition between different environments.
Enjoy the open concept, the light, and a much more fluid home with these tips. Open spaces are trendy and have a lot of benefits if you know how to take advantage of them.
Open spaces offer so many opportunities for decoration. These have more light, create more versatile and multipurpose environments, and give the room a more modern touch. However, to make these spaces work well, you need a few tips. Want to learn about some?
Get ready to discover all the things you need to take into account when designing open spaces. With these tips, you can create a concept like the best designers.
1. Start by taking the measurements of your open spaces

Before starting to tear down walls, it’s best to create detailed plans for what you have and what you want to achieve. Measure any spaces you want to open up so you know the measurements of each one and decide what areas to include. In the end, the space is the same but the feeling of spaciousness varies.
2. Goodbye walls
In general, when talking about open plan areas, interior designers start by knocking down walls so there’s visual continuity through the environment.
For organizational purposes, it’s best to put the kitchen as far away as possible from the living room. In that sense, be careful about which appliances you choose and where you’re going to place them because the noise can be annoying. Make sure they are quiet and, if possible, place the washing machine away from the kitchen. Ideally, you can put the dining room between the kitchen and living room. This is more practical on a day-to-day basis.
3. Open spaces – you need limits too
No matter how much of an open concept you want, there needs to be limits.
It’s true that you want continuity between the dining room, living room, and kitchen, which you can achieve through unifying the decorative styles of each space and opting for one color. However, when framing spaces without dividing rooms, a change of colors, carpet, or textures can work well.
4. Maintain an aesthetic

Although you could apply this principle to any home, it’s very important when talking about open spaces to make sure that all aesthetics are in harmony.
To do this, ensure you consider the color palette carefully and use the same style of furniture. For example, if you opt for wood furniture, make sure it’s all in the same color wood.
5. Pay attention to lighting
One of the reasons to open up your house is to let in natural light.
However, you shouldn’t forget to plan all the light points that you’re going to add to different areas. Depending on what you’re going to use each space for, you’ll need to consider different types of lighting.
Therefore, it’s best to use a variety of lamps and different intensities of light.
6. Options for dividing

If you want to have open spaces with the option of closing them when you need to, there are several choices. For example, you can use glass doors that will give your home a feeling of spaciousness and visual continuity while isolating certain areas from steam or grease that could come from the kitchen. Also, with glass, you won’t lose the light.
However, if you want to completely close and visually isolate a specific area, sliding doors work great and transform a room in the blink of an eye.
7. Open spaces – the importance of the kitchen
When it comes to creating aesthetic continuity, kitchen furniture plays a very important role and it’s not always easy to achieve this. You can do this by choosing furniture with minimalist lines and neutral colors or adding a peninsula. In fact, this option is great as it gives you more surface to work on and can serve as a transition between different environments.
Enjoy the open concept, the light, and a much more fluid home with these tips. Open spaces are trendy and have a lot of benefits if you know how to take advantage of them.
