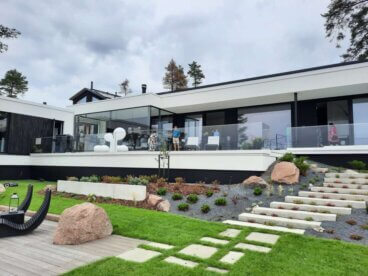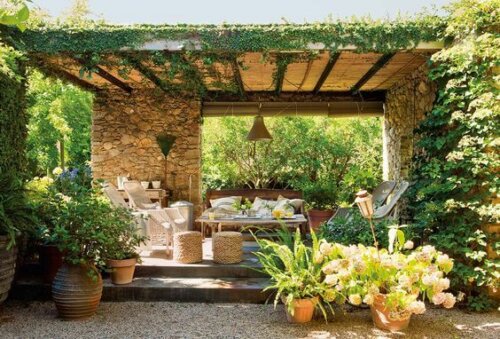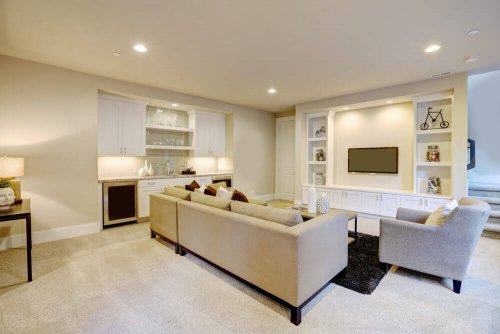Paimio Sanatorium - A Triumph of Modern Architecture

Located in Finland, the Paimio Sanatorium is one of the most iconic works of Finnish architect Alvar Aalto. Aalto’s creation was the winning design in a contest to build a new hospital complex back in 1929.
This project takes a humanistic approach to design, something which is typical of Aalto’s architectural style. His work goes beyond the typical functional nature of modern architecture and places great emphasis on detail.
Paimio’s Sanatorium was a turning point in Finnish architecture, and many considered it the breakthrough project of Aalto’s career. The building is a clear example of architecture that respects the traditions of the Modernist Movement.
In terms of modern architecture, the new hospital helped to put Finland on the map. The building is currently on the shortlist to become a UNESCO World Heritage site.
Location of the Paimio Sanatorium
The hospital is located in one of the highest regions of the spectacular and remote landscape of southeast Finland, around 18 miles from the Finnish city of Turku. It’s made up of a complex of buildings, which seem to create a dialogue with the surrounding environment. They also offer a great chance to take in the stunning views and enjoy plenty of natural light.
“Modern architecture doesn’t mean the use of immature new materials; the main thing is to refine materials in a more human direction.”
– Alvar Aalto
Design concept

Alvar Aalto originally designed his sanatorium for 296 patients, creating spaces that would promote the healing and rehabilitation of people with tuberculosis. In Aalto’s own words, the building was a “medical instrument”, at the service of both doctors and patients alike.
The hospital is divided into different areas, including patients’ rooms, communal rooms, and large terraces which acted as rest areas. Aalto designed each space in minute detail, according to its particular function. He even chose the orientation of the rooms to make the most of the views.
The complex also comprises several other buildings. Doctors and other members of staff could stay in isolated pavilions away from the main hospital block. This gave employees greater privacy, allowing them to rest between shifts.
The Paimio Sanatorium – layout
Aalto placed great emphasis on the design of the main block in the complex, which housed the patients’ rooms and relaxation areas. These relaxation areas, located at the end of each floor, were given special prominence.
The patients’ rooms faced southeast, while the relaxation areas faced south. By orienting the rooms this way, Alvar Aalto sought to make the most of the natural light and its healing properties, facilitating healing and recovery.
A covered rooftop terrace occupies the entire top floor of the main building. It has a capacity of up to 120 people and offers spectacular views of the surrounding landscape.
Patient rooms had space for two people and were carefully designed to provide the greatest possible comfort. For example, Aalto chose to use indirect artificial lighting and painted the ceilings green to reduce glare.
Another detail that helped promote patient recovery was the radiators on the ceiling, preventing direct thermal radiation. Aalto also took special care when designing the installations and fittings. For example, the shape of the sinks helped to minimize the noise of running water.
Similarly, Aalto even designed furniture to boost patient care and recovery. One of his most notable pieces was the Paimio chair. Its ergonomic design helped patients breathe more easily.

Access to the Paimio Sanatorium
The road to the Paimio Sanatorium leads through a dense pine forest, and it can only be accessed by car. Keeping the remote location and limited access in mind, Aalto didn’t place too much importance on the design of the main facade. Instead, the impact of his work lies in the surprise of finding such a huge complex in the middle of that idyllic landscape.
Aesthetics
The Paimio Sanatorium was designed to house all different kinds of patients. Natural sunlight and the hospital gardens formed part of the building’s whole aesthetic and helped to boost patient recovery.
As we’ve already mentioned, Aalto planned the hospital interior right down to the very last detail. For example, he even introduced walls with rounded corners in the lobbies and hallways.
He also designed each room to capture as much light and fresh air as possible. To do this, the rooms were fitted with large windows to allow in plenty of sunlight.








