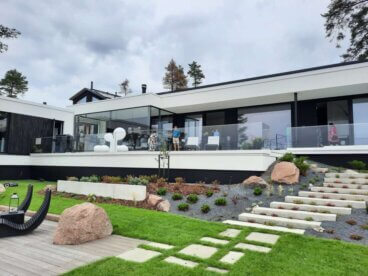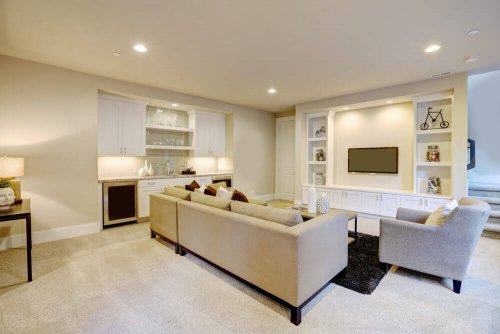How to Design Your Medical Clinic

Are you a medic? Have you been thinking about opening your own medical clinic? Once you have an appropriate premises, you will have a huge job ahead of you.
To make the process a little simpler, below you can read about certain aspects you should take into account so you can have a functional medical clinic where you can carry out your work comfortably, and where your patients will feel welcome.
It’s important that you don’t get overwhelmed by the situation. You should plan each step calmly; don’t rush. There are many decisions that will be hard to change once you’ve made them. Take it step by step and reflect on each decision you make.
1. Design the organization of your medical clinic

The first thing you should do is make a floor plan on paper. Work out how many rooms your medical clinic will have, and then distribute them throughout your floor plan. Make sure they’re efficiently and conveniently connected to each other.
Remember that you’re working on a medical clinic, not a house. You should therefore take the following two aspects into account above all else.
Comfort, the key to correctly carrying out your work

Medics need sufficient space to be able to work properly. They are constantly moving around between one room and another. Therefore, it’s fundamental to have all the items they need within reach.
That’s why the rooms where the medics will attend to their patients need to be spacious and comfortable. This is the only way that the professionals can carry out their job in an efficient way, and so that the patient can feel comfortable.
When you’re choosing the furniture, you should take into account the space that this normally takes up in its standard position. Also, make sure that you can comfortably open all the doors, drawers and cupboards, without having to move something out of the way.
Privacy, essential to assure the comfort of the patients

Another aspect that you should take into account when designing and organizing your rooms is the privacy of your patients.
Your patients will be arriving at your medical clinic when they are somewhat vulnerable. Therefore, you will need to make sure that their privacy is respected above all. You should check to make sure that the different rooms and areas are divided in a way so that the rest of the patients neither hear nor see the patient that’s being attended to.
2. Choose appropriate materials

Once you’ve decided how to organize the rooms, you should choose the materials that you will use to create different areas. The standard material to use for the walls would be bricks. However, other materials are being used more and more that allow you to create walls at a much cheaper price. You can also find some that are less labor intensive to erect.
If you want to opt for wall panels such as these, make sure that they will be totally compatible with the protection of the privacy of your patients. They mustn’t be transparent or translucent.
Also, they should not allow noise to pass through. If this were the case, the patients in the waiting room might be able to hear what passes between the patient and the doctor. This, of course, would be a severe breach of privacy.
3. A medical center free from barriers
These days, when opening any kind of establishment, you need to make it free from architectural barriers. This aspect is even more important when in the context of medical centers. This is due to the fact that it is highly likely that people with reduced mobility will be coming to your medical clinic for care.
Therefore, it’s essential that there aren’t any architectural barriers, so that people with reduced mobility can access the clinic without any problems.
Include a ramp at the principal access point to make entry easier for older persons or for those in wheelchairs. The bathrooms are also places that should be well equipped for people with limited mobility. The design of the bathrooms should be spacious and easy to access.
Conclusion
To design a medical center, it’s fundamental to have these important aspects clearly in mind. You should plan everything on paper before starting any kind of construction, to avoid later design flaws. If you get help from a professional such as an architect, they will help you organize and optimize the space available.
Remember to keep in mind the privacy of your patients, so they can feel comfortable. And, don’t forget to adapt the design for people with reduced mobility.








