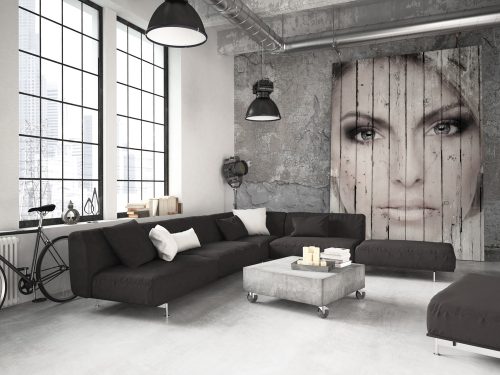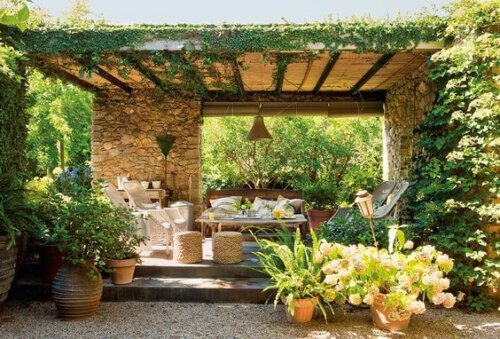How Can I Set Up my Loft?

Before learning about how to set up your loft, you first need to understand what a loft is. A loft is a living space mainly characterized by its spaciousness or openness, big windows, and minimal room divisions such as walls or doors…
Lofts are associated with an urban lifestyle. Furthermore, most lofts are spacious, which makes it easy to work at home. Many lofts, especially the newer ones, are also located in downtown areas, mainly in bigger cities.
Where did the loft come from?
More often than not, these living spaces come from building remodeling projects, such as industrial warehouses, abandoned storage buildings or even old factories.
Though remodeling is always an option, the original building will always dictate the structure and organization of the loft to some degree. You could always choose to leave the pieces of its industrial past where they are and your loft could be truly original.
Even though nowadays we link lofts to an upper-class lifestyle, it hasn’t always been like this. These living spaces started to appear in the second half of the twentieth century in New York. The city was going through a rough patch… nearing bankruptcy, population decline, a decline in industrialization…
The result of the terrible economic situation was a lot of abandoned industrial buildings. Different groups of people began to use them, many being artists or students. They chose the lofts due to the low prices and spaciousness. In addition, the artists could have their studios at home.
So lofts started to become popular over time until the wealthier crowd wanted to live in them as well. These days, people don’t just reuse these industrial spaces, some build them as new. Lofts have become quite expensive.

Ideas on loft layouts
When we think about how to go about laying out lofts, there are multiple possibilities based on a couple of general ideas.
Keep in mind that lofts don’t normally have room divisions. So, in order to create a dining room, living room, and kitchen, you have to “build up” your furniture in very specific areas.
Separating the more private areas
This means the bedroom (there’s usually just one) and/or bathroom. There are several ways to enclose this space. For example, you could use folding screens, columns, curtains, sliding doors or glass walling.

Take advantage of having a second floor
Depending on the space that you have available, you can move your bedroom, study or storage area to the second floor.
Separate the kitchen
Try to separate the space that you want to use for your kitchen from the other areas of the loft. By doing this, especially if you don’t have a sliding door or glass walls to separate your kitchen, you can prevent smoke and smells from invading the other areas of your home.
Create some intimacy
Try to create as much intimacy as possible. We’re mainly referring to the bedroom, where you might also want to have an area to get dressed. To create a private space, try using a curtain to separate things. Or, if you have a mezzanine floor, use it for your bedroom while leaving the lower area for your dressing area.
Use your bigger furniture pieces to divide space
You can also use your bigger furniture pieces to try to make room divisions. For example, try placing a dresser in your bedroom area and, right behind it, a bookshelf. With this kind of arrangement, you can make two separate zones, a bedroom, and a living room or study area. As for the kitchen and living room or dining room, you can use a tall table like a bar.

Conclusion
We’d also like to add one more thing to finish – loft living still has its disadvantages. Regardless, you can’t deny that aesthetically speaking, lofts are absolutely precious. The spaciousness and light that come with a loft help us feel comfortable and calm. And we can’t forget about the awesome, urban location.
You just need to know how to organize the space and how to decorate with your own style.
Before learning about how to set up your loft, you first need to understand what a loft is. A loft is a living space mainly characterized by its spaciousness or openness, big windows, and minimal room divisions such as walls or doors…
Lofts are associated with an urban lifestyle. Furthermore, most lofts are spacious, which makes it easy to work at home. Many lofts, especially the newer ones, are also located in downtown areas, mainly in bigger cities.
Where did the loft come from?
More often than not, these living spaces come from building remodeling projects, such as industrial warehouses, abandoned storage buildings or even old factories.
Though remodeling is always an option, the original building will always dictate the structure and organization of the loft to some degree. You could always choose to leave the pieces of its industrial past where they are and your loft could be truly original.
Even though nowadays we link lofts to an upper-class lifestyle, it hasn’t always been like this. These living spaces started to appear in the second half of the twentieth century in New York. The city was going through a rough patch… nearing bankruptcy, population decline, a decline in industrialization…
The result of the terrible economic situation was a lot of abandoned industrial buildings. Different groups of people began to use them, many being artists or students. They chose the lofts due to the low prices and spaciousness. In addition, the artists could have their studios at home.
So lofts started to become popular over time until the wealthier crowd wanted to live in them as well. These days, people don’t just reuse these industrial spaces, some build them as new. Lofts have become quite expensive.

Ideas on loft layouts
When we think about how to go about laying out lofts, there are multiple possibilities based on a couple of general ideas.
Keep in mind that lofts don’t normally have room divisions. So, in order to create a dining room, living room, and kitchen, you have to “build up” your furniture in very specific areas.
Separating the more private areas
This means the bedroom (there’s usually just one) and/or bathroom. There are several ways to enclose this space. For example, you could use folding screens, columns, curtains, sliding doors or glass walling.

Take advantage of having a second floor
Depending on the space that you have available, you can move your bedroom, study or storage area to the second floor.
Separate the kitchen
Try to separate the space that you want to use for your kitchen from the other areas of the loft. By doing this, especially if you don’t have a sliding door or glass walls to separate your kitchen, you can prevent smoke and smells from invading the other areas of your home.
Create some intimacy
Try to create as much intimacy as possible. We’re mainly referring to the bedroom, where you might also want to have an area to get dressed. To create a private space, try using a curtain to separate things. Or, if you have a mezzanine floor, use it for your bedroom while leaving the lower area for your dressing area.
Use your bigger furniture pieces to divide space
You can also use your bigger furniture pieces to try to make room divisions. For example, try placing a dresser in your bedroom area and, right behind it, a bookshelf. With this kind of arrangement, you can make two separate zones, a bedroom, and a living room or study area. As for the kitchen and living room or dining room, you can use a tall table like a bar.

Conclusion
We’d also like to add one more thing to finish – loft living still has its disadvantages. Regardless, you can’t deny that aesthetically speaking, lofts are absolutely precious. The spaciousness and light that come with a loft help us feel comfortable and calm. And we can’t forget about the awesome, urban location.
You just need to know how to organize the space and how to decorate with your own style.







