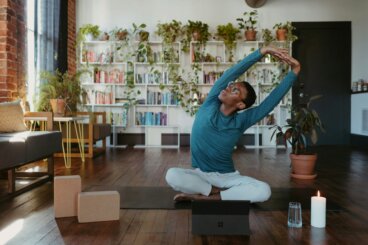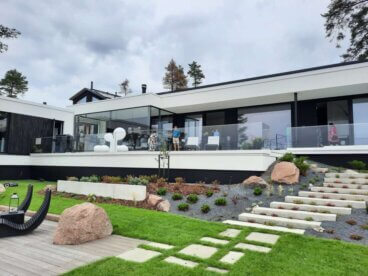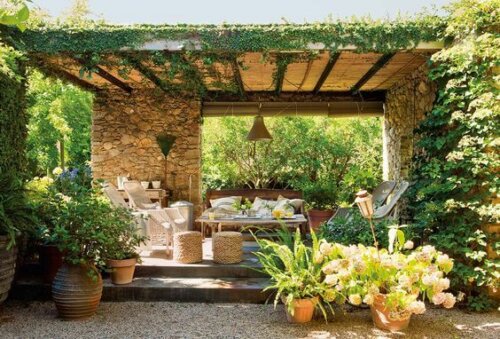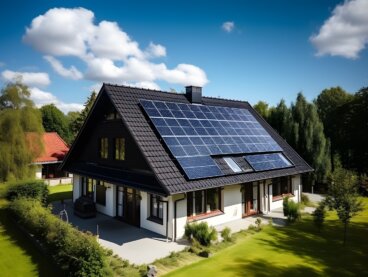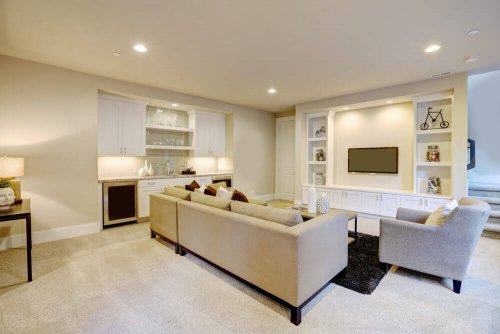Compact Living - Great Ideas For Small Spaces

Modern life in cities has a common denominator – lack of space. For example, according to a study by IKEA, the average surface of a home in Spain is between 800 to 1000 square feet. This means that we need to be creative to make sure everything fits. However, with some fresh ideas, you’ll see that there’s no such thing as spaces that are too small. Instead, there are just poorly organized spaces. Let’s take a look at compact living!
The compact living formula
Interior design experts help us see the full potential of a compact living room so that we can make the most of any space. A well-organized house is synonymous with a well-decorated house. In the end, you’ll see your spaces are bigger than you think.
Consider each corner of your house with different eyes. Look at all the possibilities! Also, take advantage of our tips to help you make your house a beautiful, practical, and spacious home.
Don’t oversaturate spaces

Now is the time to apply the idea that less is more. Take some time to think about what you really need. A house that’s overstuffed with things is never going to look great, no matter how big it is. Get rid of things you don’t use!
Maybe you’ve already heard of Marie Kondo. We know that she has a strict code for tidying up, but her method works. You’ll see how to get rid of mess and clutter. In fact, you’ll probably notice how having fewer things actually improves your mood. This is the first step towards successful compact living. Then, you can start to redesign all your small spaces.
Balance is everything

Next, you need to set some priorities based on which spaces you spend the most time in. For example, if you live in a studio apartment or an open-plan home, as is typical of compact living, you need to create different areas. One way to do this is by choosing the right furniture to define each area. Also, you need to be very aware of your needs. For example, if you have kids, your requirements will be different than if you live alone.
On the other hand, if you have a very small room or you don’t see any way to save space, consider removing a partition to create more. For example, we love kitchens that are open to the dining room. Another option is to use sliding doors so you can open and close the spaces as you want.
This can help make the space more open visually. You’ll have more light in the space and you can play with the distribution of the rest of the furniture.
Compact living and lighting

When considering compact living and lighting, we’re not just talking about windows or the placement of lights. You also need to play with colors and textures to make your house feel warm and bright.
Dark colors don’t work in small spaces because they make them feel even smaller. Instead, opt for light colors. White will be your best friend while decorating a small space!
Don’t forget about the corners!

Almost every room has some dead space. These are just little corners or areas that you don’t know what to do with. However, with compact living, you can make every corner a functional area with a little creativity. For example, you can create a great storage area in the space under your stairs.
The charm of functional furniture and compact living

When talking about compact living, every inch of space is important. As a result, we recommend that you invest in some custom-made furniture that fits perfectly into every nook and cranny of your space. Also, make sure that these pieces of a double function.
For example, consider a sofa that transforms into a bed, the IKEA KVISTBRO coffee table that doubles as a storage container, or benches with space to store things inside. Once you start looking, you’ll find all kinds of storage solutions.
Think vertical

If your apartment is at least 11 feet high, consider creating a loft. Then, you can turn this area into a home office or a bedroom. However, if you don’t have that much space, you can always use the walls as a place for shelves, coat racks, and extra storage.
These are just a few ideas, but there are lots of others on Instagram and Pinterest. In fact, there are so many ways to transform your small spaces into areas of possibilities. You can make your home beautiful and practical at the same time.

