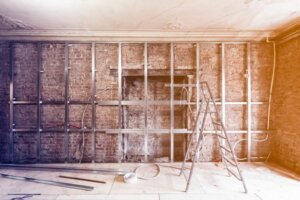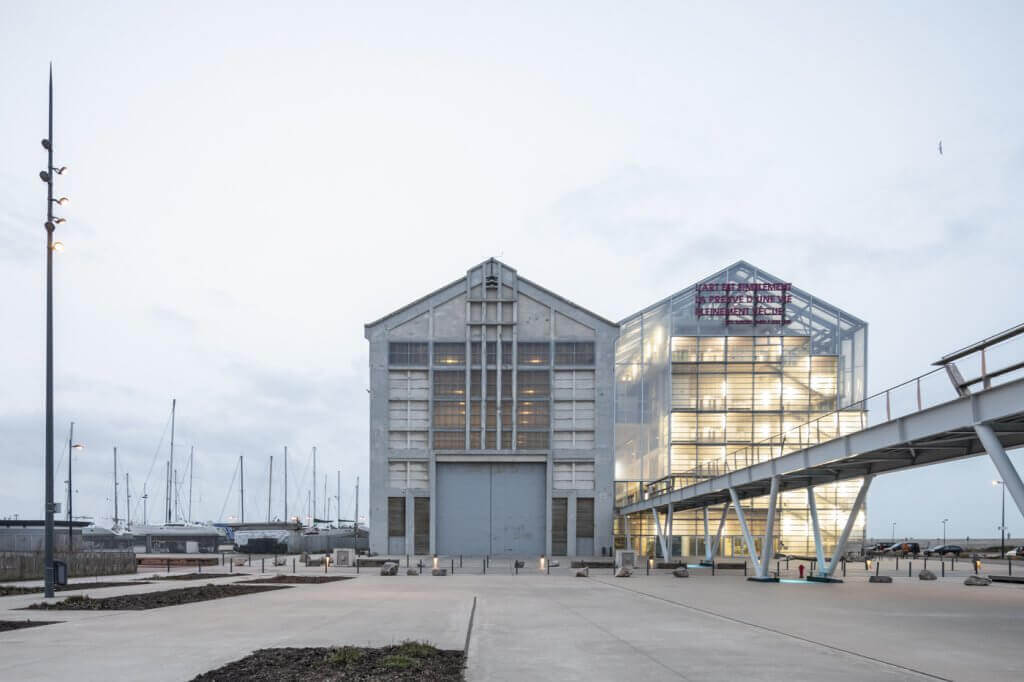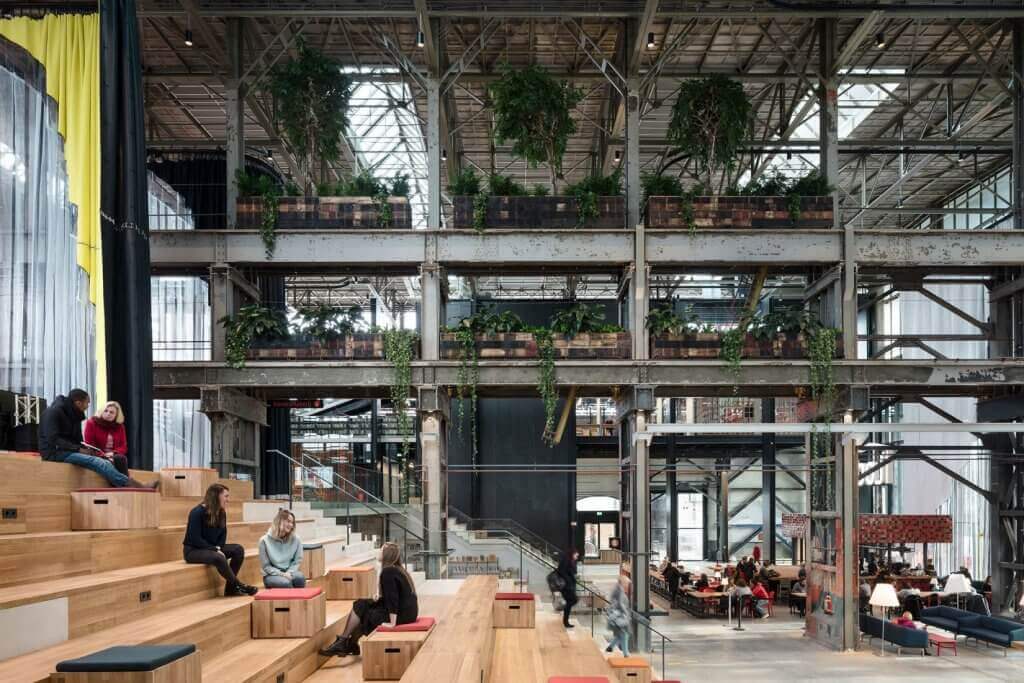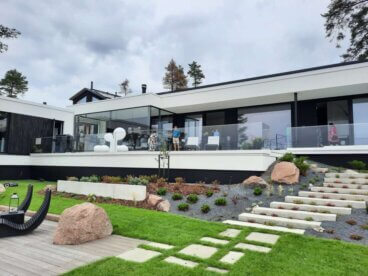3 Examples of How to Renovate an Industrial Warehouse

Renovating an industrial warehouse involves significant effort to remodel the existing building. During the process, you’ll need to use your creative capacity to rescue and restore value to old or historical buildings.
Thanks to technological advances, manufacturing has transformed during the last century. This was not just at the level of production, but many buildings’ formats and locations have also transformed. As a result, many industrial buildings across the United States have been redesigned.
The renovation process of these old buildings is a method of giving them new life. The goal is to bring them into the present by enhancing them and using new treatments and materials.
There are a wide variety of ways to approach these renovation projects. However, there is no recipe that you can apply to every building. Each building requires a unique plan according to their individual issues.
Additionally, renovating old buildings is a method of preserving history, as well as the identity of each one of them and society as a whole.
So, anyone looking to renovate an industrial warehouse has to consider the community around the building. It’s important to maintain the history, memory, and identity of each building.
We’re going to take a look at some renovations of old industrial buildings that managed to maintain the history and identity of the buildings. Here are some outstanding examples of this type of remodeling.
Renovation of an industrial warehouse – an abandoned factory in Dunkirk – Lacaton & Vassal

Dunkirk is a small town in Nothern Frace. It’s located near the coast and near the Belgian border. FRAC, a group of regional art centers in France, designed a permanent gallery for its collection in 2008.
Through this project, French architects Anne Lacaton and Jean-Philippe Vassal saw the possibility of honoring the industry and history of this region. Dunkirk is one of the many industrial centers that has been forgotten and gradually deteriorated after the Second World War.
In this city, there are many structures related to the naval industry, such as dry docks and ports, that have been abandoned. Lacaton and Vassal renovated one of the few structures that survived demolition. This building now houses exhibitions.
It stands out for its large windows. This allows the interior space, previously used for manufacturing, to become something much more elevated. In fact, locals call it “the Cathedral.”
The Daoíz y Velarde Cultural Center by Rafael de La-Hoz

This cultural center is located in the old Daoíz y Velarde barracks in Madrid. Rafael de La-Hoz’s objective with the project was to preserve the architecture.
Without a doubt, this building is an excellent example of Madrid’s industrial and military construction. For the project, the idea was to respect the general geometry of the existing building. The designer also maintained the metal structures and brick facade of the original industrial warehouse.
However, the interior of the warehouse was emptied. This created a large space for the cultural center. Subsequently, the building was divided into two different areas. However, La-Hoz managed without losing the visual and spatial connection between the two areas. This makes the building very versatile. It allows the building to adapt to different types of events.
One of the most beneficial aspects of renovating industrial warehouses or old abandoned barracks is that it allows designers to consider sustainability such as energy efficiency and renewable energy systems.
Architecture should speak of its time and place, but yearn for timelessness.
-Frank Gehry-
The LocHal Library

In the town of Tilburg in the Netherlands, you can find this renovated train station. This warehouse is from the 1930s. Multiple architecture groups worked on this renovation (hence the name).
The different groups approached the renovation of this old industrial warehouse from different perspectives. CIVIC architects were responsible for the architecture. Then, Braaksma & Roos Architectenbureau handled the restoration, and Inside Outside and Petra Blaisse dealt with the interior and textile concepts.
Additionally, Mecanoo developed the interior design of the library and offices. All of these different design aspects transformed this old railway warehouse into a modern, multifunctional space.
The LocHal space is dedicated to culture and is also a public library, the Bibliotheek Midden-Brabant. There is also the Kunstloc Braband (Regional Center for Culture and Art), the Brabant C (a regional investment fund for culture and creative industry), and coworking spaces.
The groups were able to embody the main elements of the industrial history of this Dutch city in this interior design project. In fact, elements of the train station remain, such as the platforms, which designers combined with new steel and wood. They also created defined workspaces, laboratories, and exhibition spaces.
The process to renovate an industrial warehouse involves a great deal of effort. It’s also important to understand the value of the building in the community. These examples are great instances where buildings have been given a second life.
Renovating an industrial warehouse involves significant effort to remodel the existing building. During the process, you’ll need to use your creative capacity to rescue and restore value to old or historical buildings.
Thanks to technological advances, manufacturing has transformed during the last century. This was not just at the level of production, but many buildings’ formats and locations have also transformed. As a result, many industrial buildings across the United States have been redesigned.
The renovation process of these old buildings is a method of giving them new life. The goal is to bring them into the present by enhancing them and using new treatments and materials.
There are a wide variety of ways to approach these renovation projects. However, there is no recipe that you can apply to every building. Each building requires a unique plan according to their individual issues.
Additionally, renovating old buildings is a method of preserving history, as well as the identity of each one of them and society as a whole.
So, anyone looking to renovate an industrial warehouse has to consider the community around the building. It’s important to maintain the history, memory, and identity of each building.
We’re going to take a look at some renovations of old industrial buildings that managed to maintain the history and identity of the buildings. Here are some outstanding examples of this type of remodeling.
Renovation of an industrial warehouse – an abandoned factory in Dunkirk – Lacaton & Vassal

Dunkirk is a small town in Nothern Frace. It’s located near the coast and near the Belgian border. FRAC, a group of regional art centers in France, designed a permanent gallery for its collection in 2008.
Through this project, French architects Anne Lacaton and Jean-Philippe Vassal saw the possibility of honoring the industry and history of this region. Dunkirk is one of the many industrial centers that has been forgotten and gradually deteriorated after the Second World War.
In this city, there are many structures related to the naval industry, such as dry docks and ports, that have been abandoned. Lacaton and Vassal renovated one of the few structures that survived demolition. This building now houses exhibitions.
It stands out for its large windows. This allows the interior space, previously used for manufacturing, to become something much more elevated. In fact, locals call it “the Cathedral.”
The Daoíz y Velarde Cultural Center by Rafael de La-Hoz

This cultural center is located in the old Daoíz y Velarde barracks in Madrid. Rafael de La-Hoz’s objective with the project was to preserve the architecture.
Without a doubt, this building is an excellent example of Madrid’s industrial and military construction. For the project, the idea was to respect the general geometry of the existing building. The designer also maintained the metal structures and brick facade of the original industrial warehouse.
However, the interior of the warehouse was emptied. This created a large space for the cultural center. Subsequently, the building was divided into two different areas. However, La-Hoz managed without losing the visual and spatial connection between the two areas. This makes the building very versatile. It allows the building to adapt to different types of events.
One of the most beneficial aspects of renovating industrial warehouses or old abandoned barracks is that it allows designers to consider sustainability such as energy efficiency and renewable energy systems.
Architecture should speak of its time and place, but yearn for timelessness.
-Frank Gehry-
The LocHal Library

In the town of Tilburg in the Netherlands, you can find this renovated train station. This warehouse is from the 1930s. Multiple architecture groups worked on this renovation (hence the name).
The different groups approached the renovation of this old industrial warehouse from different perspectives. CIVIC architects were responsible for the architecture. Then, Braaksma & Roos Architectenbureau handled the restoration, and Inside Outside and Petra Blaisse dealt with the interior and textile concepts.
Additionally, Mecanoo developed the interior design of the library and offices. All of these different design aspects transformed this old railway warehouse into a modern, multifunctional space.
The LocHal space is dedicated to culture and is also a public library, the Bibliotheek Midden-Brabant. There is also the Kunstloc Braband (Regional Center for Culture and Art), the Brabant C (a regional investment fund for culture and creative industry), and coworking spaces.
The groups were able to embody the main elements of the industrial history of this Dutch city in this interior design project. In fact, elements of the train station remain, such as the platforms, which designers combined with new steel and wood. They also created defined workspaces, laboratories, and exhibition spaces.
The process to renovate an industrial warehouse involves a great deal of effort. It’s also important to understand the value of the building in the community. These examples are great instances where buildings have been given a second life.







